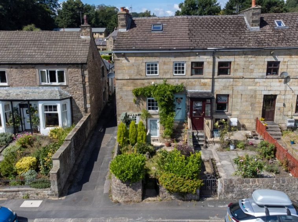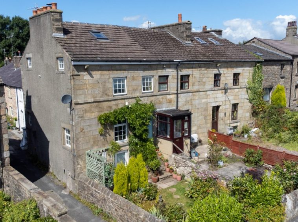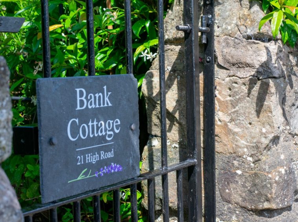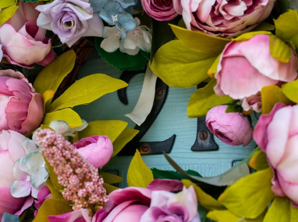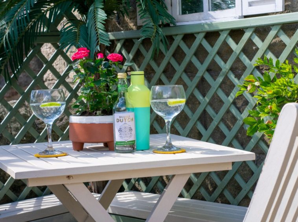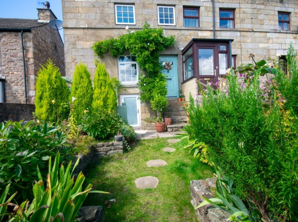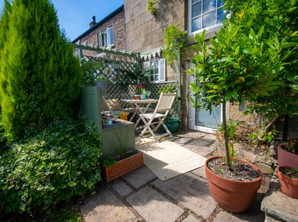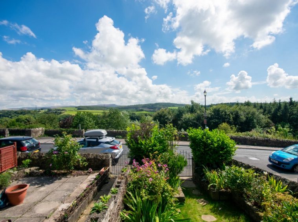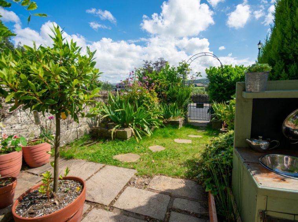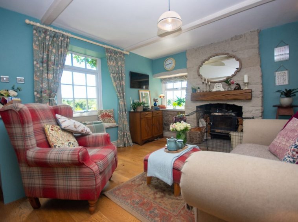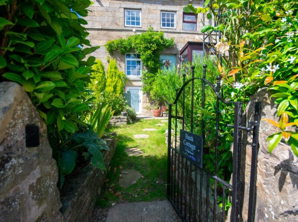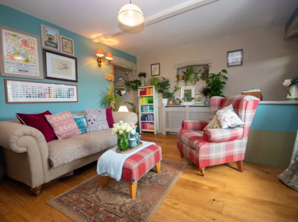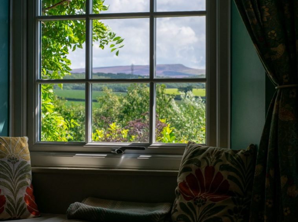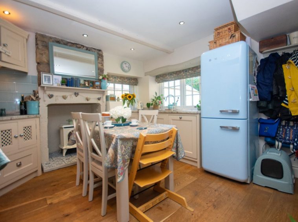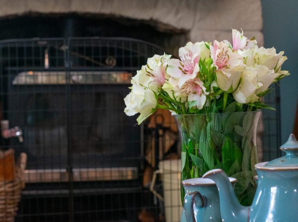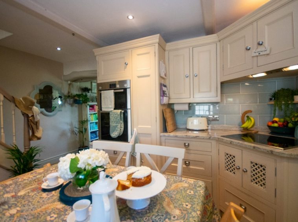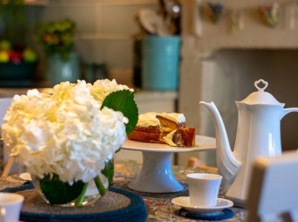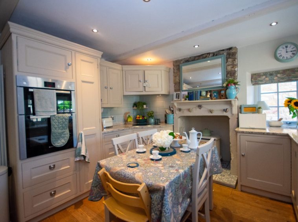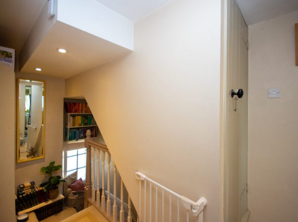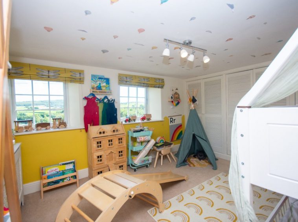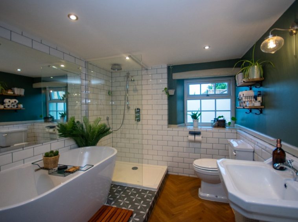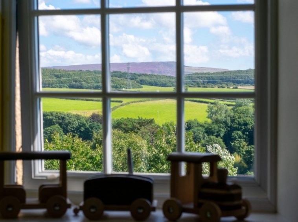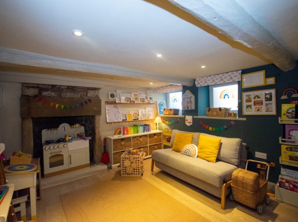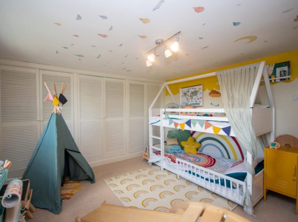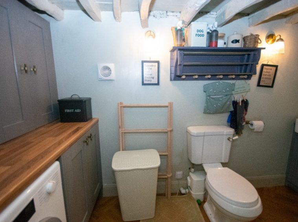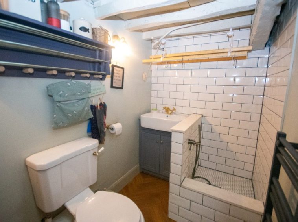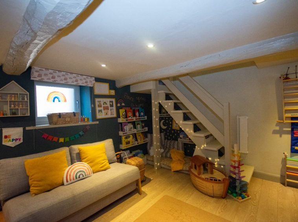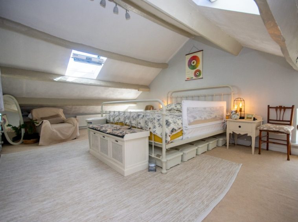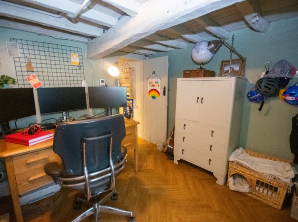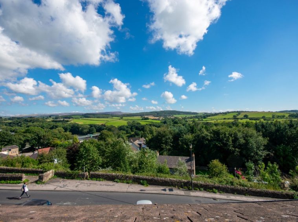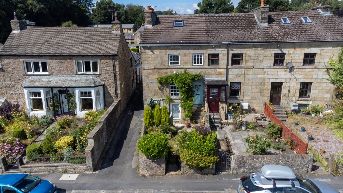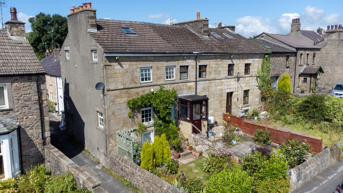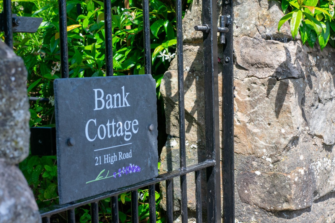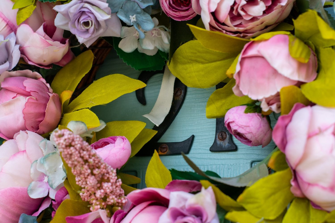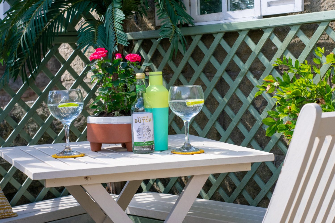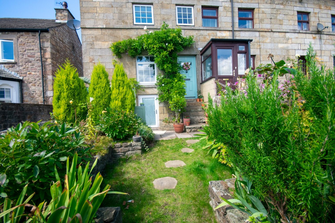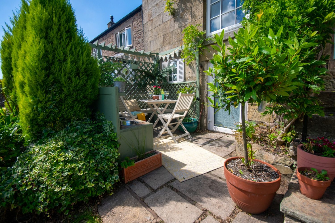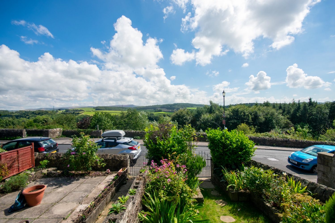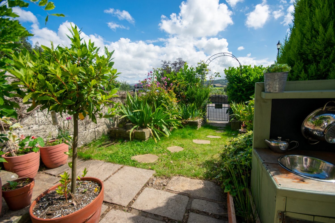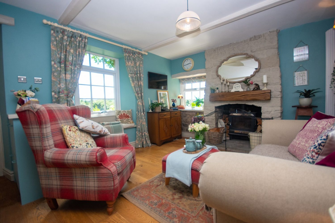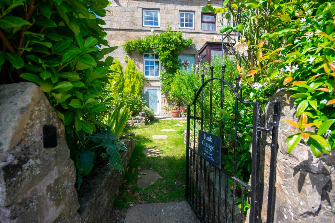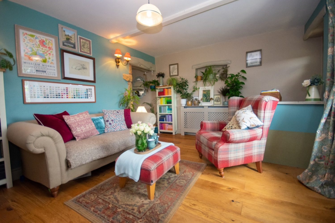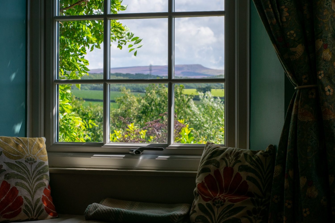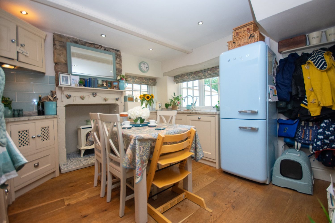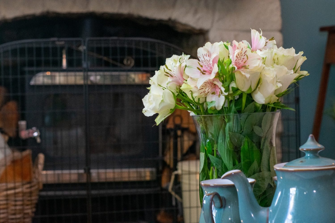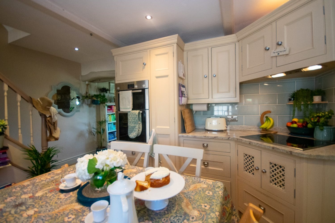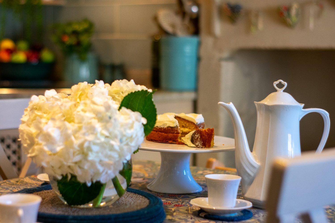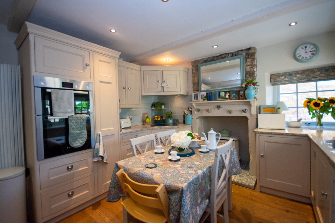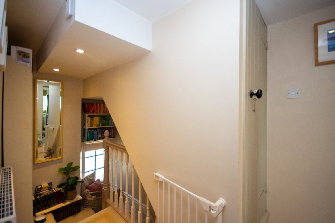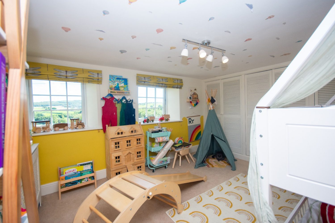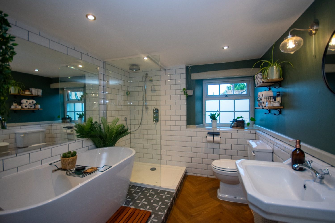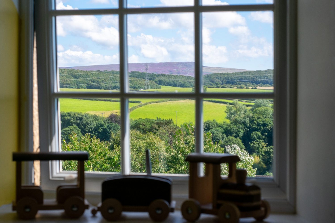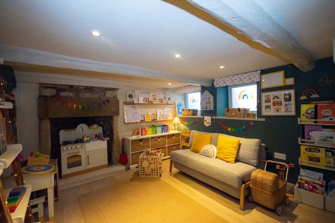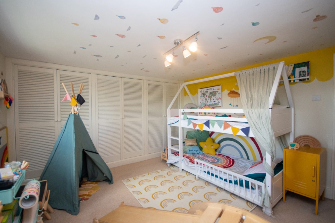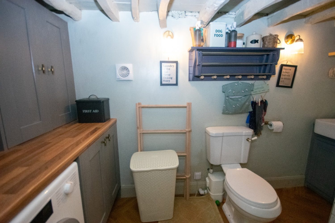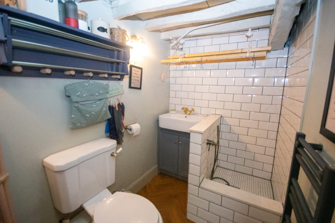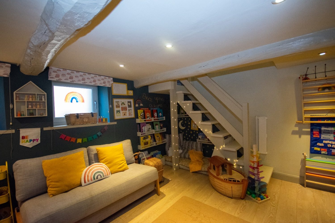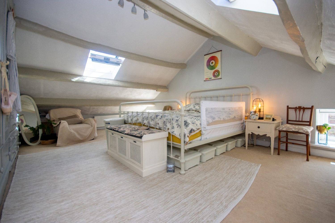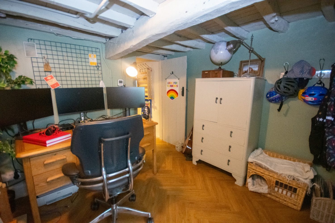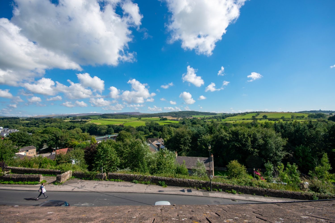21 High Road, Halton
Description
Dating back to the 1700s, this beautiful period cottage lies at the heart of historic Halton and is believed to be amongst the oldest properties in the village. Standing proudly on High Road, it enjoys spectacular panoramic views, which take in the iconic Ashton Memorial to the southwest, the River Lune and Clougha Pike to the south, and Caton Moors to the southeast.
Ideal for growing families, Bank Cottage boasts a unique layout and flexible accommodation, including three bedrooms over four storeys. Every inch of this home is presented to an immaculate standard, and it is finished throughout in Farrow & Ball colours, sympathetic to its history.
The property comprises four floors, with access through the beautiful front garden to the first and second levels. The sage green front door, complemented by the mature wisteria and climbing rose which adorn the front elevation, welcomes you into the spacious, dual-aspect living room. From here, the stunning views over Clougha Moors and the iconic Ashton Memorial can be enjoyed. This room benefits from solid oak flooring, which runs throughout this level.
Through an archway featuring an original eighteenth-century lintel, the immaculate dining kitchen sits at the heart of this beautiful home. Also dual-aspect, this room features custom furniture, integrated appliances, and an original fireplace which is now home to a convenient gas stove in the style of a traditional log burner.
Down the stairs from the kitchen is the first of the bedrooms, currently being used as a playroom and occasional bedroom. This versatile double room also benefits from a characterful original hearth, and could be used as a study, second lounge, bedroom, formal dining space, or even a cinema room!
To the front of the property is a smaller garden room, currently being used as a study. With ample storage and private access to the front garden, this makes a great boot room. Off this room is a handy utility space, with a W.C. and tiled rinse-off area for dogs (and anyone else returning muddy from enjoying the access to the great outdoors which the cottage affords!). As this room is fully plumbed, this level could even function as self-contained Airbnb rental space.
The first floor hosts the bright and spacious master bedroom, currently in use as a children’s room. This bedroom provides glorious views from its elevated position, looking out over the rolling fields and foliage of surrounding countryside. Built-in wardrobes span the width of the room, freeing up plenty of floor space. This floor is also home to a large, recently renovated, family bathroom, comprising a stunning four-piece suite in white. This spectacular room accommodates a walk-in shower, as well as a raised bathing area showcasing a large freestanding bath.
The top floor, noted as the Attic room, boasts a beautiful double room with a stunning pitched ceiling, displaying characterful exposed beams. Filled with natural light, this room hosts two Velux windows, in addition to lower-level panes, with views to the Ashton Memorial and the ruins of Halton Castle. Subject to planning, this space could be enlarged and extended using a dormer conversion, as has been done in the neighbouring property.
The village of Halton benefits from a highly-regarded primary school, as well as easy access to nearby Lancaster, Morecambe, and the Bay Gateway and M6 Motorway. Essential local amenities are within walking distance, including a convenience store, post office, pharmacy, surgery, library, and the multi award-winning Black’s Fish & Chips. The village boasts a strong sense of community and is ideal for families, with three separate playgrounds and a host of activities for children.
Winding its course along the south side of the village, the River Lune also provides an abundance of opportunities for relaxation and leisure; both on and near the water. The slipway at Denny Beck is a popular spot for launching kayaks and paddle boards, and the cycle path which runs along the south side of the river is ideal for dog walkers, leisure pursuits, and cyclists commuting to Lancaster and beyond. This path also offers one of several picturesque routes from Halton to the famous Crook O’Lune, its popular picnic site, and Woodie’s café.
Property Documents
Details

3
2
No
Yes
Key Features
- Gorgeous End Terrace Property
- Wonderful 3 Bedroom Home
- Contemporary Finish Throughout
- Unique Layout
- Highly Sought-after Location
- Perfect Family Home
- Close to Amenities
- On-street Parking
- Lovely Front Garden
- Great Access Routes
Highlights
- Garden
- Patio
- Wood Burner
Room Descriptions
Utility Room & Home Office
Description:
1. Comprising a rinse-off area for dogs, basin, W.C., and with plumbing for a washing machine, this utility room is a useful recent addition to the property. This room could also be used as an en suite to Bedroom One and enjoys handy direct access to the front garden; giving this floor the potential to function as self-contained accommodation.
2. Currently used as a home office, this space adjoins the utility room. It also has direct access to the front garden, meaning that it could easily function as a mud or boot room.
3.4m x 4.4m
Bedroom One
Description:
The first of three bedrooms, this cosy lower ground floor room is currently used as a playroom, but could make a wonderful bedroom, second living area, or even home cinema.
3.3m x 4.3m
Living Room
Description:
A wonderful entertaining space, accessed directly from the front door, with a large multifuel stove, original period features, and spectacular views over the lower village and Forest of Bowland. This room is finished immaculately, with wood floors and William Morris window treatments framing a large picture window.
3.5m x 4.5m
Kitchen
Description:
This kitchen diner is one of our favourite examples of a modern country kitchen. Fitted units and integrated appliances allow plenty of floor space, and the finish is immaculate. This kitchen is truly the heart of the home; the perfect place to entertain, and a marvellous dining space for family dinners.
3.6m x 4.5m
Bedroom Two
Description:
A spacious master bedroom with built-in wardrobes lining one wall, and wonderful views out over the surrounding countryside to Clougha Moor.
3.6m x 4.5m
Bathroom
Description:
Featuring a stunning four-piece suite, comprising a beautiful freestanding bath, tiled walk-in shower enclosure, large wall mirror, W.C., wash basin, and large airing cupboard.
3.6m x 4.5m
Attic Room
Description:
A double room filled with natural light, with exposed beams lining the pitched ceiling. Two Velux windows and two characterful lower-level windows provide stunning views over the surrounding fields.
4.8m x 6.7m
External
Description:
Accessed via doors from the lower ground and ground floors, the south-facing garden is a riot of mature flowers and shrubs. At one end, a paved patio features a corner pergola adorned with flowering clematis and wisteria, and furnished with custom-made benches. Shaded by a row of mature miniature spruce trees, the patio provides a secluded spot for al fresco summer dining.
Energy Class
- Energetic class: D
- Global Energy Performance Index:
- EPC Current Rating: 57 (D)
- EPC Potential Rating: 84 (B)
- A+
- A
- B
- C
-
| Energy class DD
- E
- F
- G
- H
Address
- Address 21 High Road, Halton, Lancaster LA2 6LX, UK
- Town/City Halton
- County England
- Postcode LA2 6LX


