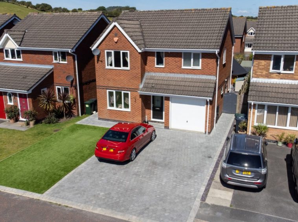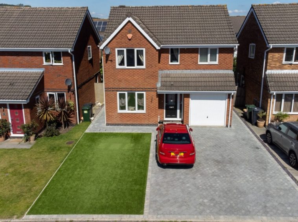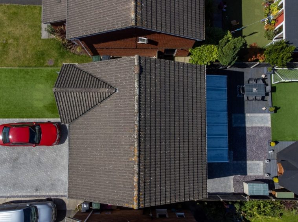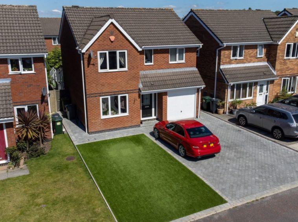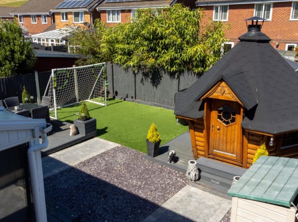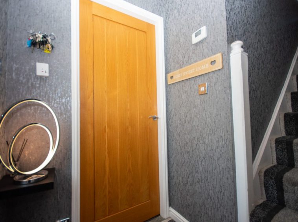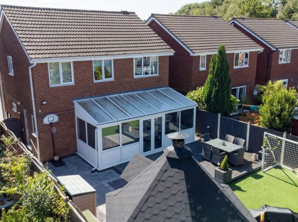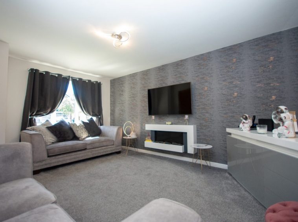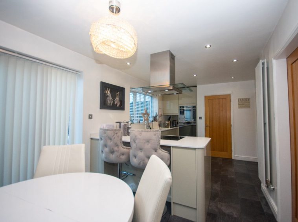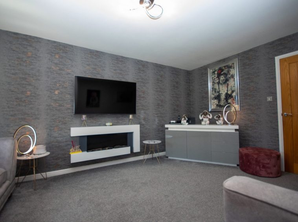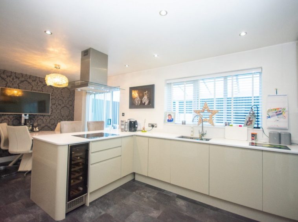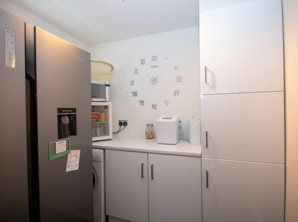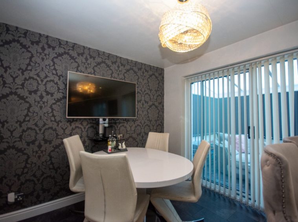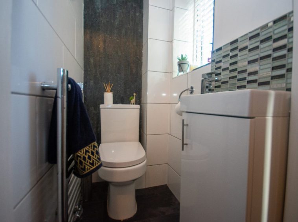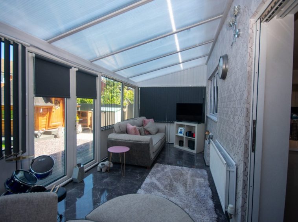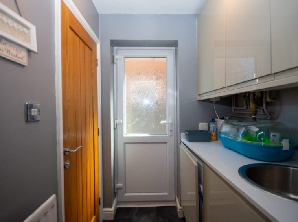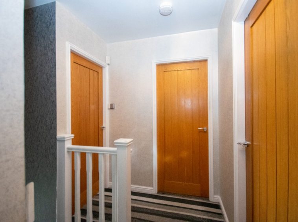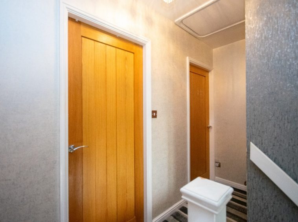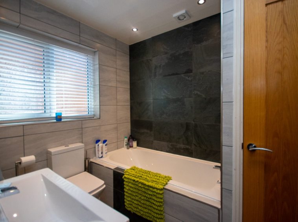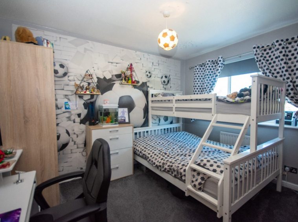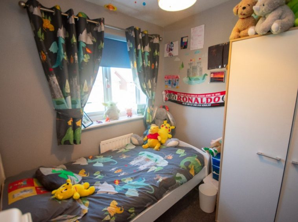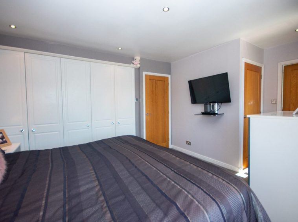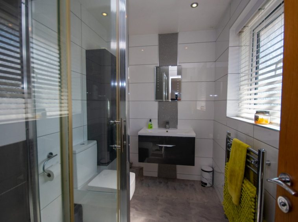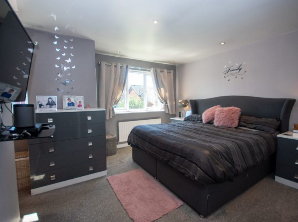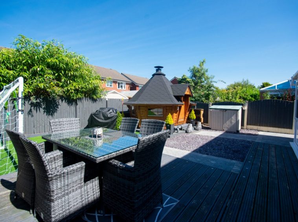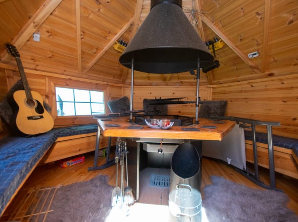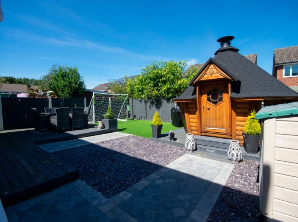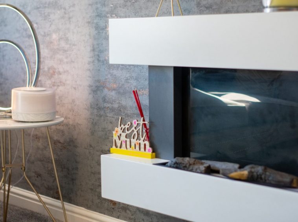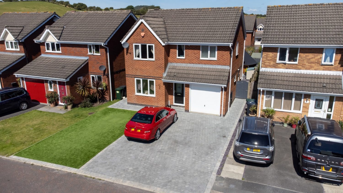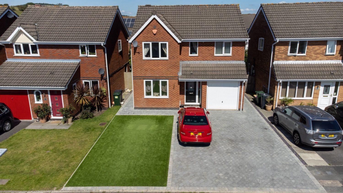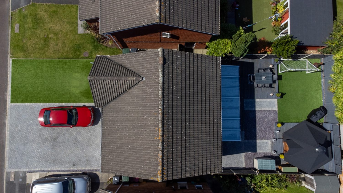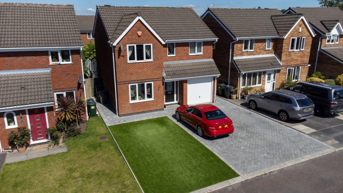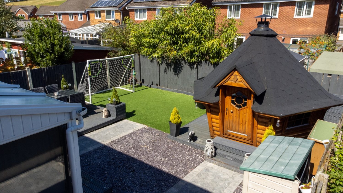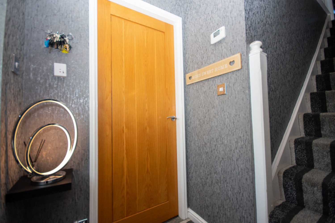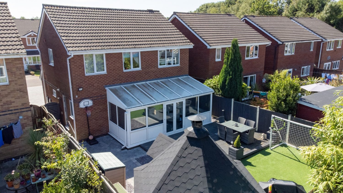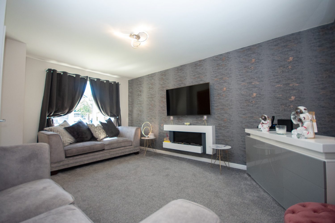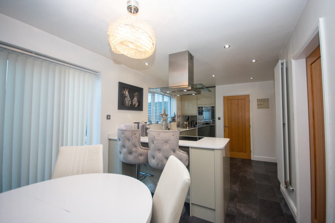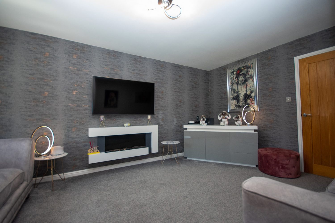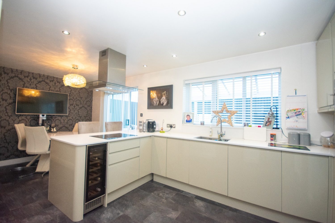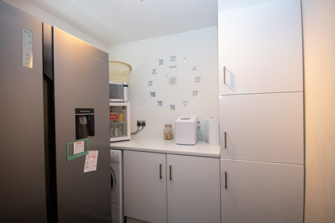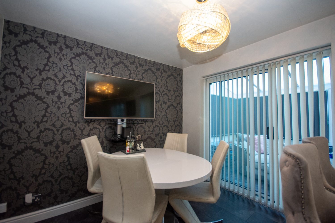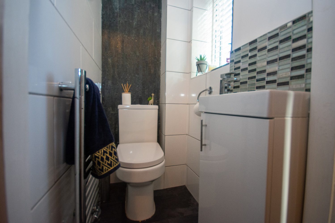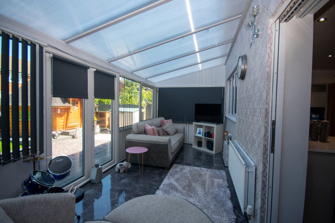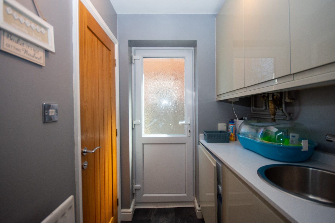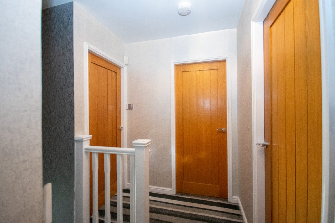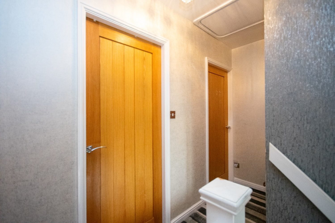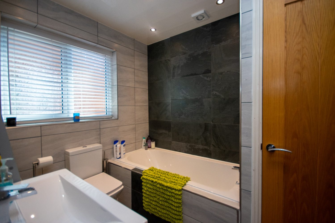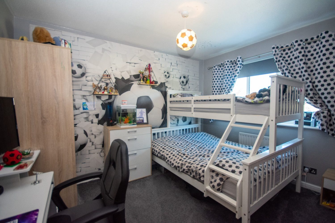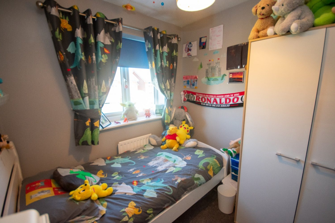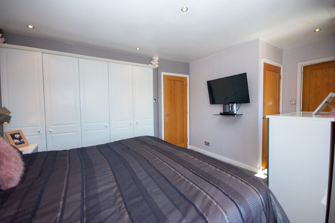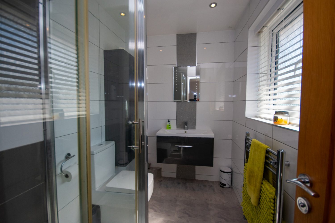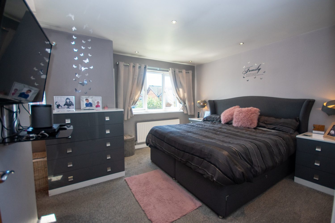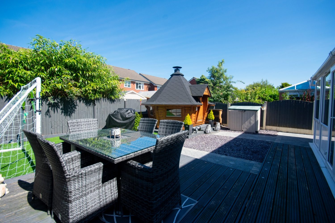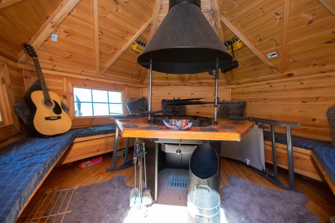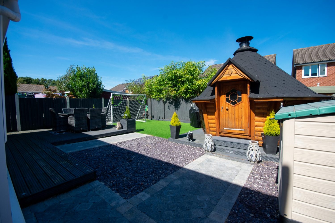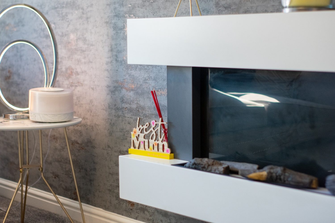Croasdale Close, Crag Bank
Description
Found in a sought-after residential area, Croasdale Close provides the perfect environment for families of all dynamics.
This wonderful four-bedroom home is found in the lovely town of Carnforth and benefits from its local amenities including three full-size supermarkets, regarded schools and Carnforth train station, a West Coast mainline, known for its feature in the 1945 film, ‘A Brief Encounter’.
This property also sits just a few moments away from the recently completed neighbourhood Park project, where volunteers, (along with help from the local council), managed to blank a £62,000 renovation of the area, providing surrounding homes with a new play area, wood lane trails, football goals, and a community orchard!
The home itself is presented beautifully – A low-maintenance Astroturf lawn and a paved driveway leading the way to the front elevation. Through the front door, a welcoming entrance hall with direct access to the family lounge.
Moving on to the Contemporary kitchen/diner, a gorgeous kitchen with high-end integrated appliances, access to the sunny conservatory to the rear, as well as two handy the utilities and the downstairs WC.
Upstairs, a large Master bedroom with attached En Suite, a second double room, and two good-sized single rooms. The family bathroom comprises of a glorious four-piece suite in white.
Externally, to the rear, a lovely patio seating space, raised decking, an astroturf lawn and a unique wooden Yurt, with a central fire pit and seating for up to 8 people – what a space to entertain!
Details

4
3
Yes
Yes
Key Features
- Popular Area for Families
- Close to Amenities
- Off-road Parking
- Integral Garage
- Council Tax Band D
- Perfect Family Home
- Immaculate Four-Bedroom Home in Carnforth
- EPC Grade D
- Recently Renovated Park Moments Away
- Great Access to Lancaster & the M6 for Commuting
Highlights
- Driveway
- Garage
- Garden
- Outbuildings
- Parking
- Patio
- Wood Burner
Room Descriptions
Entrance Hall
Description:
A welcoming entrance hall leading into the spacious family lounge
1.6m x 1.2m
Lounge
Description:
A large living room, finished in neutral grey tones and featuring a beautiful floating fireplace. Direct access through to the Kitchen/Diner
3.7m x 5.0m
Kitchen/Diner
Description:
A contemporary, bright kitchen with a beautiful finish. Integrated appliances include a stunning wine cooler and induction hob, with base units featuring downlights, allowing you to add a flash of colour to the room. Direct access to conservatory and utility rooms.
5.7m x 2.8m
Utility
Description:
Large utility space with space for large fridge/freezer, lit by a large side-aspect window.
1.5m x 1.5m
Additional Utility Area
Description:
Plumbing for utility facilities, hand wash basin and access to the rear garden through side aspect door.
1.9m x 2.4m
Conservatory
Description:
Gorgeous, double-glazed conservatory access via sliding doors from the kitchen/diner, used as an additional reception room and perfect for use as a study or cosy sunroom.
5.9m x 2.4m
WC
Description:
A handy WC close to the rear access, with a WC, hand wash basin, heated towel rail and vanity unit.
0.8m x 1.3m
Master Bedroom
Description:
A wonderful master suite with built-in wardrobe storage, a front aspect window and an attached Ensuite.
3.7m x 3.9m
Ensuite
Description:
Gorgeous three-piece suite in white, with a modern finish, comprising of a corner shower, wand bash basin, WC, heated towel rail and a wall-mounted vanity unit.
2.5m x 1.7m
Bedroom Two
Description:
A double room with rear aspect window and plenty of space for a large double bed.
3.5m x 2.7m
Bedroom Three
Description:
A good-size single room, perfect for a children’s room or nursery with rear aspect views.
2.3m x 2.3m
Bedroom Four
Description:
Another good size single room, ideal for a child’s bedroom or study space.
2.1m x 3.2m
Bathroom
Description:
A wonderful family bathroom boasting a contemporary three-piece suite, inclusive of a tiled bathtub, vanity unit, hand wash basin and WC. A handy airing cupboard is also accessible.
Garage
Description:
2.65m x 2.45m
Garden
Description:
A large rear garden comprising of patio space, raised decking, low-maintenance astroturf lawn, and a wonderful Yurt-style cabin, providing an excellent entertainment space for up to 8 people, with a built-in fire pit at the centre!
Energy Class
- Energetic class: D
- Global Energy Performance Index:
- EPC Current Rating: 56 (D)
- EPC Potential Rating: 83 (B)
- A+
- A
- B
- C
-
| Energy class DD
- E
- F
- G
- H
Address
- Address 10 Croasdale Close, Carnforth LA5 9UN, UK
- Town/City Carnforth
- County England
- Postcode LA5 9UN


