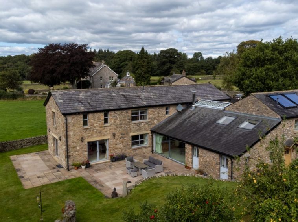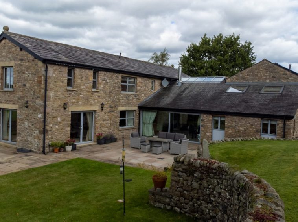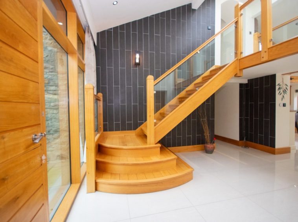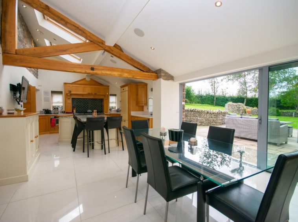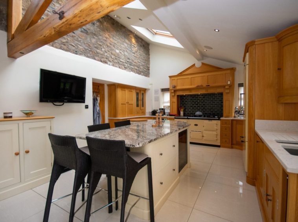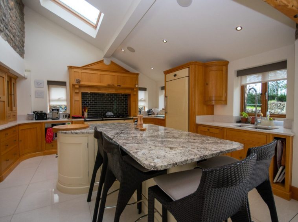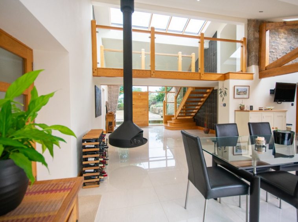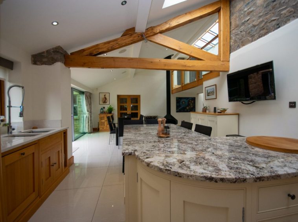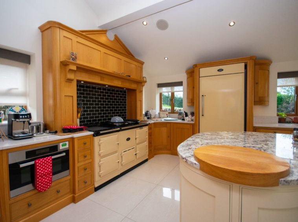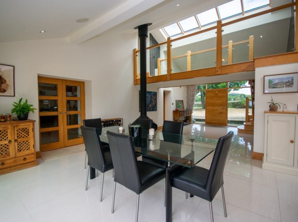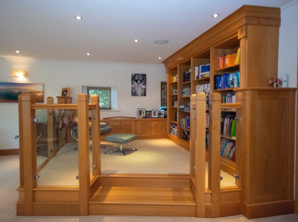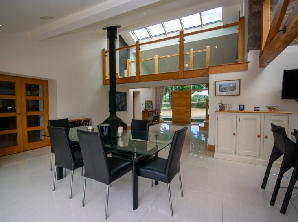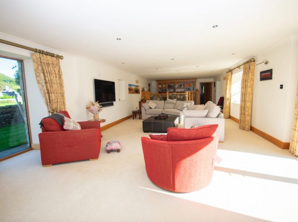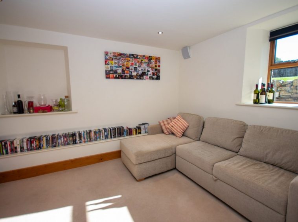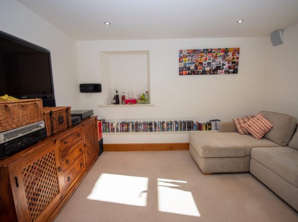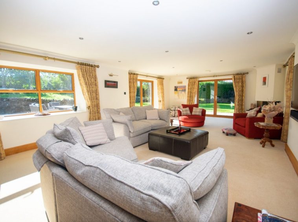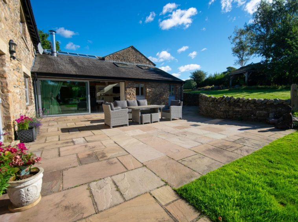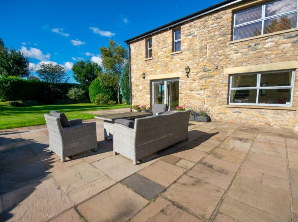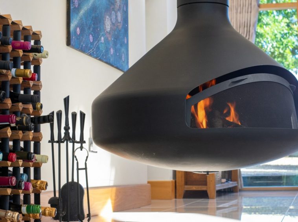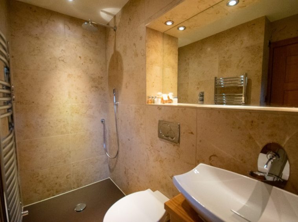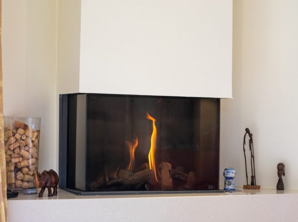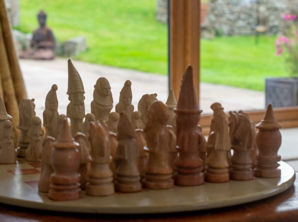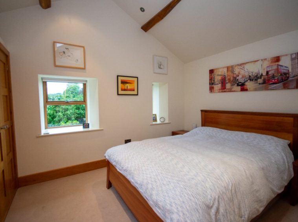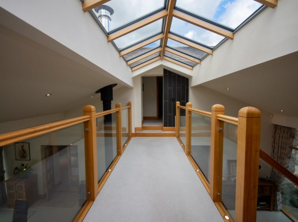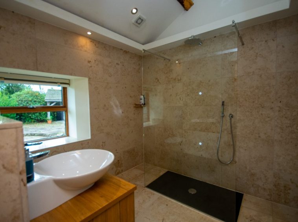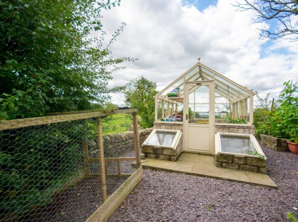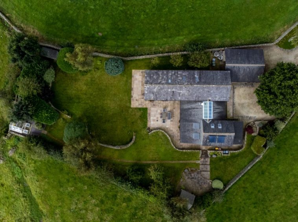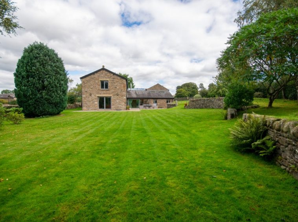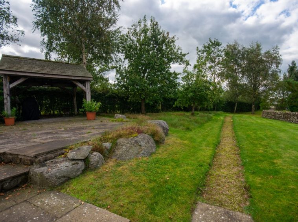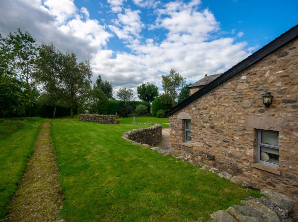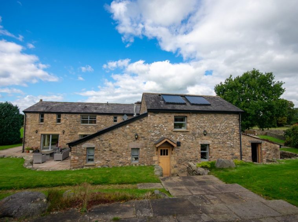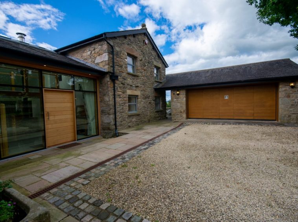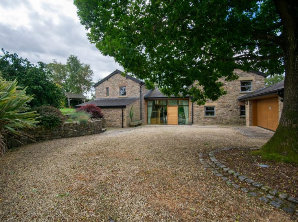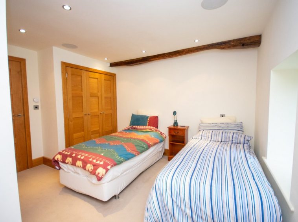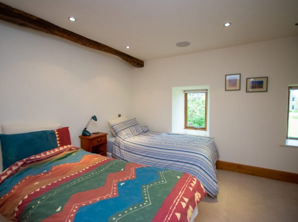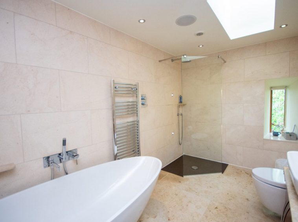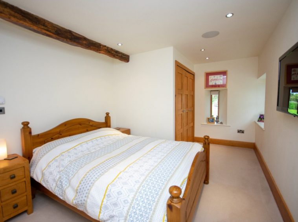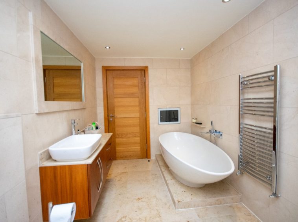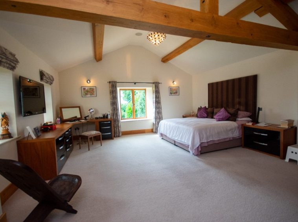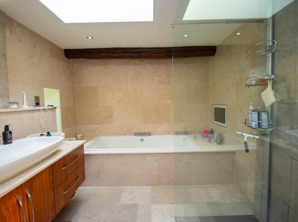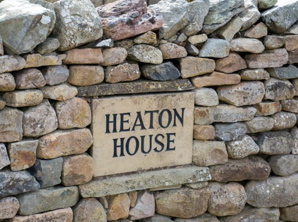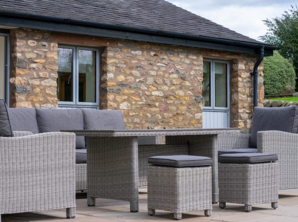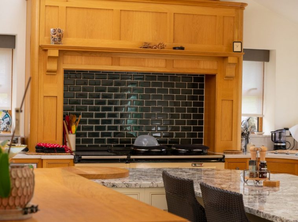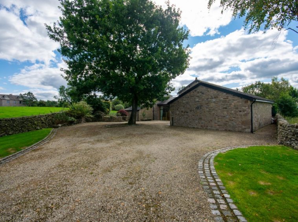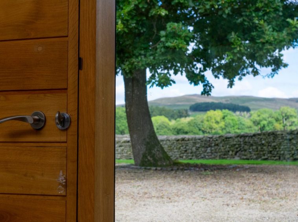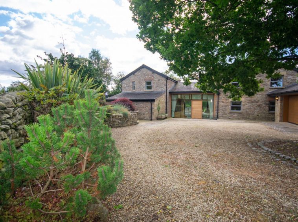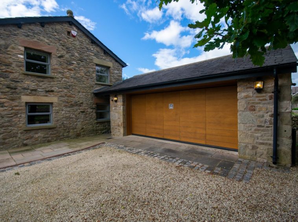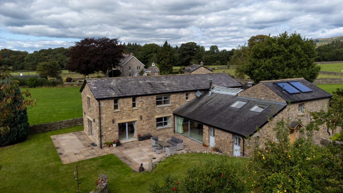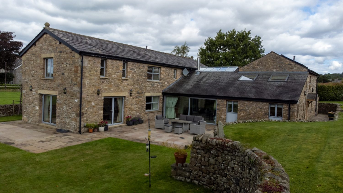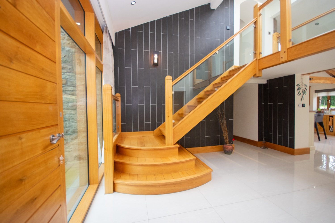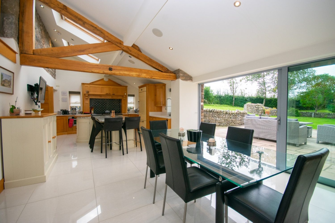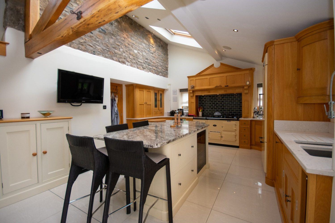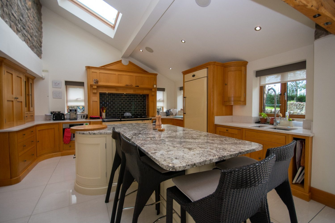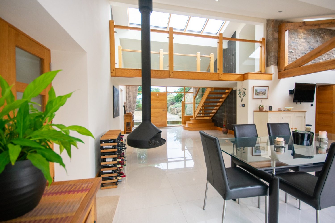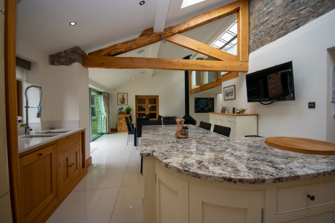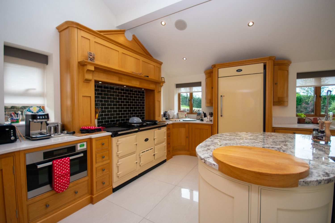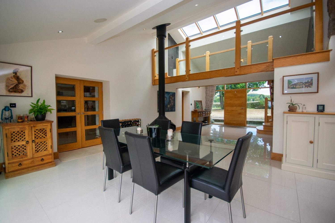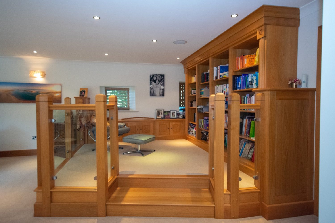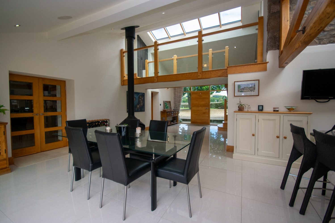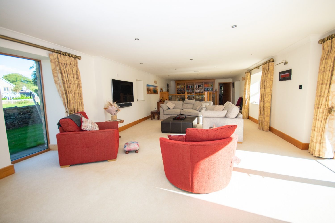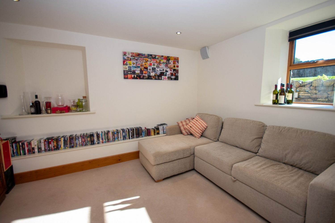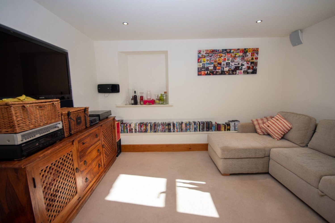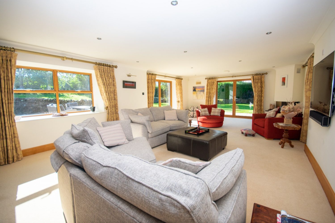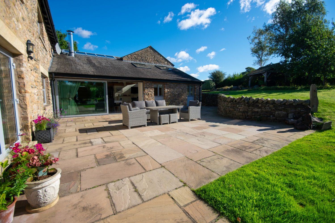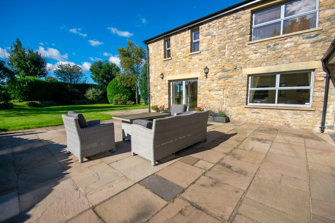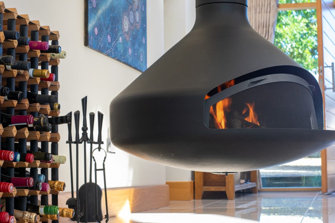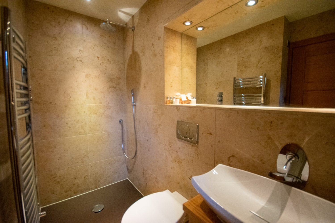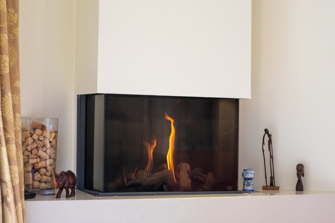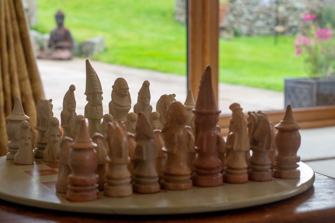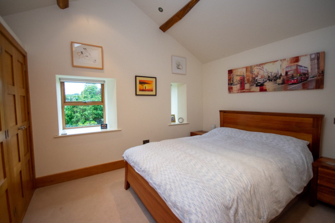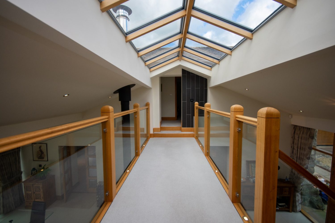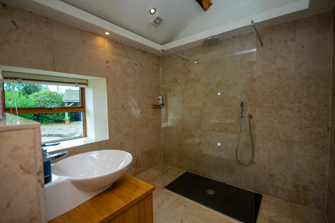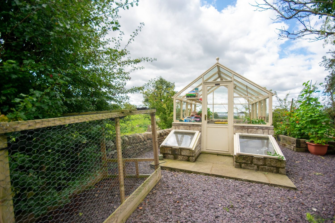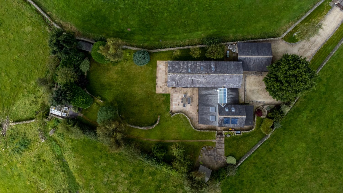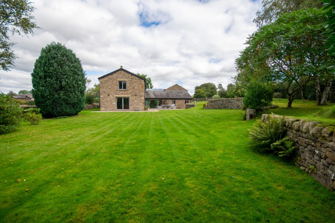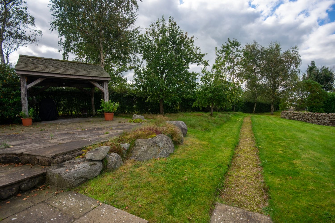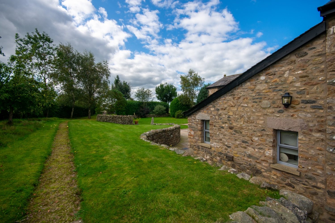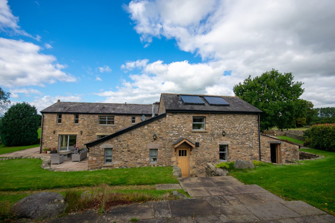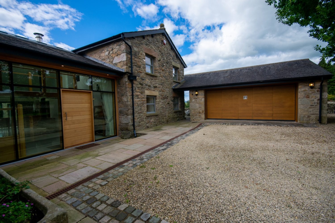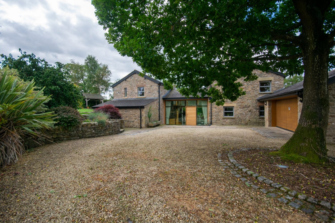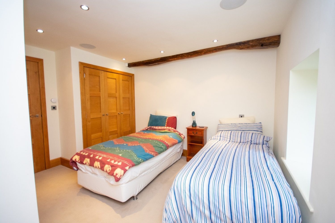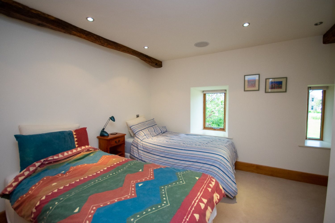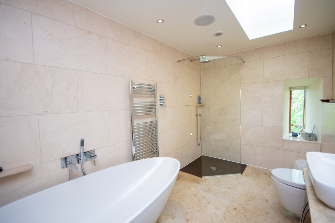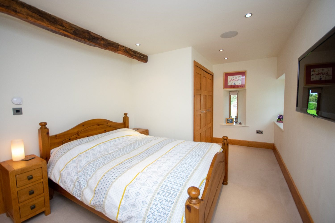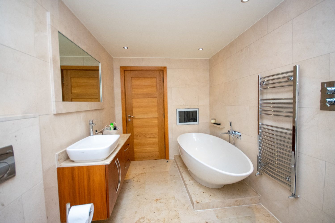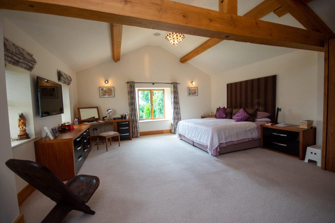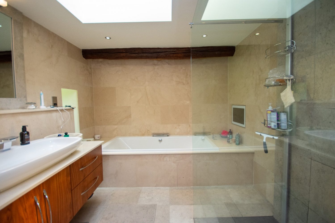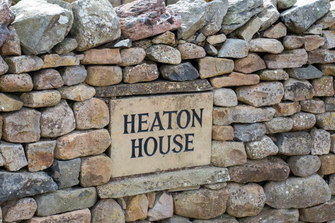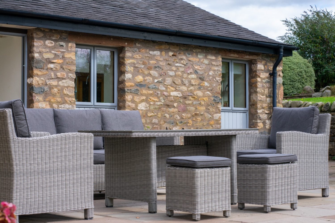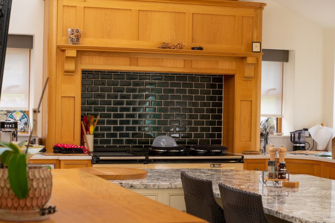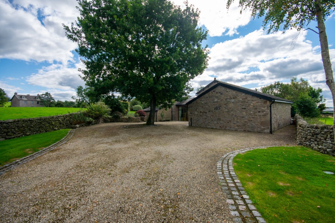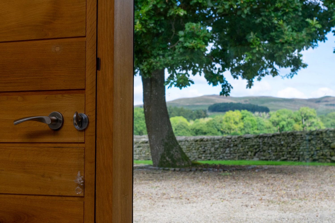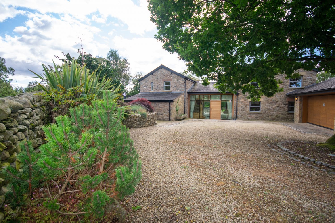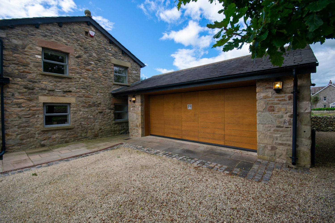Heaton House, Leck
Description
Village charm meets contemporary luxury living in this stunning barn conversion, tucked away in the tranquil village of Leck, enclosed by the serene surroundings of the Yorkshire Dales National Park.
Tucked away between the popular areas of Kirkby Lonsdale and Ingleton, with excellent access routes, this simply luxurious property offers all of the esteem of countrystyle living, whilst remaining just moments from amenities and the benefits of city life.
Upon approaching the property, you are greeted by majestic electronic gates, providing access to the gorgeous drive. A huge oak tree takes pride of place at the centre, with a large double garage to the left.
Oozing with opulence and panache, this home is finished immaculately throughout, and benefits from modern lighting, heating and SONOs systems throughout, centralising all controls for convenient and simple access.
A beautiful front elevation welcomes you to this fine property, with enormous glass panes and a prominent oak door leading through to the grand entrance hall. To the left, a magnificent staircase leading to the gallery and first floor, and to the right, a magical floating fireplace.
The dining hall is found straight ahead, featuring a stunning glass sliding door, and open access to the contemporary kitchen. A striking central island sits at the focal point, with integrated appliances including a large AGA fridge freezer and induction hob. Access from the kitchen leads to a handy utility room, with built in oak units and rear garden access, a WC, and a cosy cinema room.
The well-lit lounge, aided by the plethora of vast windows, and cosy library space, are found to the right side of the home. A brilliant corner fireplace warms the room in minutes, and double french doors offer dual aspect garden access.
The office is found through an adjoining door from the lounge, and is perfect for use as a fifth bedroom, due to the attached en-suite shower room, however works wonderfully as a home office at present, with built-in oak storage and desks, in-keeping with the property’s signature wood finish.
Upstairs, the gorgeous gallery landing overlooks the grand hall below, lit by ten bright windows above, allowing viewing of the gorgeous skies above – what a spot to stargaze!
To the right of the spot-lit gallery, three of the property’s bedrooms and a large family bathroom. Bedrooms three and four are entered initially, both double rooms with excellent amounts of storage, followed by the main bathroom. A grand four-piece suite in white, this bathroom features a large walk-in shower, and a gorgeous free-standing almond bathtub, with built-in entertainment system.
The incredible master suite is found to the end of the corridor, lined by gorgeous black gloss wardrobes, boasting two chandeliers, and currently holding a beautiful King-sized bed, this suite is truly miraculous. A hidden en suite is found within the wardrobes, with a beautiful marble-encapsulated bath with built-in entertainment system, a walk-in shower, and a gorgeous skylight, filling the room with a plethora natural light – what a delight!
To the left of the gallery, a large double bedroom, with an impressive three-piece en suite. This bedroom benefits from plenty of built-in storage, and is lit by a dazzling velux window.
Externally, this property benefits from an extraordinarily private garden, including a patio and seating area, grass lawns, a separate BBQ space, sheltered by pergola, and a gardening area, featuring raised beds, a small greenhouse and a garden shed
Details

5
5
Yes
Yes
Key Features
- Five Double Bedrooms
- Five Bathrooms
- 5 Minute Drive from Kirkby Lonsdale
- Beautiful Extensive and Private Gardens
- Incredible Level of Beauty Throughout
- North Yorkshire National Park Location
- EPC E
- Freehold
Highlights
- Driveway
- Garage
- Garden
- Outbuildings
- Parking
- Patio
- Solar panels
- Wood Burner
Room Descriptions
Entrance & Dining Hall
Description:
Entrance through the grand oak front door to the inviting dining hall with stunning L-shaped solid oak staircase, Porcelain tiled floor, vaulted ceiling, elevated fireplace, and exposed original beams. Heaton House certainly sets an impression on you the moment you enter, with full height ceilings and glazed windows leading your eyes up to the mezzanine upper landing area. A generous dining space residences amongst large patio doors which open out on to the paved seating area.
9.58m x 4.77m
Kitchen
Description:
The bountiful bespoke kitchen is hand crafted from Kirkland Kitchens of Kendal in French Oak with sunken stainless steel FRANKE sink and impressive granite island unit complete with breakfast bar. The exquisite oak kitchen blends seamlessly with the original beams and exposed feature brick accent wall. A truly stunning space to cook and entertain; with Electrically operated AIMS 4 Oven Aga, and integrated Miele appliances including; oven, dishwasher, wine fridge, and two induction hobs.
4.60m x 4.18m
Living Room
Description:
Triple aspect with double French doors to enjoy the gardens and countryside views, this wonderful reception space has the unique twist of a raised oak library area. With glass balustrade and bespoke oak bookshelf, many pleasurable evenings will be spent poring over the pages of your favourite novel. A tranquil environment to relax in, a living flame gas fire sits proudly in one corner, keeping you nice and toasty in the winter, whilst the French doors can be fully utilised in the height of summer for entertaining on the patio. This splendid reception space has so much to offer - let yourself recline into one of the plush sofas and gaze onto the beautiful garden and scenery beyond.
12.30m x 4.75m
Utility Room
Description:
A wealth of oak wall and base units, also by Kirkland Kitchens, with tiled slate flooring, sink, external door and plumbing for a washing machine and tumble dryer.
2.38m x 1.83m
WC
Description:
Featuring an Oak vanity washstand topped by a basin with waterfall tap, inset mirror, Geberit WC and heated towel rail.
N/A
Cinema Room
Description:
A versatile room quietly tucked away and ideal for enjoying the latest films of an evening with a glass of wine.
3.80m x 2.90m
Office/Bedroom Five
Description:
This en-suite double bedroom is currently utilised as an office space and features bespoke oak office furniture. There is a bright dual aspect and luxurious en-suite shower room fitted to the highest of standards.
5.47m x 4.82m
Ensuite
Description:
Featuring a waterfall shower, Oak vanity wash stand topped by a basin with waterfall tap, inset mirror, LED spotlights, Geberit WC and heated towel rail.
N/A
Gallery
Description:
Wander up the Oak and glass staircase leading to the splendid part glazed Mezzanine passage connecting the two wings of the house.
N/A
Master Suite
Description:
Make your way into the awe-inspiring master suite. This indulgent haven commands exceptional rural views, with the vaulted ceiling and exposed beams providing a real feeling of space and character. Luxury bespoke Strachan furniture includes wardrobes, bedside tables and dressing table. Step through the secret entrance to the magnificent en-suite.
7.84m x 5.08m
Ensuite
Description:
Opulence greets you upon entrance to this elaborate en-suite which is fully tiled in neutral tones offering a calming aesthetic. With walk in waterfall shower, large vanity wash hand basin, sunken Bette Bath, integrated television, Geberit WC and chromed towel radiator. Glazed velux windows are juxtaposed atop an old, exposed beam. Enjoy delightful views of the garden at sunset or re-visit your favourite film whilst indulging in an evening soak.
N/A
Bedroom Two
Description:
Currently used as a guest suite this spacious double bedroom benefits from en-suite and enjoys a vaulted celling complete with original beam and fitted wardrobes and benefitting from views toward Barbon Fell.
3.96m x 2.96m
Ensuite
Description:
Features a walk in shower cubicle, vanity wash hand basin, WC and heated towel radiator
N/A
Bedroom Three
Description:
Features a walk in shower cubicle, vanity wash hand basin, WC and heated towel radiator
4.88m x 2.95m
Bedroom Four
Description:
Double bedroom with fitted wardrobes and alcoving.
3.73m x 3.56m
Bathroom
Description:
Resplendent fully tiled family bathroom comprising of a freestanding oval bath with inset television to one wall, corner walk in shower, substantial inset mirror, vanity wash hand basin, Geberit WC and chromed towel radiator.
N/A
Energy Class
- Energetic class: E
- Global Energy Performance Index:
- EPC Current Rating: 44 (E)
- EPC Potential Rating: 65 (D)
- A+
- A
- B
- C
- D
-
| Energy class EE
- F
- G
- H
Address
- Address Leck, Carnforth, UK
- Town/City Leck
- County England
- Postcode LA6 2HZ


