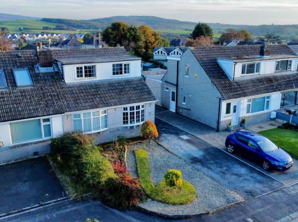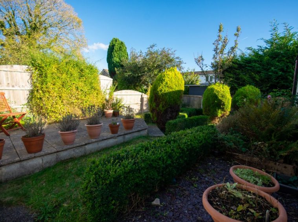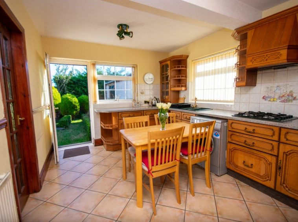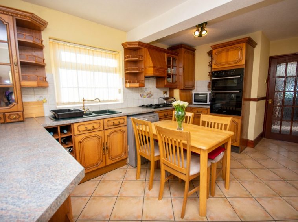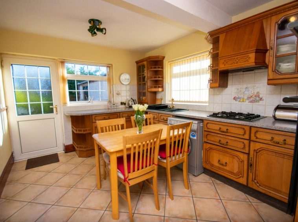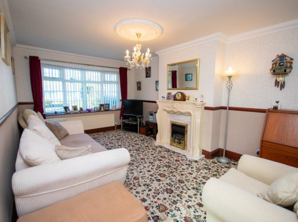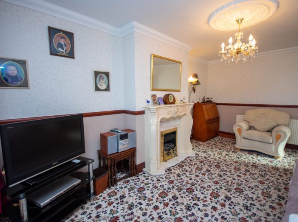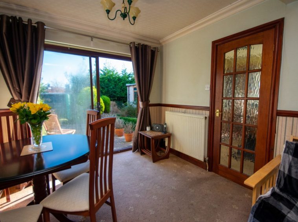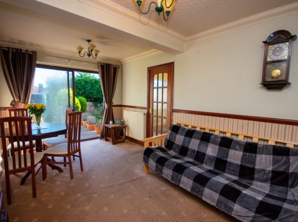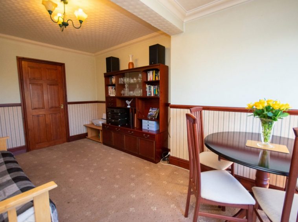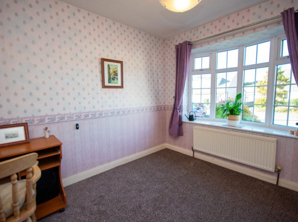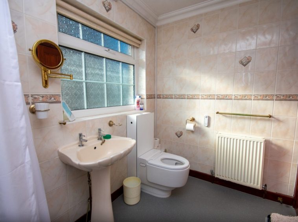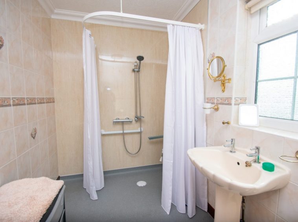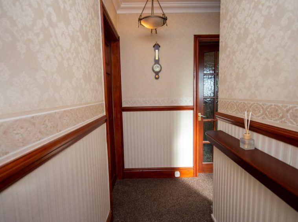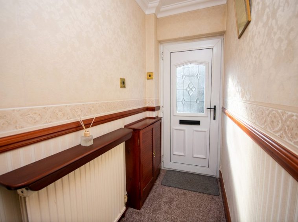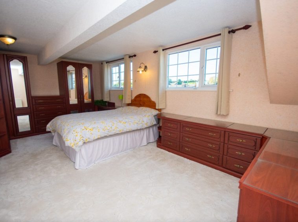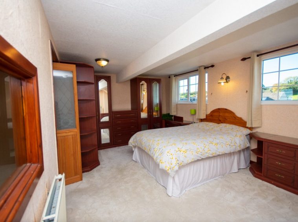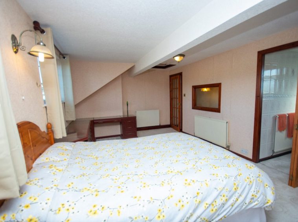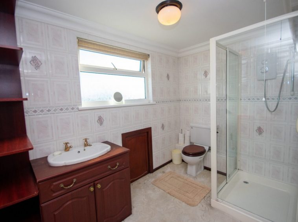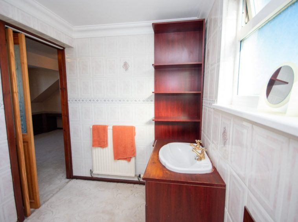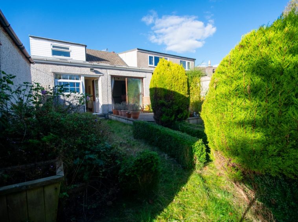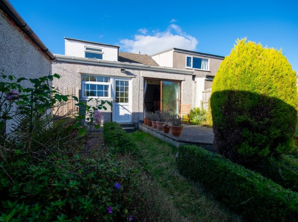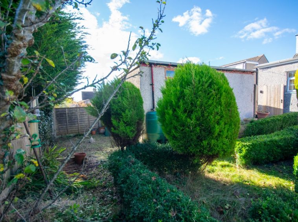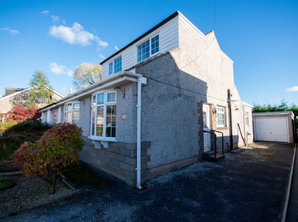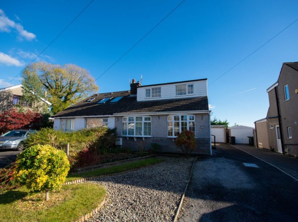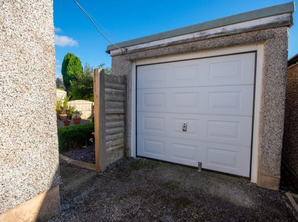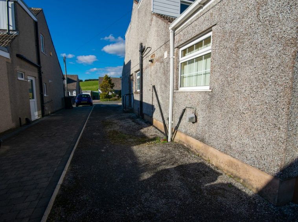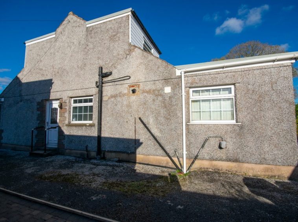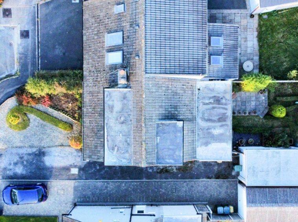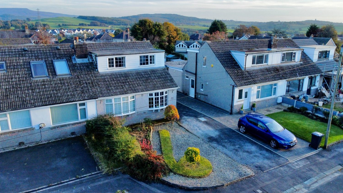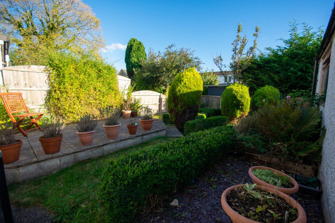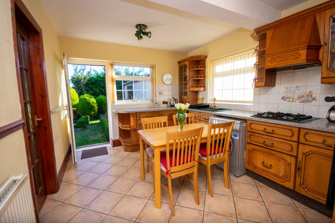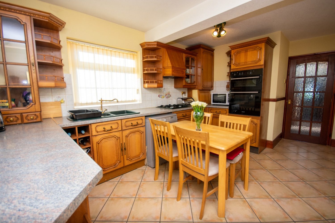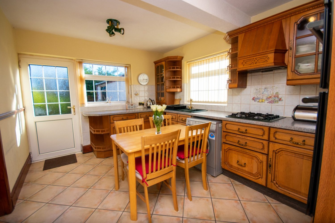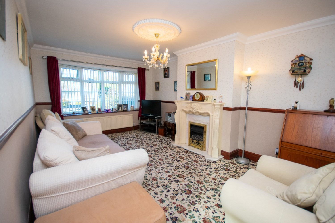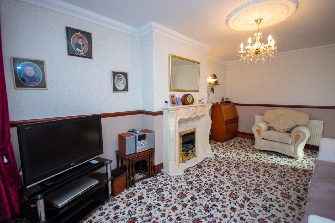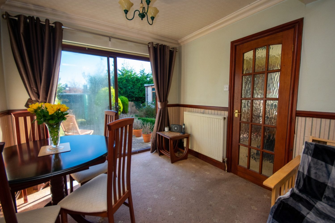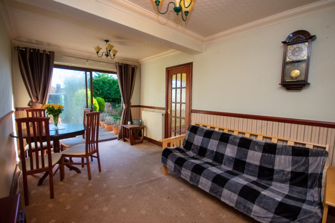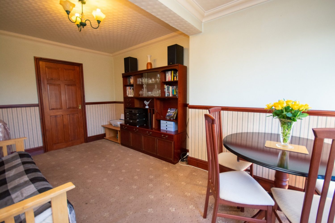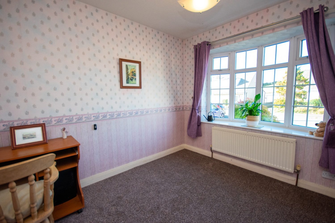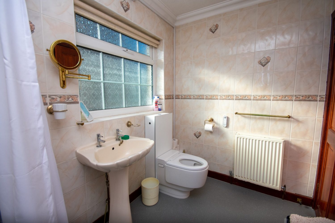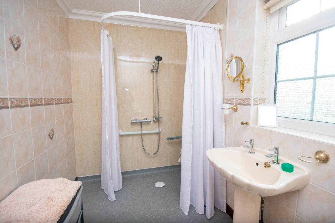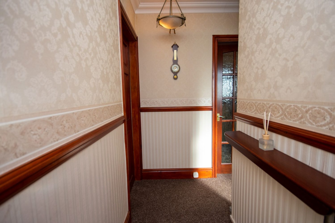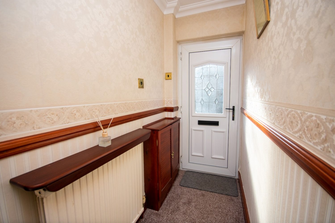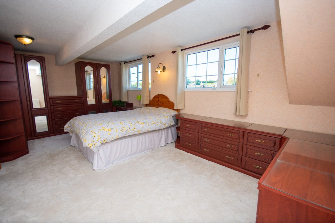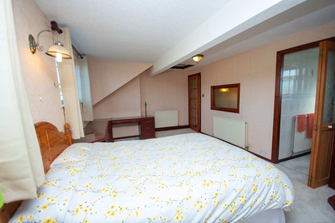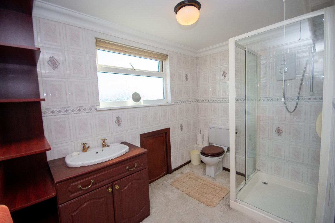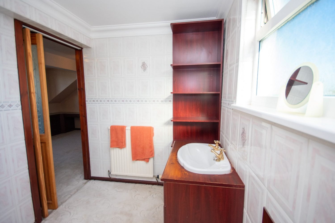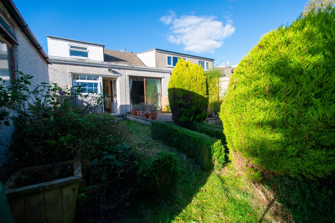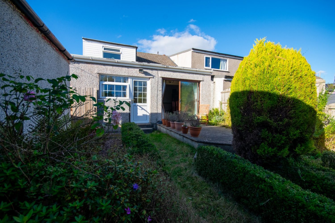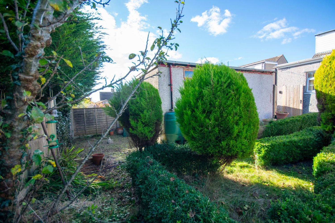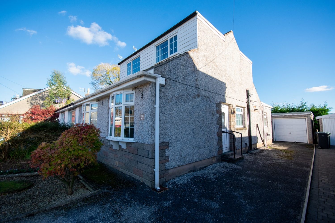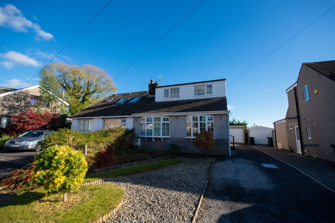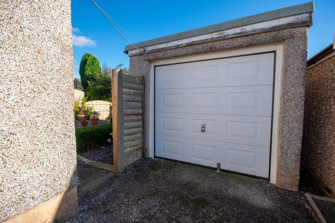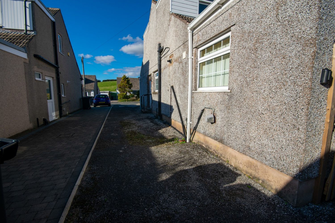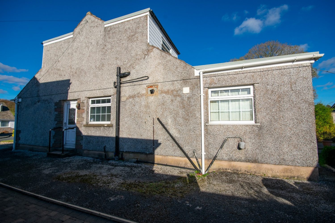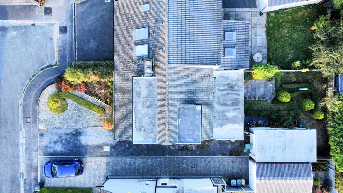Pointer Grove, Halton
Description
Situated in a quiet cul-de-sac in the village of Halton, is this deceptively spacious and charming dormer bungalow. This is a versatile and well-proportioned property which, whilst in need of some modernisation, has been well loved and cared for by the previous owner. Pointer Grove provides the perfect opportunity for someone to create their ideal home.
The living accommodation is set over two floors and also includes a detached garage, front and rear gardens, with ample driveway. Entrance to the property via a side door into the hallway, with access to the ground floor bedroom, living room, wet room, and kitchen diner. The ground floor double bedroom benefits from a bay window and could be used as a study or home office. The generously proportioned lounge also features a lovely bay window, beautiful ceiling cornicing and gas fire place. The ground floor wet room has recently been installed in 2019 with an electric toilet, hand basin and walk in shower with seat. The kitchen is the heart of the home with an abundance of pine fitted units, electric cooker, gas hob, and plenty of room to enjoy dining.
Through the kitchen is the dining room – which is a versatile room, currently used as a second reception space with dining table, dresser and seating area, it also has a useful understairs cupboard. Patio doors from the dining room open onto the rear paved seating area and garden. Upstairs, there is a lavish master bedroom with two windows allowing plenty of light with views over to the countryside hills, and benefits from plenty of fitted storage. The master bedroom has its own en-suite, comprising of electric walk-in shower, hand basin and low flush WC. There is also access from the en-suite to the ample eaves’ storage facility.
Externally, the property has a good-sized yet low maintenance rear garden – a lovely place to relax and enjoy the summer days, with raised paved patio, lawned area with shrubbery, hedges and apple trees. The garden is fully enclosed and there is a further paved seating area at the end of the garden to make the most of the sunshine of an evening. The detached garage has electric power and light and can easily fit a car. The driveway itself is extremely long to fit multiple vehicles, and the front of the property benefits from a well-manicured garden providing attractive frontage, which could also be converted to provide further parking if so required.
The sought-after village of Halton is conveniently situated for easy access to Lancaster, Morecambe, The Bay Gateway and the M6 Motorway. Essential local amenities are within walking distance, including a convenience store, village pub, community centre, post office, pharmacy, surgery, library, and the multi award-winning Black’s Fish & Chips.
Fully double glazed and gas central heating throughout. Council Tax Band C. Offered with no chain delay.
Details

2
2
Yes
Yes
Key Features
- A Gorgeous Bungalow Found In Halton
- Sought After Village Location
- Two Double Bedrooms
- Lovely Rear Garden
- Large Driveway & Detached Garage
- Close To Access Routes & Amenities
- Five Minute Drive From Lancaster City Centre
- Cycle Path Close By With River Walks
- Offered With No Chain Delay
Highlights
- Driveway
- Garage
- Garden
- Parking
Room Descriptions
Hallway
Description:
Entrance hall with access to living room, ground floor bedroom, wet room and kitchen diner.
Living Room
Description:
Generously proportioned lounge area with feature gas fireplace and bay window.
5.2m x 3.3m
Bedroom Two
Description:
Ground floor double bedroom currently used as a study, with feature bay window.
3.1 x 2.8m
Dining Room
Description:
Light and spacious dining room with patio doors looking out onto the rear garden.
5.2m x 3.1m
Kitchen/Diner
Description:
Lovely kitchen diner with a host of pine fitted units and ample space for a dining table.
4.1m x 3m
Shower Room/Wet Room
Description:
Modern wet room facility with electric toilet, hand basin, and walk in shower with seat.
2.8m x 1.9m
Master Bedroom
Description:
Huge double bedroom with two windows providing views over to countryside fields, with fitted wardrobes and its own en-suite with eaves storage.
6.2m x 3.4m
En Suite
Description:
Tiled en-suite with walk in shower cubicle with low flush WC and hand basin, and fitted oak mahogany vanity units.
2.8m x 1.9m
Garage
Description:
Single garage with electric and light providing parking for one vehicle.
5.5m x 2.8m
Address
- Address 6 Pointer Grove, Halton, Lancaster, UK
- Town/City Halton
- County England
- Postcode LA2 6QR


