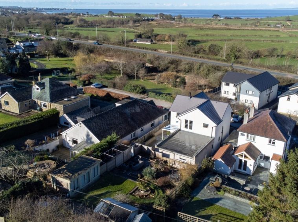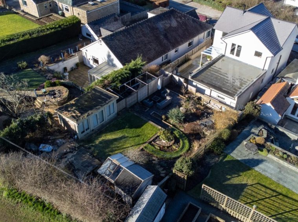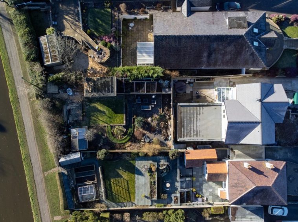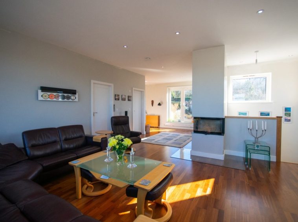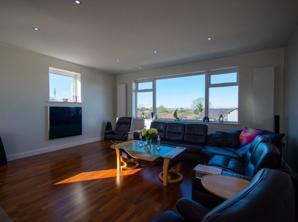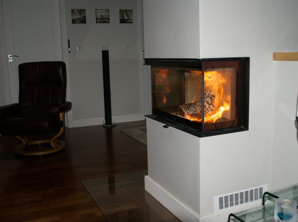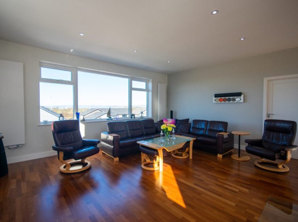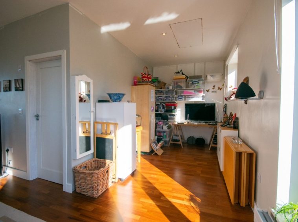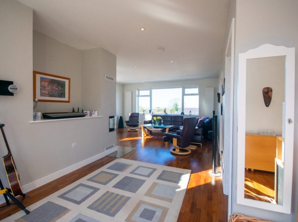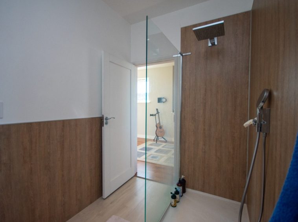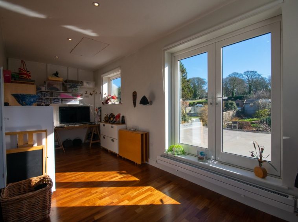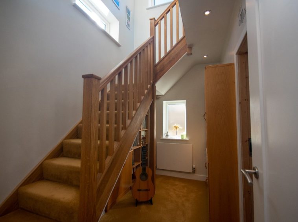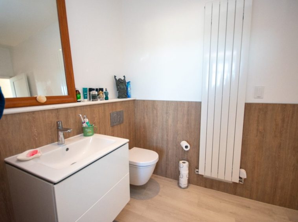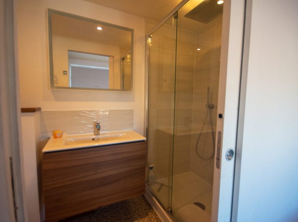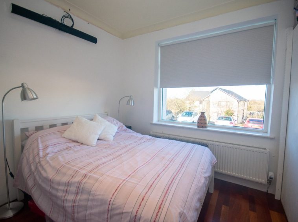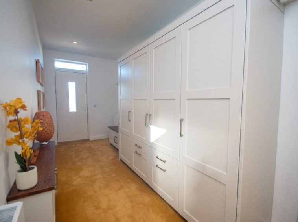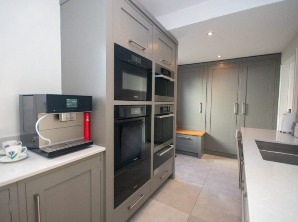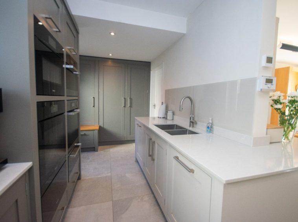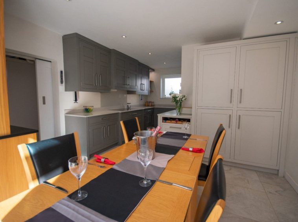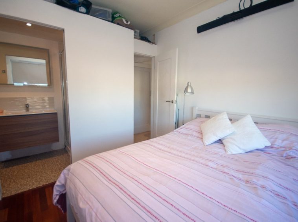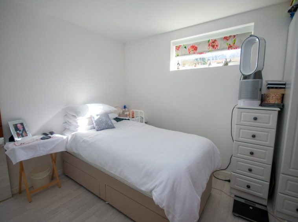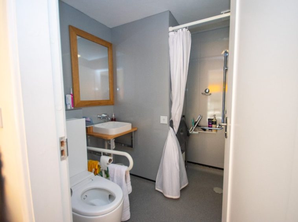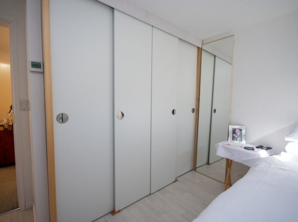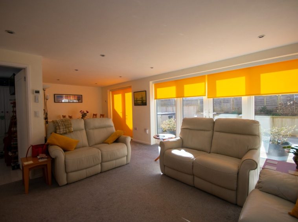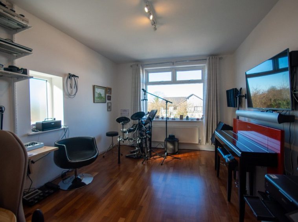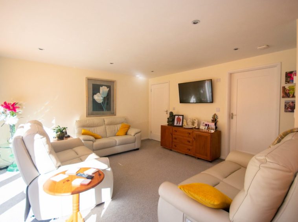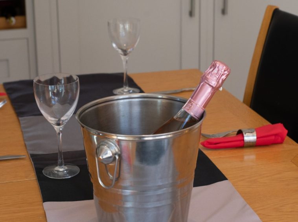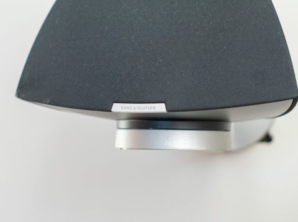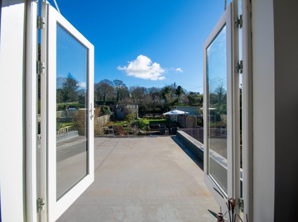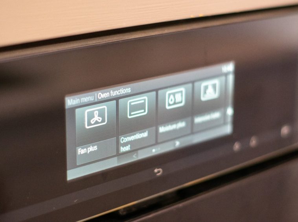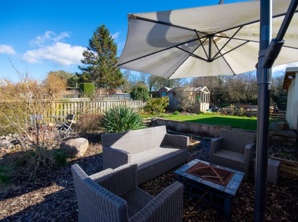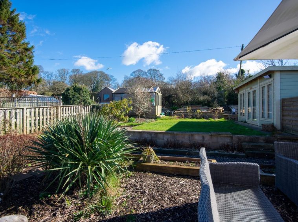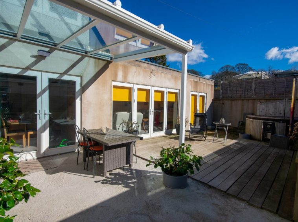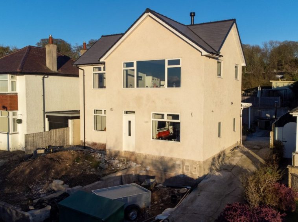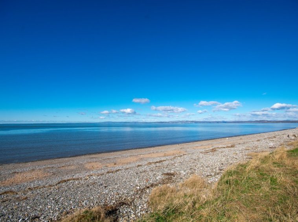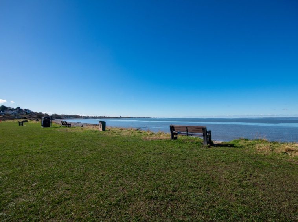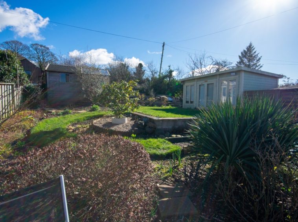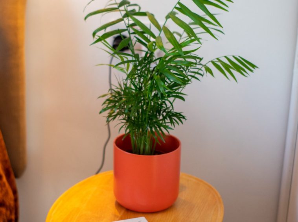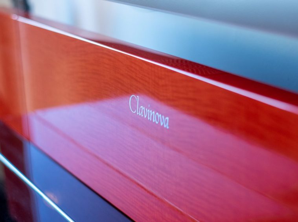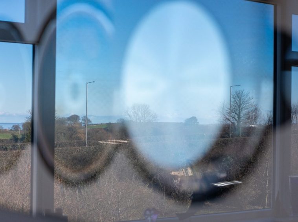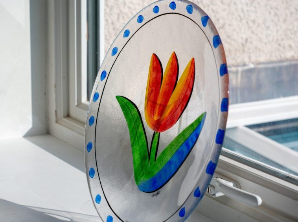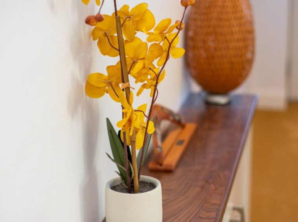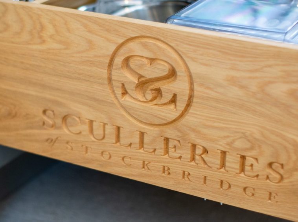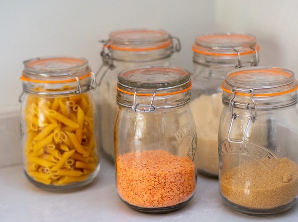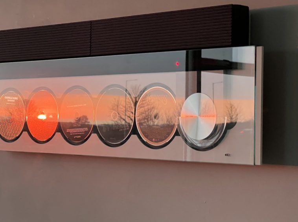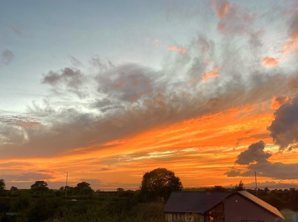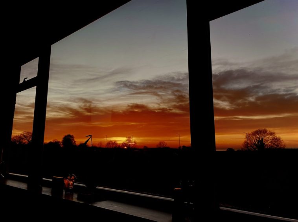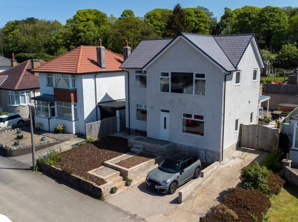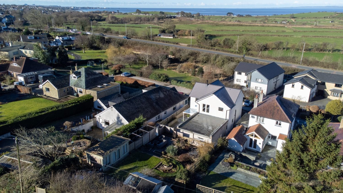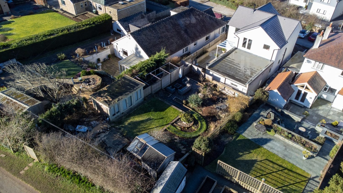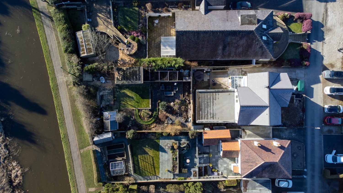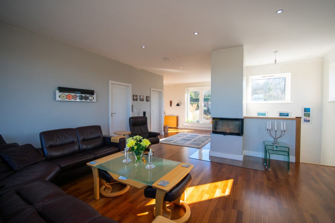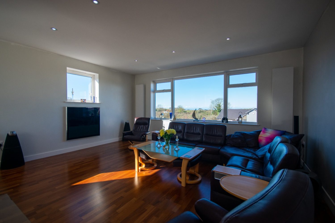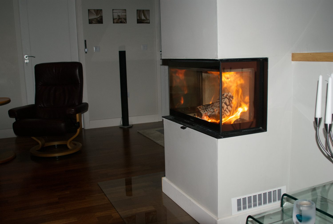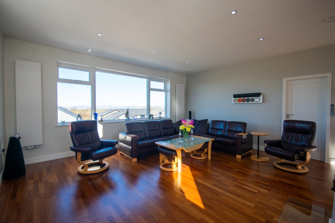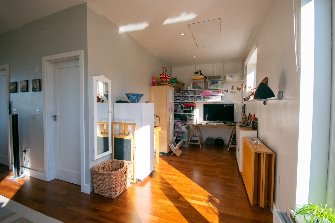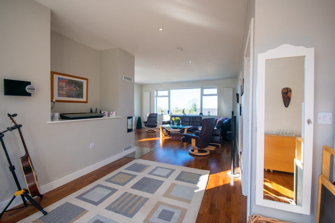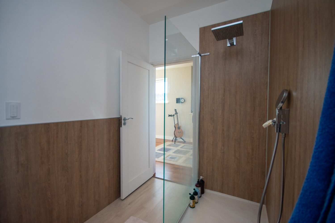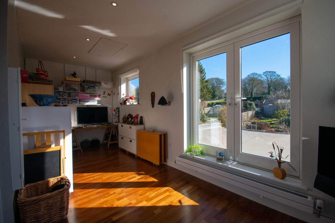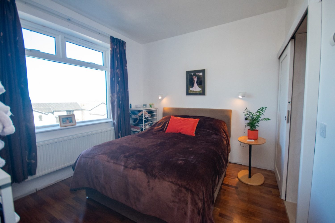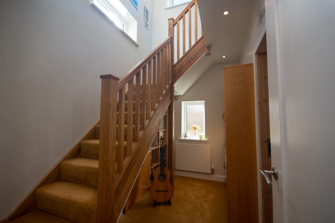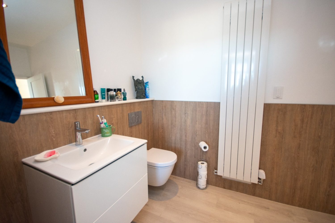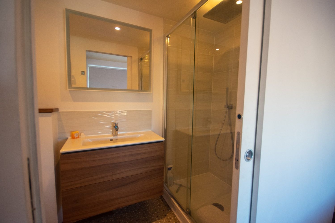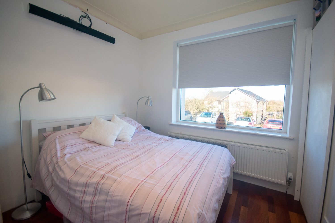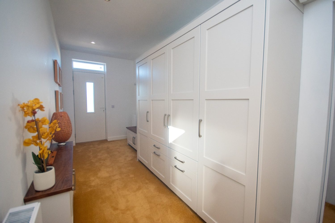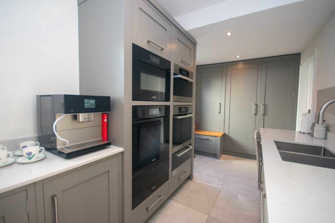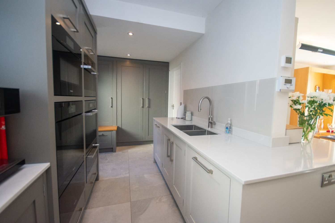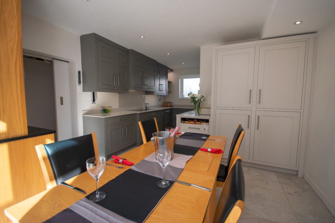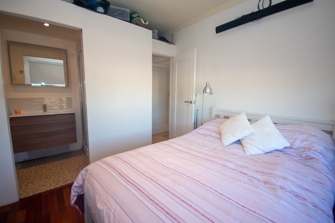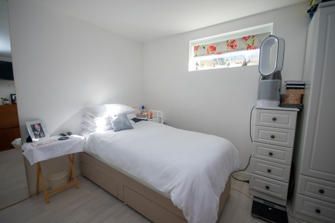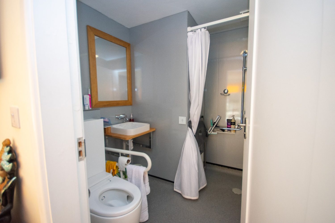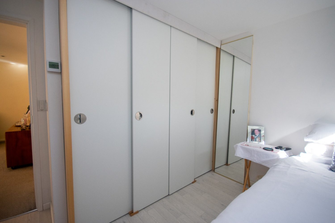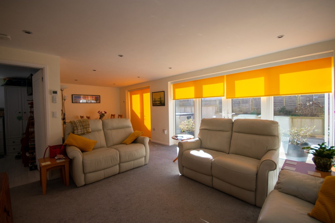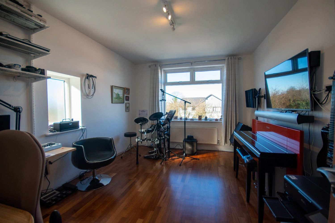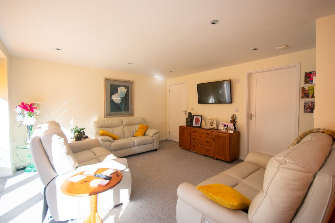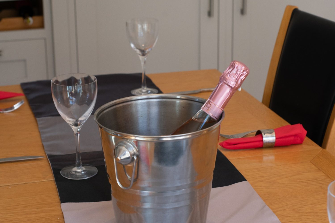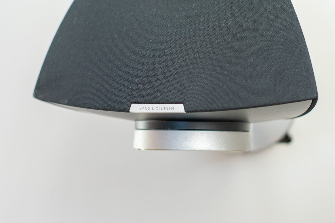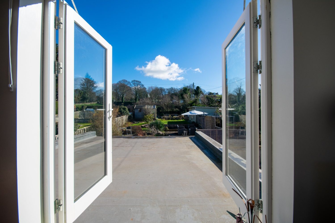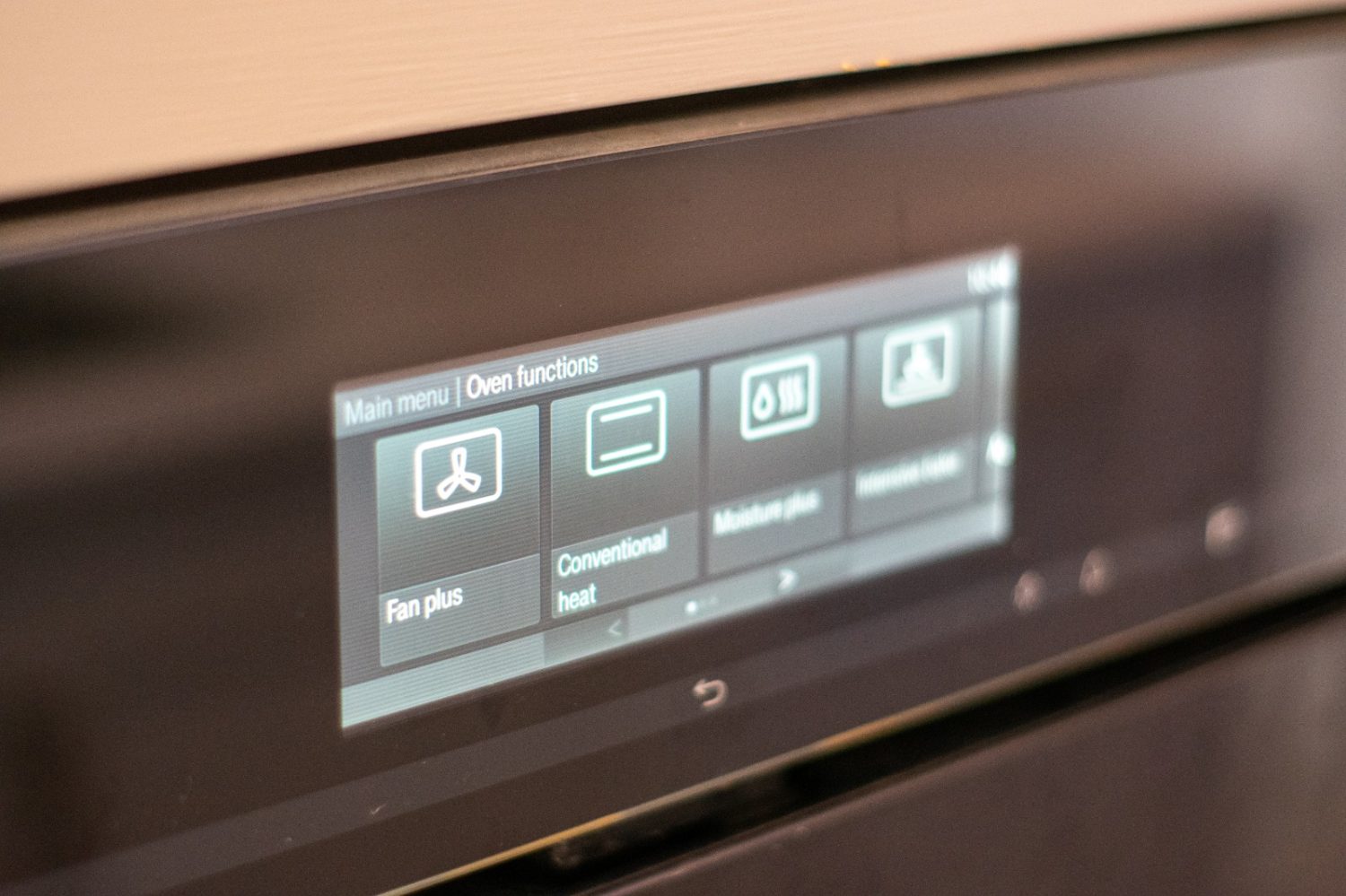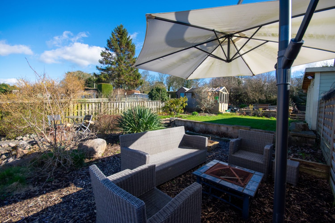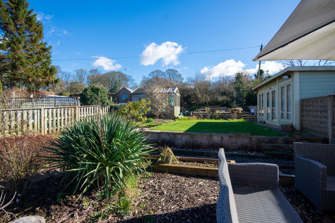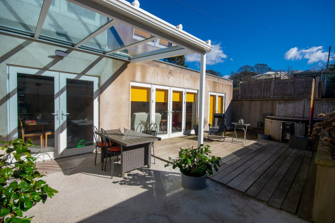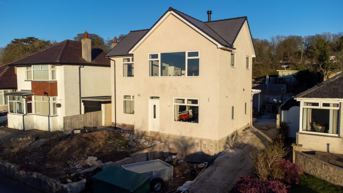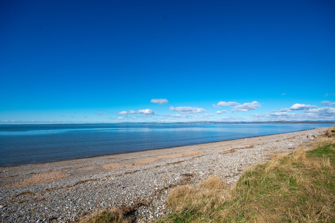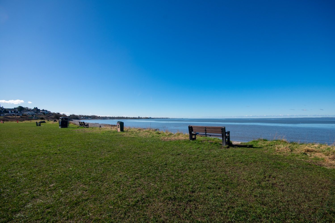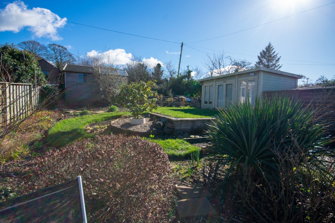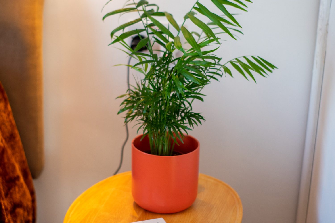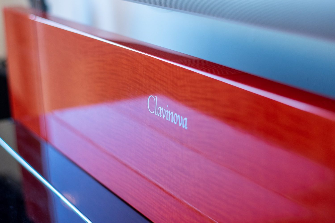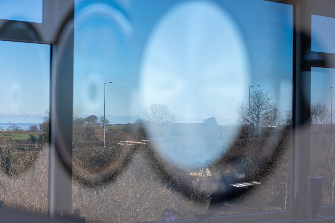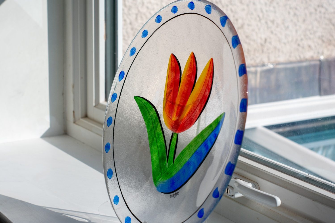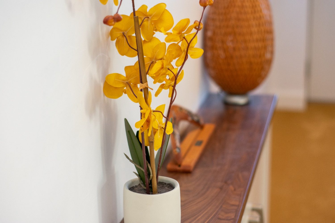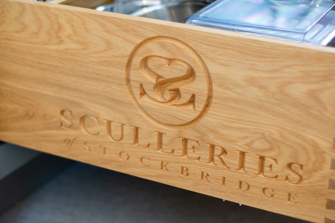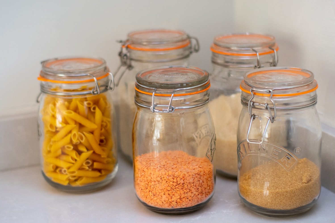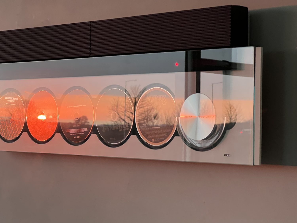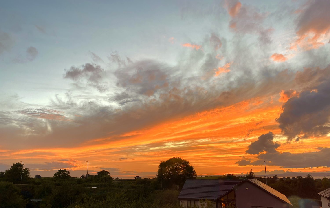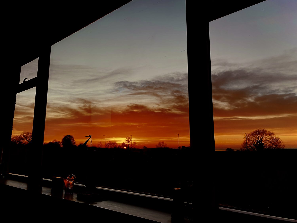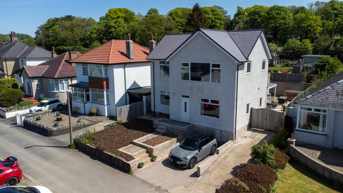Sunset House, Clarksfield Road, Bolton-le-sands
Sunset House, Clarksfield Road, Bolton-le-sands
Description
Bolton-le-sands, a beautiful preservation area, provides an array of local amenities and brilliant family activities – it holds three restaurants, two local pubs and a famous Fish & Chip shop, along with access to both Lancaster and Morecambe within 10 minutes’ drive, making this village the perfect family destination. There is also a post office, cricket club and a Co-Op supermarket within minutes of the home! Bolton-le-sands primary school is an extremely popular choice for local families, rated GOOD at its latest inspection.
The Shore at Bolton-le-sands is less than a mile’s walk from Sunset House, and provides some fabulous walking routes, and Archer’s Café for an ice cream or coffee, practically on your doorstep! Even closer to the property, Lancaster Canal is quite literally in your back garden, with an access gate to the canal path at the top end of Sunset House’s plot. Clarksfield Road is a quiet cul-de-sac, set back from the main road, providing a family-friendly environment away from the busy heart of Bolton-le-sands.
As you approach to the property, a large plot to the front of the home provides potential visitor parking for up to 6 vehicles, or even space to park a motorhome or boat! One parking space also sits to the front of the property, with wiring for electric car charging, and the option for two additional vehicles to park on the sloped drive – you’re certainly not short on parking space!
Sunset House has been totally renovated and extended, and is essentially a 95% new build home, with brand new roof, windows, and doors, and designed carefully for an adaptive layout – The transformation is unbelievable!
Upon entering the property through the modern front door, you are greeted by a welcoming entrance hall, with a comfy space to sit and remove your shoes, as well as custom made wardrobes allowing plenty of storage space to keep your entrance looking neat & tidy.
To the left of the hall, a fabulous bedroom with a great size en-suite, filled with natural light by the large front-aspect window. To the right, an oak staircase leading to the first floor, and the Music Room, which could be used as another ground floor bedroom, fitted with sound insulation and a large front facing window.
Straight ahead, through a modern sliding door, a simply gorgeous Kitchen/Diner, with a wrap-around, hand-painted Kitchen, designed & fitted by Sculleries of Stockbridge, (manufactured by English Hardwood Design, Carnforth), featuring Miele integrated appliances throughout. The Dining Area provides plenty of space for a large family dining table and offers access to the lower terrace via French doors.
The utility space is found towards the rear access from the kitchen, hidden away behind large, fitted doors, in keeping with the contemporary design of the kitchen. The boiler and hot water cylinder are found behind the first door, and a Miele washer and dryer are stacked behind the second door. The third door currently holds various housekeeping tools such as vacuum cleaners.
Accessed via a door from the kitchen, the lower lounge is a wonderful, bright space, with access to one of the ground floor bedrooms, a wet room, and two large French doors allow access to the lower terrace whilst flooding the room with dazzling natural sunlight throughout the day. The lounge is separated from the dining space by a sound-insulated stud-partition wall, meaning this could be taken down easily for a gorgeous open-plan kitchen/diner extension, perfect for entertaining!
Upstairs, a large family lounge, featuring a huge window, providing views over the bay and the rolling Lake District hills, and a stunning tri-aspect fireplace with a guillotine-style glass door. Evening sunsets from this home are simply breath-taking – the clue’s in the name! The sky over Morecambe Bay offers a totally different scene every day and night, making this a view you will truly never be bored of!
To the rear of the lounge, beautiful French doors can allow a wonderful breeze to flow through the first floor during the summer months. Currently, the rear is used as a craft room, however this space could be transformed into a kitchenette or additional bedroom. The upstairs bedroom provides another great view over the bay, with a beautiful three-piece en-suite attached, which can be accessed via a sliding door from the bedroom, or separately by its own entrance off the lounge.
Externally, sunset house provides a beautiful garden, accessed via the rear door from the Kitchen. The garden currently features a fenced-off allotment area with multiple flower/veg beds, a raised patio space and a lawned area beside the summer house. Access to the canal is via a secure gate up a small set of steps at the far end of the garden.
The lower terrace, accessed via the lower lounge and dining room, offers another great outdoor space, with beautiful stone paving, made of porcelain tiles, continuous from the Kitchen/Diner, hardwood decking, a dazzling glass roof and a gorgeous Skargards Regal Hot Tub currently occupying the far corner.
Additional Information:
Ethernet – Cat 6 cabled to Upper bedroom, Upper Lounge, Music Room, Kitchen, Lower Lounge, Guest Room, Craft Room and Lower Bedroom. All linked to a TP-Link 24 port managed ethernet switch. Digital TV & FM – Cabled to upper bedroom, Upper Lounge, Music Room, Kitchen, Lower Lounge, Rear Bedroom & Guest room, all linked to Labgear 12-way distribution amplifier.
Bang & Olufsen – B&O link system cabled to Upper Floor Bedroom, Craft Room, Upper Lounge, Music room, Guest Room & Kitchen allowing distribution of TV, Video, CD, Radio, Net Music and Net Radio to each room separately or in party mode. Active B&O speakers cabled in Upper Lounge, Craft Room, Music Room, Kitchen & Guest Room. The switches, amplifier, BeoMaster 5, Playstation, and Sat. Box are concealed in a purpose-built housing.
Lighting – All internal and external lighting is Philips LED, with variable white ambience apart from Library, upstairs Lounge, Craft room, which is white and colour ambience. They are all linked back to a hub allowing for remote app control, as well as the wireless remote controls in each room allowing for programmed on/off times as well as switching when approaching home etc. External lighting is white and Colour ambience Philips Hue with the same functionality.
Plumbing & Heating – New Vaillant gas Boiler, hot water storage tank and VRC 7000 control system, specified by Vaillant and configured to allow the addition of a heat source pump in the future. UFH zones are controlled separately via wireless Heatmiser thermostats allowing individual control of temperature and weekly timing. Radiators are Stelrad controlled by Vaillant ambiSENSE thermostatic valves, wirelessly linked to boiler control and the internet access allowing sophisticated control by Vaillant app. The app controls individual radiators temperature and weekly timing as well as sensing open windows. 2 external Swedish taps, which are self-draining so no problem with freezing, one at the front and one at the side.
PLEASE CONTACT THE OFFICE FOR FURTHER INFORMATION REGARDING BUILD
Property Documents
Details

4
3
Yes
Yes
Key Features
- **DUE FOR COMPLETION BEFORE SUMMER 2023**
- Gorgeous Sunset Views over The Bay & Lake District Hills
- Amazing Family Home
- Total Renovation, 95% New Build
- Brand New Roof, Windows & Doors
- Four Double Bedrooms
- Hand Painted Kitchen Designed & Fitted by Sculleries of Stockbridge
- Bang & Olufsen Sound System Wired Throughout
- Designed to Allow for an Adaptive Layout
- Separate Annex Living Space
Highlights
- Driveway
- EV charging point
- Garden
- Outbuildings
- Parking
- Patio
- Wood Burner
Room Descriptions
Entrance Hall
Description:
A beautiful and spacious entrance hallway, with contemporary fitted storage cupboards to one side, and finished with a solid walnut seat and shelving.
5.51m x 2.04m
Music Room/Bedroom
Description:
A spacious room fitted with light teak flooring and a gold acoustic underlay, sound-insulated walls make this a perfect space for music lovers or perhaps a great bedroom for teenagers with a passion for loud music!
4.39m x 3.28m
Library/Hallway
Description:
Currently used as a library space, this hallway provides access to the first floor via a beautiful Oak staircase, as has been designed to create a unique book storage space within the understairs void.
3.28m x 2.24m
Guest Bedroom & En Suite
Description:
A great bedroom including a wide-aspect window, overlooking the front elevation and an en-suite bathroom. The room also holds a large built in wardrobe featuring pocket doors - the space could also be used as a small study space or for alternative storage purposes.
En-suite – A modern three-piece ensuite bathroom featuring a Matki walk-in shower with Hansgrohe 3-way Rain dance shower system, a Duravit hand wash basin with lit & heated mirror, and a wall-hung Geberit toilet.
2.59m x 3.44m
Kitchen/Diner
Description:
A wonderful open-plan style Kitchen and Dining space, with access via French doors to the lower terrace, and a handy utility space to the rear, as well as underfloor heating throughout. The hand-painted kitchen was designed and fitted by Sculleries of Stockbridge, manufactured by English Hardwood Designs, and fitted with Silestone worktops, as well as top-spec integrated appliances, inclusive of:
Miele Oven/Microwave/Grill Combination Unit
Two Miele High-spec Programmable Ovens
Miele Steam Oven
Two Warming Drawers
Two Integrated Fridge Freezers
Wireless Extractor Hood & Miele Induction Hob
Miele Dishwasher
Quooker Boiling Water Tap
Abode Double Stainless-Steel Inset Sink
6.45m x 5.64m MAX
Annex Lounge
Description:
A fabulous reception space with access to the wet room and ground floor bedroom. Two double French doors open out to the gorgeous lower terrace and flood the room with light throughout the day. The space is currently used as a Lounge/Diner but is zoned to potentially become an extension of the current kitchen/diner, and also for the potential addition of another bedroom!
7.28m x 4.37m
Annex Bedroom & Wet Room
Description:
Accessed via the lower lounge, this bedroom features a stunning built-in wardrobe, and offers room for a vanity or additional storage space. A hopper-style window allows natural light into the room, and a view up to the upper garden.
Wet Room – A modern Wet room designed for disabled access and use, with Duravit handwash basin, Hansgrohe shower system and Geberit AquaClean Mera ClassicToilet, with remote controls in addition to app control.
3.34m x 3.29m
Upstairs Lounge
Description:
Featuring a beautiful wide aspect window, the upper lounge offers truly stunning views across Morecambe Bay and across to the Lake District Hills. The lounge also features a beautiful built in Contura i50 Wood-burning fire, which offers a modern triple aspect guillotine glass door. Beautiful French doors to the rear of the lounge offer a Juliet balcony feel, allowing plenty of sunlight to fill the room, along with a breeze on warmer days. However, the doors open outwards, to avoid taking up any floor space inside! The rear of the lounge is zoned to allow for stud wall installation, to create a potential extra bedroom or other additional room. A cleverly designed alcove hides all AV electronics and broadband socket for the property.
5.51m x 9.12m MAX
Craft Room
Description:
Currently used as a creative space, this part of the home has great potential other uses! With an electrical cooker circuit fitted and access to hot and cold water, the craft room could be converted to a first-floor kitchenette, a second upper floor bedroom, or even used to great a grand master suite upstairs, by creating access to the shower room, and using the space as a dressing room to the current bedroom, with access throughout all three rooms.
2.51m x 6.32m
First Floor Bedroom
Description:
The beautiful view is the real feature of this bedroom, as you can watch over the rolling Lake District Hills, and 180 degrees of Morecambe Bay, all from the comfort of your bed! Currently used as the Master Bedroom, with railing and shelved clothes storage solutions in place. Access to Jack and Jill Ensuite via. sliding door.
3.55m x 3.12m
En-Suite Bathroom
Description:
A large Jack and Jill bathroom, accessed via the first-floor bedroom and lounge, featuring a three-piece suite consisting of Duravit Handwash Basin, heated mirror, Duravit wall hung Geberit toilet, and a gorgeous walk-in Matki shower, with Hansgrohe 2-way Raindance shower system.
1.80m x 3.55m
Front Elevation
Description:
This property comes with a large portion of land across the road from the entrance, with visitor parking space for up to 6 cars or even enough space to park caravans, motorhomes or boats!
The front elevation looks over a large sloping driveway, with space for an additional 3 cars, and preparation for electric vehicle charging and an external water tap for those detailing experts!
Upper Garden
Description:
A brilliant size garden with access to canal foot path via. secure gate, consisting of; rockery with potential to become a pond, raised patio area, seating area, fenced off allotment area with raised beds, workshop with bifold doors, garden shed, greenhouse, plenty of lawn space.
Lower Terrace
Description:
Beautiful lower terrace accessed via the drive, or one of the three french doors from the Dining Space and Lower Lounge. Lined by porcelain tile paving, and hardwood decking, this space is a real sun trap due to its south facing nature. A glazed roof just outside of the dining space makes the perfect spot for al fresco dining or family barbecues. A Skargard Regal 220 Swedish Wood-burning Hot Tub occupies the far corner, with an insulated lid, filtration system, frost protector and lighting - this unique piece was imported directly from Sweden!
Energy Class
- Energetic class: C
- Global Energy Performance Index:
- EPC Current Rating: C (74)
- EPC Potential Rating: B (82)
- A+
- A
- B
-
| Energy class CC
- D
- E
- F
- G
- H
Address
- Address 14 Clarksfield Road, Bolton-le-Sands, Carnforth, UK
- Town/City Bolton-le-Sands
- County England
- Postcode LA5 8JE


