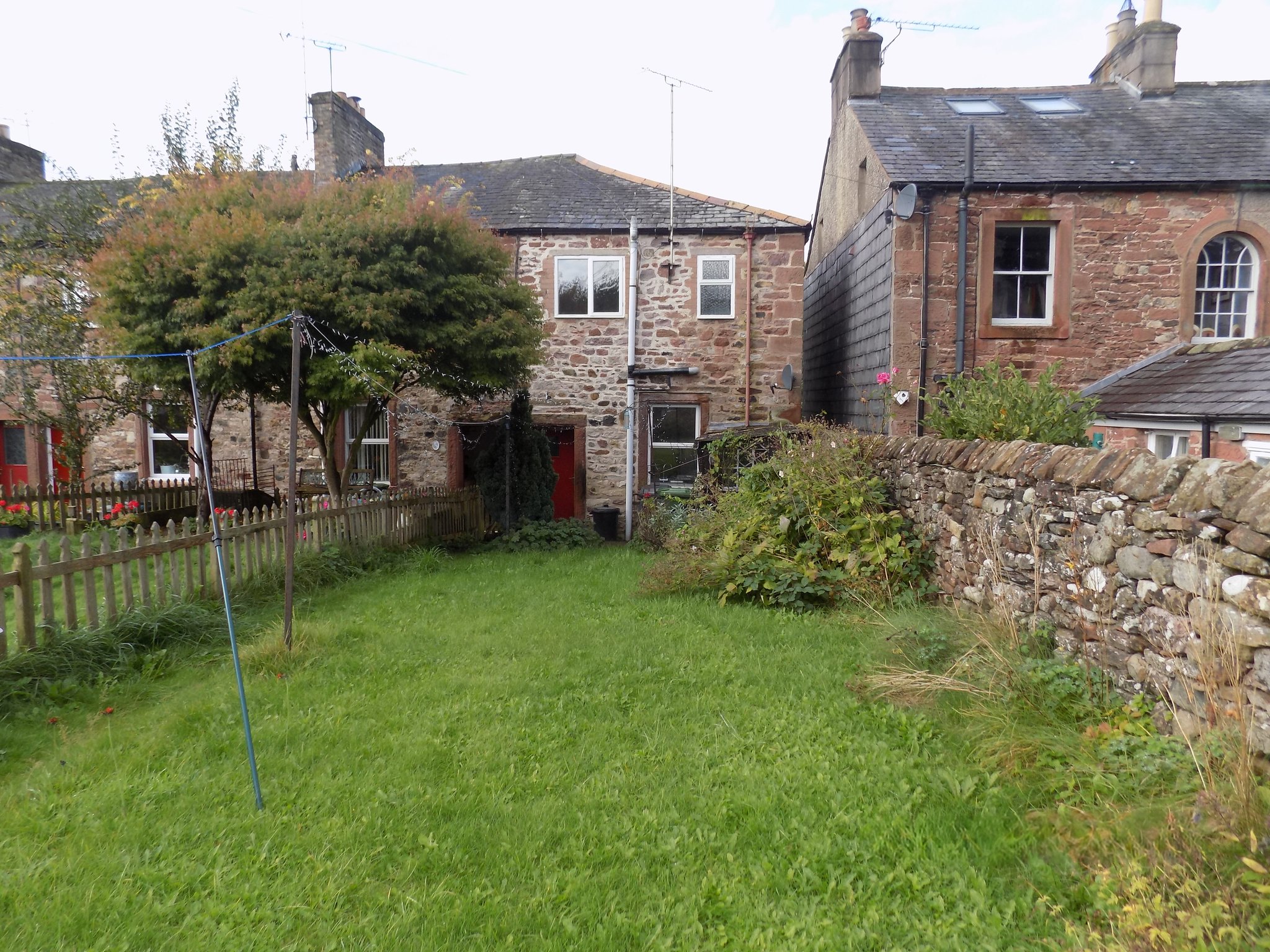3.2m x 2.6m (10' 6" x 8' 6")
4.2m x 4m (13' 9" x 13' 1") Approx
4.2m x 2.7m (13' 9" x 8' 10") approx
4m x -1m (13' 1" x -4' -3")
The rear garden of 20 Chapel Street is extensive and laid to lawn.
Walled to the left and fenced to the right, the garden has the potential to be a wonderful private space which could be transformed into a beautiful landscaped garden.
The property is connected to mains drains, water and electricity.
The heating system is electric wall mounted radiators and the hot water is provided by an immersion tank situated in the bathroom.
These particulars, whilst believed to be accurate are set out as a general outline only for guidance and do not constitute any part of an offer or contract. Intending purchasers should not rely on them as statements of representation of fact but must satisfy themselves by inspection or otherwise as to their accuracy. No person in this firm’s employment has the authority to make or give any representation or warranty in respect of the property. It is not company policy to test any services or appliances in properties offered for sale and these should be verified on survey by prospective purchase
