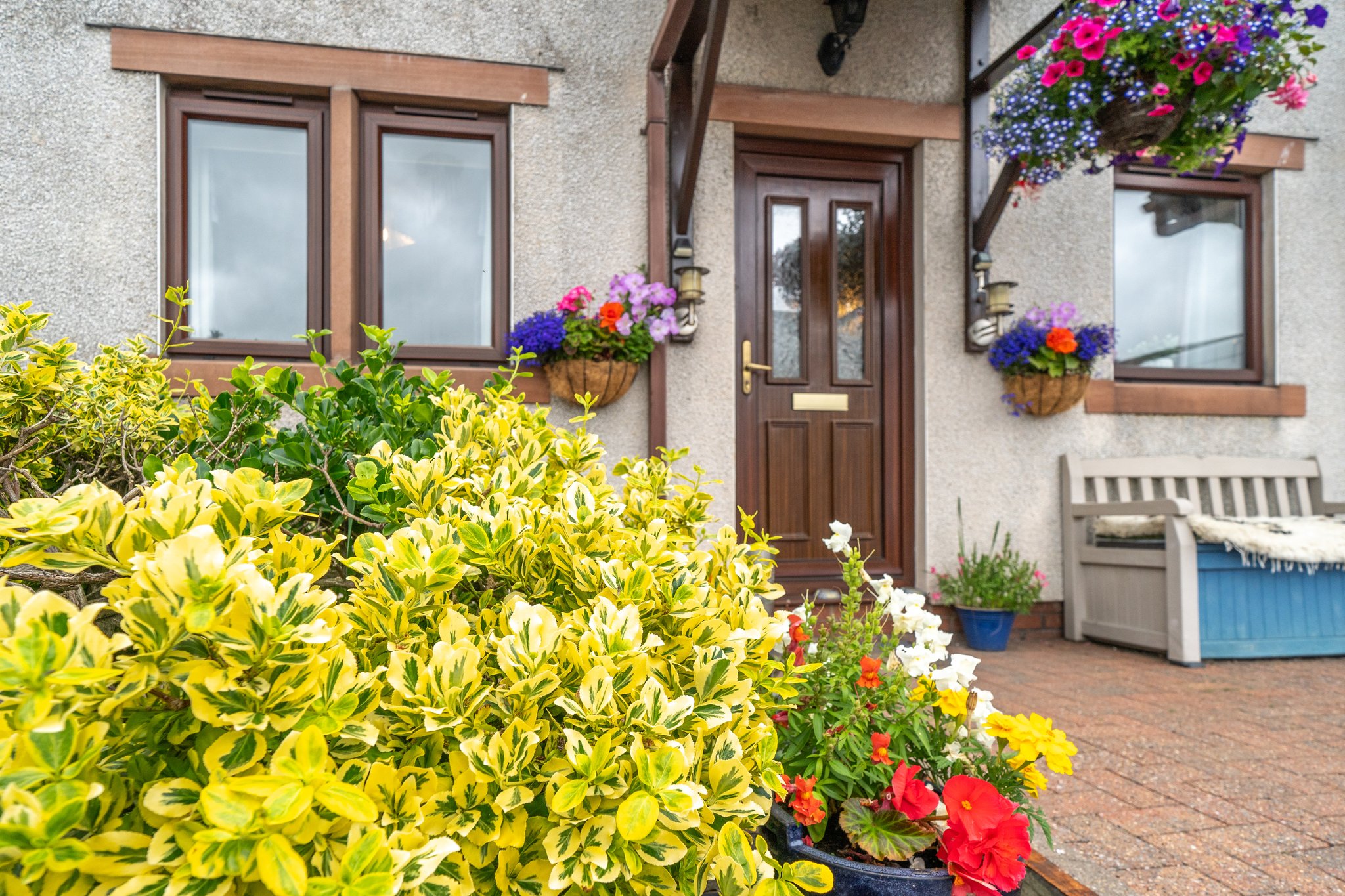The Entrance of Sandgate Court is both and light, thanks to the use of bevelled mirrors that adorn the walls.
Light is bounced back and gives a spacious feeling to the hallway, which has solid oak flooring underfoot and solid oak doors to each room.
Here we can access both bedrooms, glorious shower room and the lounge.
3.4m x 3.1m (11' 2" x 10' 2") Approx
Bedroom one is situated to the left upon entering the hallway and is a spacious double room.
A neutral grey carpet welcomes you underfoot and the room offers views of the courtyard through the double-glazed window. Warmth is supplied by a wall-mounted radiator.
The room features neutral decor, and storage is provided by a bespoke wardrobe with a curved glass door.
2.4m x 2.3m (7' 10" x 7' 7") Approx
Across the hallway from Bedroom One, we find the second bedroom. Carpeted in the same tone as Bedroom One, the room has a seamless flow from the hallway.
Overlooking the courtyard, the bedroom is a generous single room or could be used as a home office. It is a neutrally decorated room with a wall-mounted radiator and plenty of floor space.
2.5m x 2.3m (8' 2" x 7' 7") Approx
This exquisite room, renovated just 9 months ago, was meticulously designed by M C Ferguson's of Penrith. It exudes style and sophistication while providing practical features like a walk-in shower and a wet floor.
The walls are adorned with white and black marble vein porcelain tiles, complemented by contrasting black and cream vein porcelain plank flooring.
Sleek black taps and showerheads herald a contemporary design, and the smoked glass shower screen adds a touch of privacy.
The sanitaryware is modern with clean lines, including a low-flush WC and a floating sink. Overhead LED lights brighten the space, and a large modern mirror reflects the light, creating a welcoming ambiance. A floating storage unit in anthracite provides convenient storage for toiletries.
Additionally, a spacious walk-in cupboard houses the water tank and offers the perfect storage solution for vacuums and other utility items.
Measuring approximately 4.3m x 3.1m (14' 1" x 10' 2")
The lounge is accessed at the end of the hallway, just a slight turn to the left. T
he room basks in natural light streaming in from the large side window and is further brightened by the UPVC half-glazed doors with side panel glazing. It's an ideal setting for a cosy evening, with a wall-mounted electric living flame fire that not only provides warmth but also serves as a decorative feature.
A wall-mounted radiator is conveniently placed under the window.
The continuity of the oak flooring from the hallway enhances the flow, leading to the kitchen/diner and the rear garden.
3.1m x 2.8m (10' 2" x 9' 2") Approx
The Kitchen/Diner of Sandgate Court boasts delightful garden views through a large UPVC glazed window above the sink, brightening the space.
The room's ambiance is airy, featuring solid wood kitchen cabinets painted in a soft aqua hue, complemented by modern silver handles. A reflective splashback between the cabinets offers a contemporary alternative to traditional tiling, and there's an ample range of base and wall units for storage.
The floor is laid with practical, large tiles in a light cream shade, providing space for a sizeable dining table or a cosy dining nook as desired. Included in the sale is the plumbed washing machine, conveniently positioned under the countertop.
As you enter the 1.5 parking bays of Sandgate Court, you're welcomed by the sight of mature planting to the front.
A side gate opens to a herringbone brick path, leading to another gate that opens to the charming garden at the back of the property. The current owner has crafted a tranquil space with a raised decking area directly accessible from the lounge. It's a wonderful spot for relaxation.
