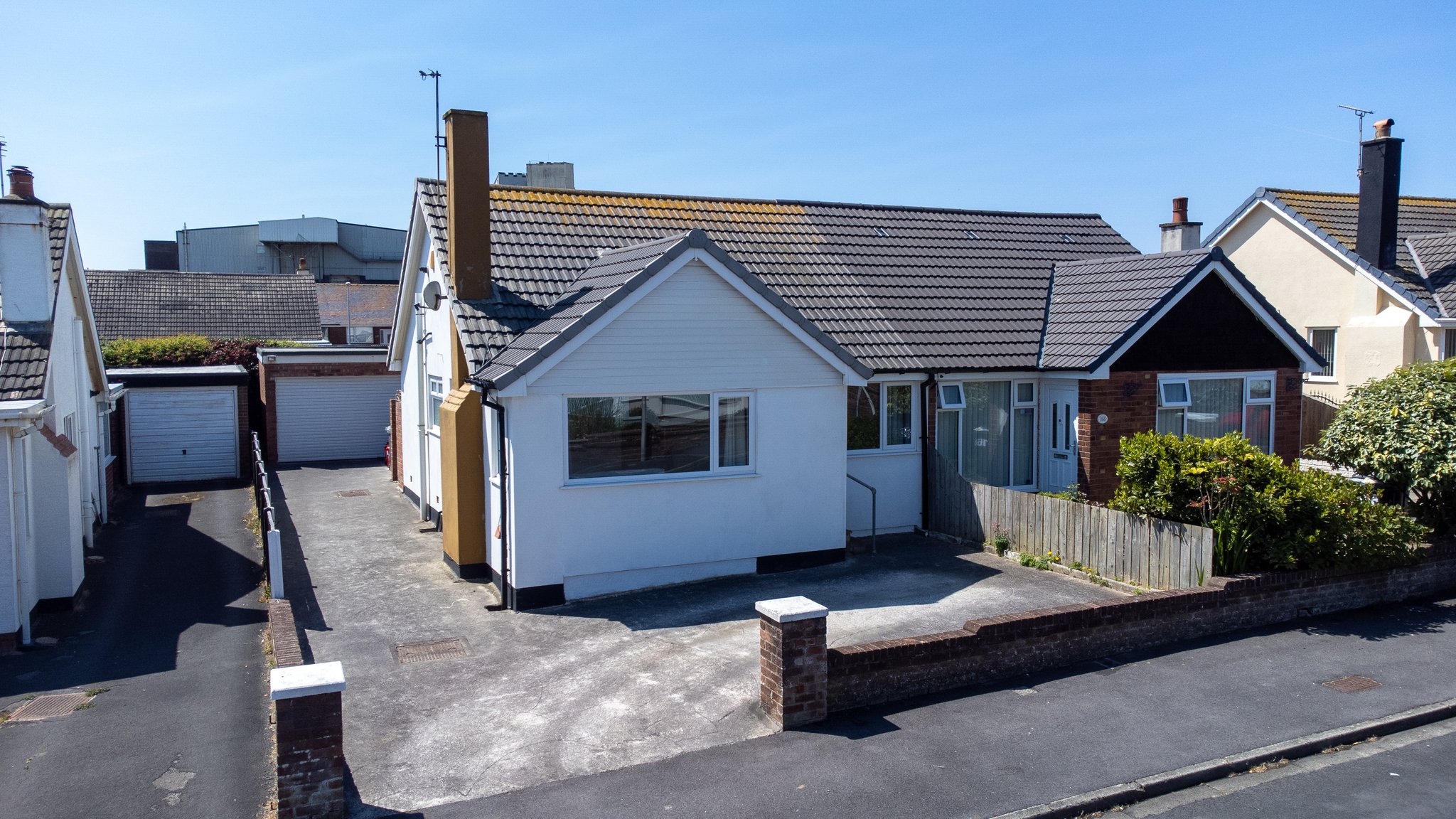1.3m x 1.1m (4' 3" x 3' 7") - UPVC double glazed front door, access to the front elevation and off street parking.
4m x 3.3m (13' 1" x 10' 10") - Carpeted Lounge with tri-aspect double glazing windows.
Loft Access
3.7m x 3m (12' 2" x 9' 10") - Double bedroom to the front elevation. Carpeted and with a large UPVC window overlooking the driveway.
3.6m x 3m (11' 10" x 9' 10") - Double bedroom to the rear elevation. Carpeted and with a large UPVC window overlooking the rear gardens.
2m x 1.8m (6' 7" x 5' 11") - UPVC double glazed window, modern fitted three piece suite comprising: walk in shower with sliding glass door, low flush w.c, pedestal wash hand basin, fully tiled walls, matte black heated towel rail.
3.3m x 2.5m (10' 10" x 8' 2") - UPVC double glazed window and door into garden. Recently fitted kitchen with a range of modern wall and base units with complimentary work surfaces, matte black sink unit with drainer and mixer tap, radiator, integrated electric oven with electric hob and splash back and extractor hood, space for free standing fridge freezer, laminate wood floor, inset spotlights.
