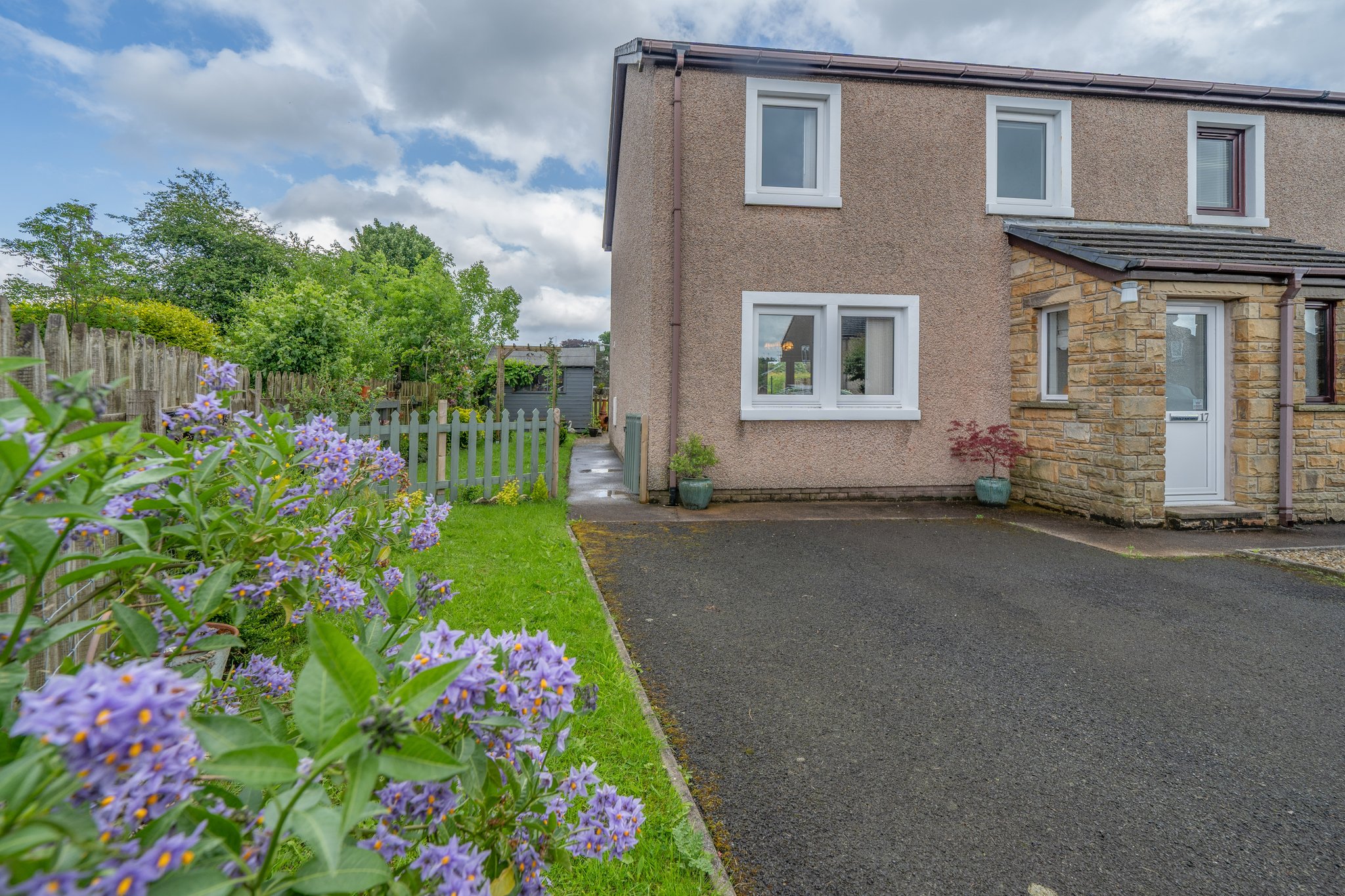A welcoming area to remove shoes and hang coats, the space is illuminated by a window on the left, and the 'Arctic fox' wall paint contributes to an airy ambiance. A half-glazed wooden door opens to the hallway, from which one can ascend the stairs to the upper landing or turn right through another door to enter the lounge.
4.3m x 4.5m (14' 1" x 14' 9") Approx
Decorated in neutral tones, the Lounge offers a spacious area for the family to gather and relax together. The large double-glazed windows provide views of the lane at the front, and the light is reflected through the kitchen windows, contributing to the Lounge's open-plan ambiance. Fresh and neutral paintwork in 'Pure Cotton' gives the space a welcoming and clean feel.
There is plenty of space for squishy sofas and a large wall mounted Tv for those Movies nights.
A Kyros Rionte electric radiator sits beneath the double glazed window allowing for easy furniture placement.
Access to the Kitchen is through a large archway.
3.2m x 5.4m (10' 6" x 17' 9") Approx
The modern fitted kitchen offers ample space for a keen cook and benefits from integrated appliances, including a full-sized dishwasher and a fridge-freezer concealed within a tall larder unit. The hob is beneath a modern glass extractor and sits above an electric fan assisted oven.
The light oak tones are complemented by charcoal laminate, and the 'Chicago Exposed Brick' perfectly offsets the scheme.
The cushioned vinyl flooring in slate grey completes the look beautifully. The large double-glazed patio doors open to the garden, allowing plenty of light to flood in, and the light neutral walls contribute to an airy feel. There is a sizable pantry cupboard that the current owner uses as a coat and boot store, which could easily be fitted with shelving to create additional food storage if required.
The large upper floor landing feels spacious and gives access to all three bedrooms and the family bathroom. A useful linen closet is adjacent to the bathroom and also houses the large immersion heater which is a pressurised system.
There is a newly fitted loft hatch which has a pull down ladder and leads to a loft space which is insulated, boarded and has power and lights.
The décor which flows from the hallway is 'willow Sage'
2.4m x 2.9m (7' 10" x 9' 6") Approx
Bedroom one is beautifully decorated with a colourful bird motif and offers views to the front of the home. Spacious enough for a growing teen or a guest room, it currently accommodates a single bed and plenty of floor-standing furniture.
A cupboard extending over the stairwell has been converted into a storage space, ideal for tucking away children's toys and clutter.
3m x 4m (9' 10" x 13' 1") Approx
Bedroom Two, nestled between Bedroom One and Bedroom Three, offers ample space as a generous double room. Its neutral tones provide a blank canvas for new owners to introduce their preferred colour palette with ease.
The room comfortably accommodates a double bed and substantial floor-standing furniture without feeling cramped.
Overlooking the front lane, it includes a television point for movie enthusiasts to enjoy before bedtime. Additionally, a large electric radiator ensures the room remains cosy and warm.
3m x 3.5m (9' 10" x 11' 6") Approx
Bedroom Three is another spacious double room with views of the garden through a generous window. The room is airy and luminous, decorated in a palette of neutral tones. It's the perfect space for a growing teen to stretch out and unwind.
The electric radiator will keep the room to a constant ambient temperature
