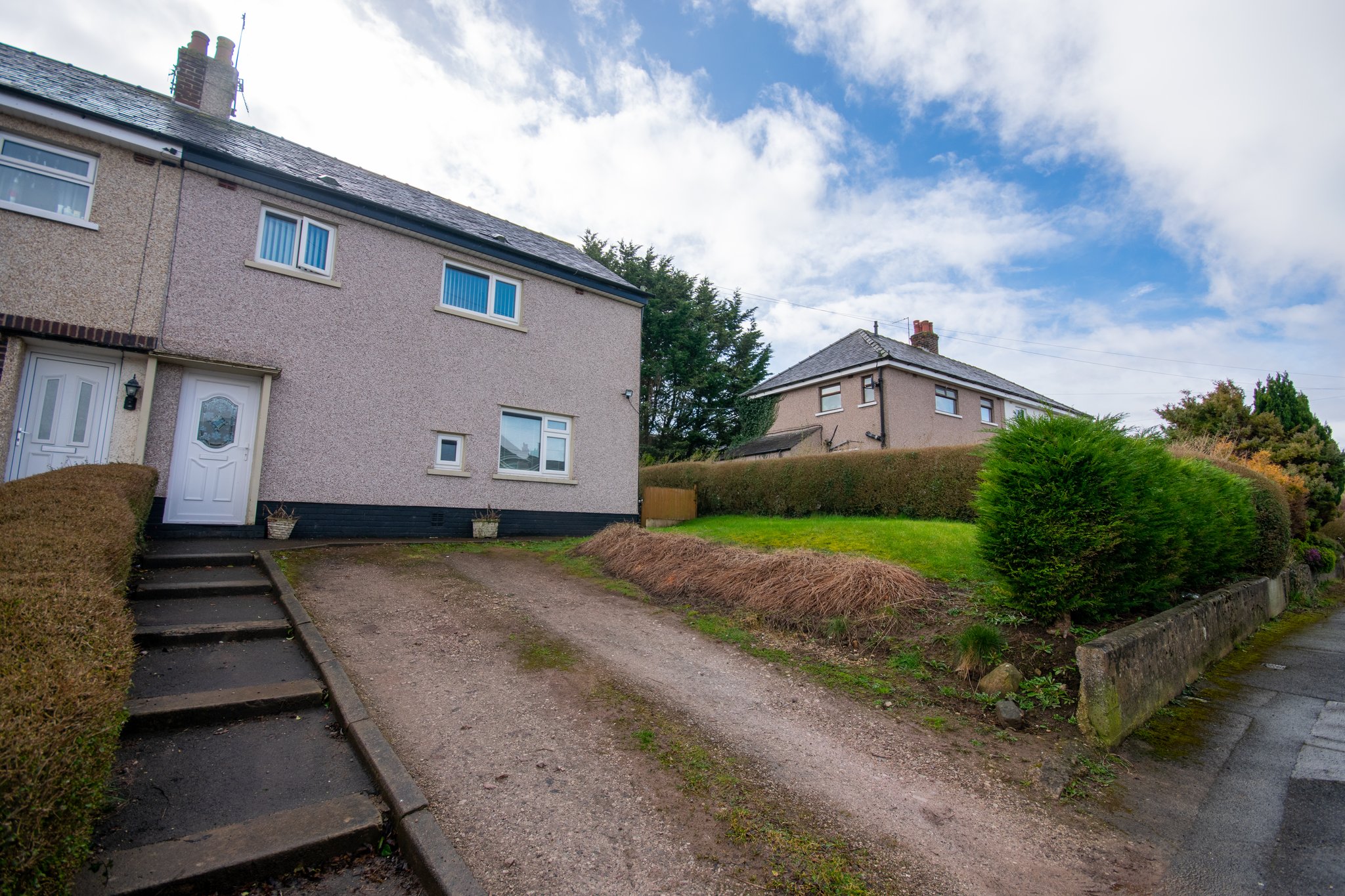4.2m x 5.8m (13' 9" x 19' 0") Welcoming lounge with laminate flooring, large window overlooking the rear garden, feature fireplace with mantlepiece and electric fire, and lots of room for a large leather corner suite and a statement coffee table – it even has the added addition of a handy under stair study area!
3m x 5.8m (9' 10" x 19' 0") Well-proportioned kitchen diner with tiled flooring, an array of oak effect fitted units and generous worktop space. The boiler is handily situated here and there’s lots of room here for all your kitchen appliances and furniture and currently includes an electric oven, hob, washing machine, dryer, American fridge freezer, Welsh dresser and dining table.
Rear brick built outbuilding for storage use, accessed to the right of the rear kitchen door.
3.9m x 3.1m (12' 10" x 10' 2") Generously sized modern double bedroom with fitted storage cupboard.
2.5m x 3.1m (8' 2" x 10' 2") Second double bedroom with fitted storage cupboard.
