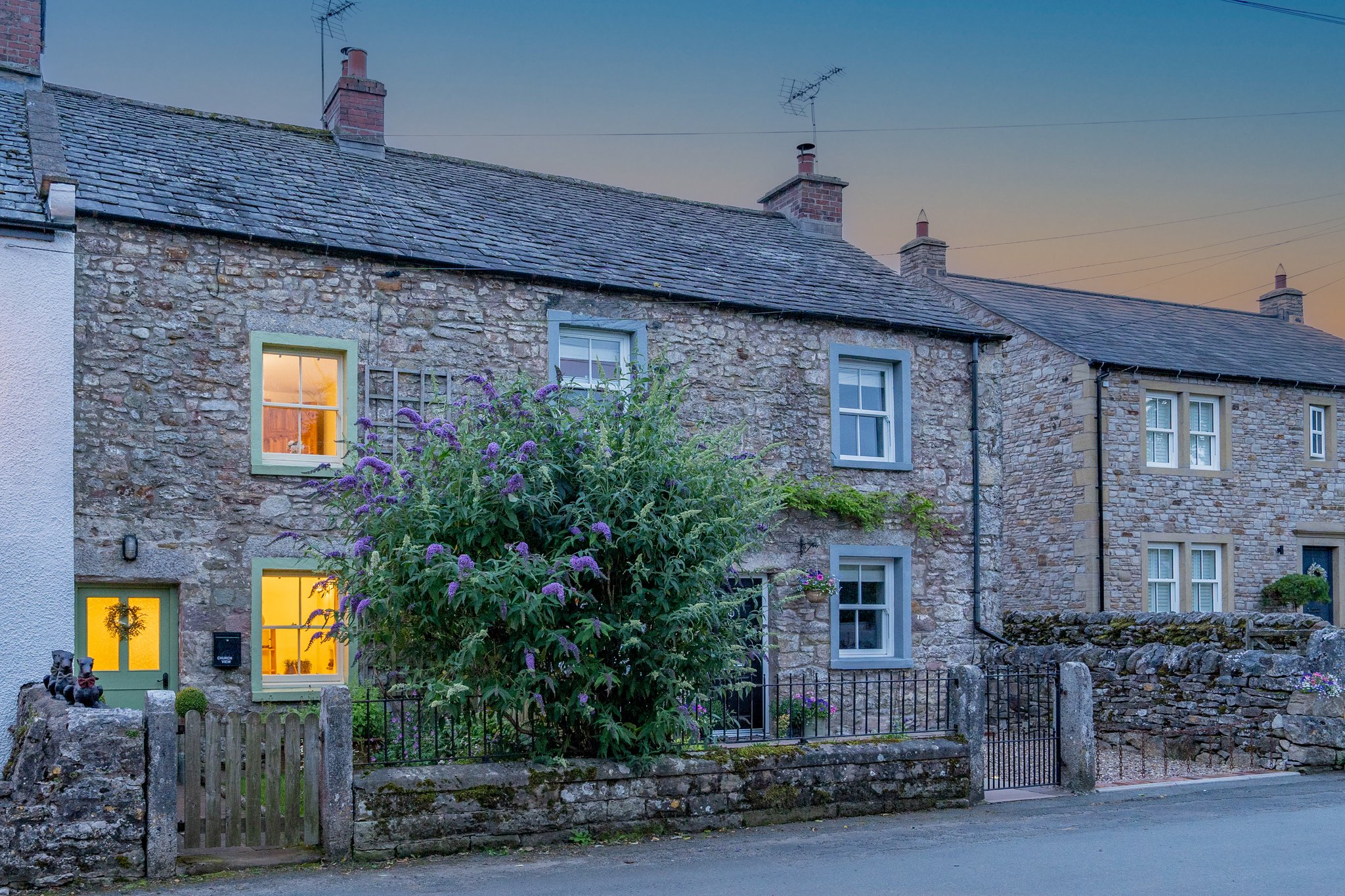3.33m x 4.11m (10' 11" x 13' 6") Approx
Spacious and welcoming, this charming room boasts an abundance of features that will captivate you with its charm and character.
The newly laid sandstone floor is both beautiful and practical, leading you into the room. Light floods in from the cottage sash window, beautifully capturing the view of the church. Enjoy these vistas from the quaint oak window seat, which sits under an oak lintel.
The beamed ceiling pays homage to the property's age. The 'Morso' multifuel burner, with its Red Squirrel emblem embossed on the cast iron, sits smartly on a slate hearth and is utterly charming.
A TV point and telephone/broadband point are discreetly located in the corner of the room adjacent to the window seat.
3.33m x 2.6m (10' 11" x 8' 6") Approx
Every cottage needs a quintessential country kitchen, and this one exudes charm itself! With beautiful wooden doors painted in 'Farrow's Cream' with bun handles, the kitchen combines beauty and practicality.
There is space for all the essentials, such as an under-counter fridge and a dishwasher. Should a fridge freezer be desired, there is space in the adjoining utility room or understairs pantry.
The gas hob is fuelled via a gas bottle system and is set into the wooden work surface. There is a good-sized pantry behind a cottage door as you enter the room, where essentials can be stored.
2.77m x 1.5m (9' 1" x 4' 11")Approx
Leading on from the kitchen, we enter the spacious utility room where all laundry can be dealt with away from the kitchen. There is plumbing for a washing machine next to the stainless steel sink and drainer. Additionally, there is an overhead raised maiden, an essential for drying on wet days. The pitched ceiling is perfect for drying when the maiden is raised.
A floor to ceiling cupboard provides fantastic storage and sits next to the ground floor WC.
The Velux window provides beautiful illumination, and the view from the window looks out onto the gravel courtyard garden.
The room also has rear access to the outside gravel courtyard garden.
With the beautiful sandstone flagged floor extending into this useful WC, style and practicality have not been forgotten.
The room features a low flush WC, a hand basin, and is warmed by a heated towel rail. Additionally, the room has been fitted with an extractor fan.
As we walk up the stairs to the first floor landing we are met with a perfect example of modern rustic. The vendor has been thorough with making the most of the light available and has had a bespoke glass feature balustrade which gives light down the stairwell.
Once on the landing we can access the bathroom and Bedroom One.
There is an airing cupboard which contains the pressurised hot water system
4.14m x 3.43m (13' 7" x 11' 3") Approx
Bedroom One is a spacious double room with stunning features. The beautiful sash window with an oak window seat is the perfect spot to snuggle up with a good book on rainy days, offering views of the church and the beck.
A cast iron black fire surround adds elegance to one wall, and there is ample space for floor-mounted furniture.
The Bathroom has a full sized bathtub with a shower overhead and glass screen door, a pedestal sink and low flush WC.
The stone sill and beams adds character to the room.
