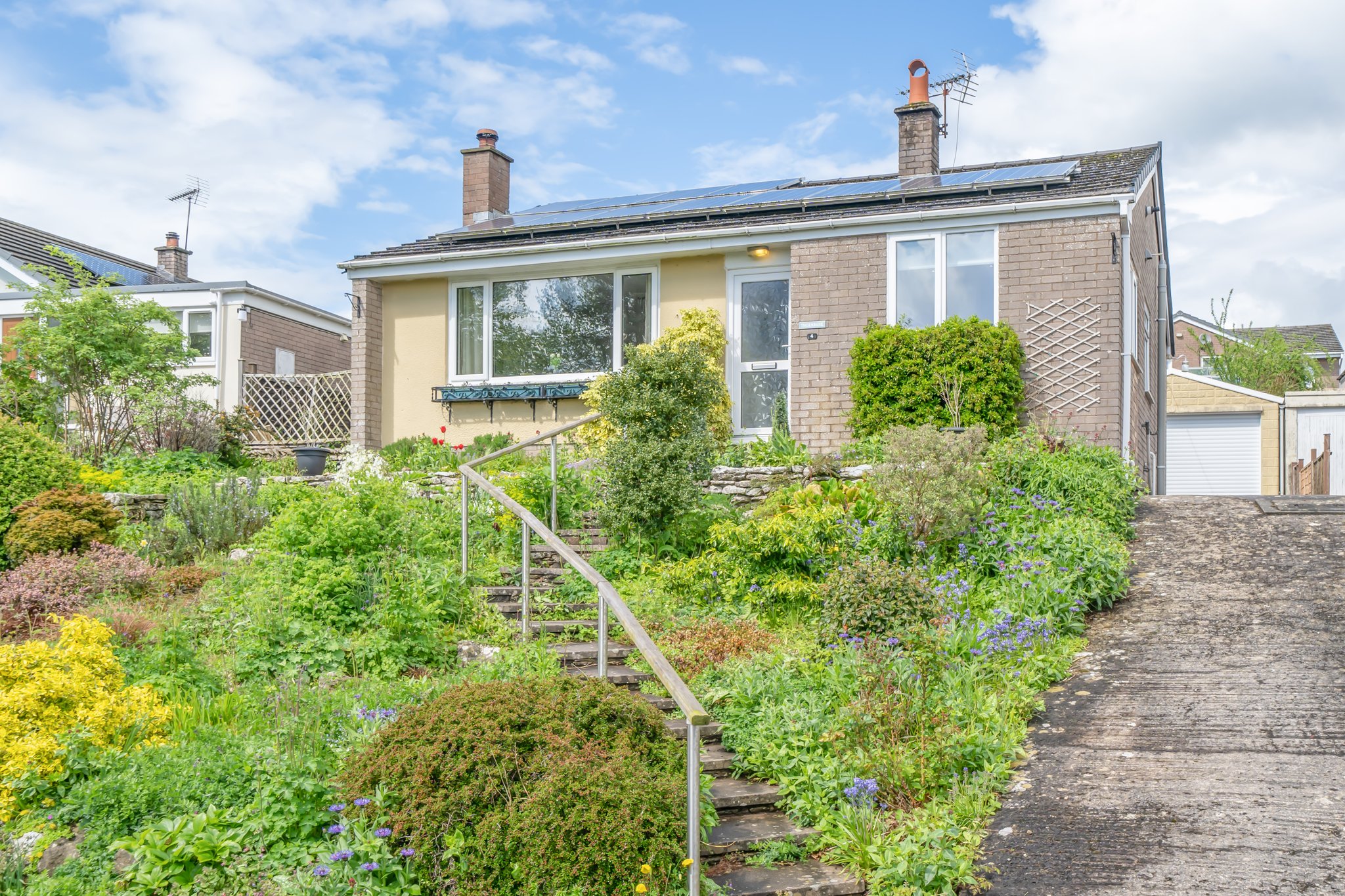3.4m x 3.3m (11' 2" x 10' 10") Approx
Newly fitted in 2022, the kitchen is modern with clean, sleek lines and is well proportioned. Who needs a dishwasher when the sink looks out onto one of the most spectacular views that this area has to offer! But there is one that's tucked away neatly behind in the flawless cabinetry.
A large integral fridge freezer is also nestled away and gives the kitchen a seamless finish
The clean lines are uninterrupted along the wood effect worksurface as the NEUE induction hob sits flush and the double oven below contrasts beautifully against the white gloss units.
Found to the right as you walk into the hallway, the kitchen is filled with light and the soft gloss of the white finish kitchen bounces light back into the room.
5.1m x 4.3m (16' 9" x 14' 1") Approx
The large lounge is just one of those spaces that instantly makes you feel totally relaxed and at ease. Is it because of the square proportions, the stunning light that enters through the large window, the incredible views or the welcoming log burner that crackles with a welcoming warmth on a chilly Cumbrian night? We shall let you decide but once in the room, you will find it hard to leave.
3.9m x 3.4m (12' 10" x 11' 2") Approx
The large proportions of Bedroom 1 allows for very large pieces of furniture without the room feeling crowded.
The stunning garden views, the room is light, bright and airy and will be the perfect sanctuary for relaxing after a long day of exploring the area, or a hard day at work.
With newly fitted carpets in a neutral tone of 'stone' the room has a sumptuous feel under foot.
3.3m x 3.1m (10' 10" x 10' 2") Approx
Currently a child's bedroom, Bedroom 2 is perfectly proportioned and could accommodate a large double bed and still have floorspace for wardrobes.
The large picture window allows in the wonderful Cumbrian light and has views over to the garden.
2.8m x 2.5m (9' 2" x 8' 2") Approx
This delightfully light room has sliding patio doors out onto the Sunroom and has a number of uses.
Could it be a Guest Room that you're looking for with lovely garden views? or a home office, 3rd Bedroom or as the current owner has it as a glorious craft room? This is truly a room of many uses!
The Family Bathroom has a low flush WC, a pedestal sink and a full sized P shaped bath with a curved shower screen. The shower is situated over the bath.
A perfect place to relax and soak away the day.
3.1m x 1.9m (10' 2" x 6' 3") Approx
This beautiful addition to Thornbank, the Sunroom is delightfully positioned to enjoy the garden when the weather is less than kind!
Sit and enjoy a morning coffee with the sun streaming in through window to three sides. A lockable UPVC door gives access to the garden and out to the garage
