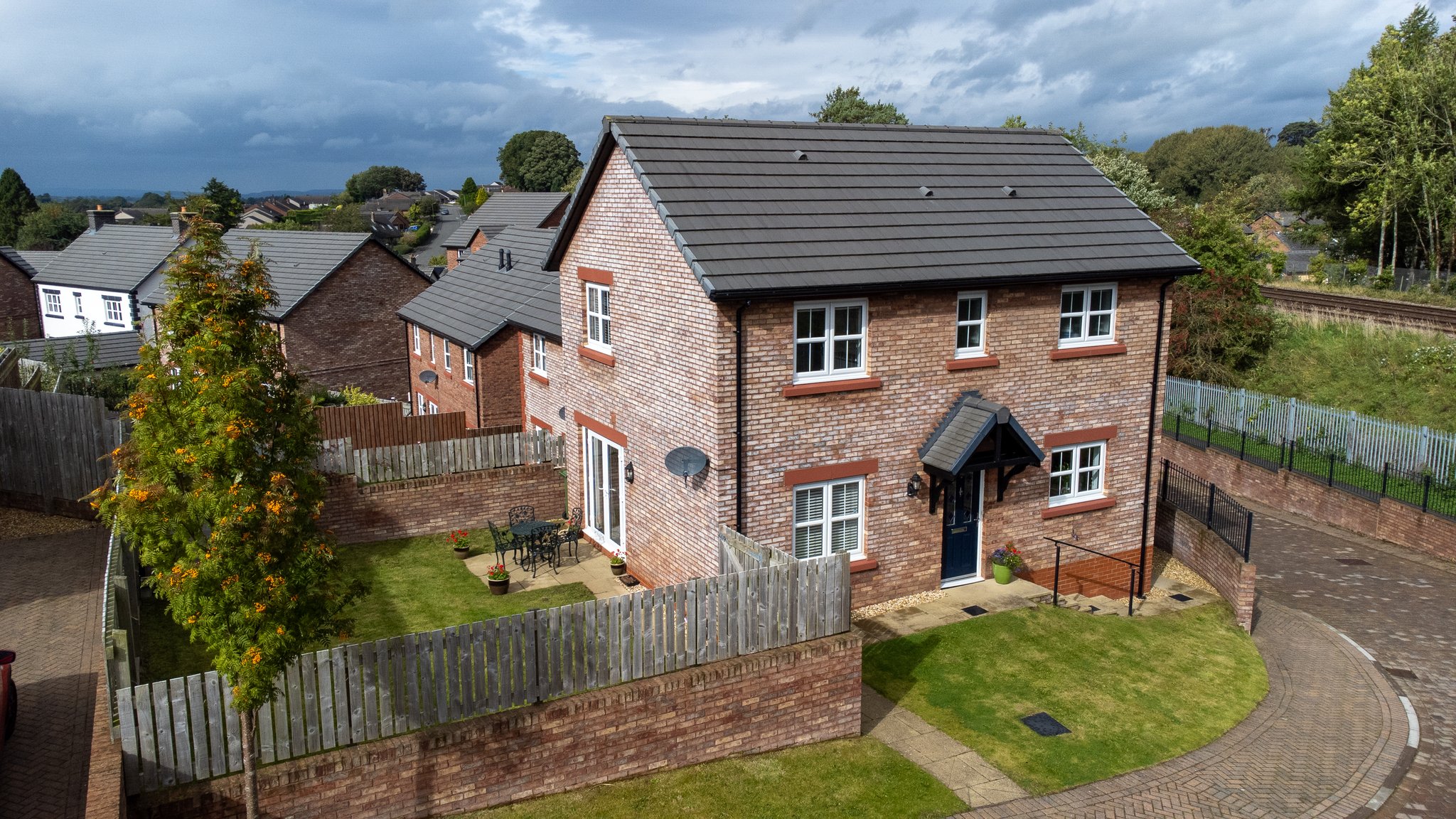5.7m x 3m (18' 8" x 9' 10") Approx
The soft luxurious carpet gives warmth underfoot as you enter this delightful room. Spacious enough for a whole family to gather and enjoy movie night, this room offers space and comfort.
The light is incredible, thanks to the dual aspect windows. A Sash style UPVC window looks out onto the quiet lane and the large patio doors give a direct access out onto the walled and private garden.
5.7m x 2.8m (18' 8" x 9' 2") Approx
Across the hallway we can access the large Kitchen Diner where storage is plenty and the family can relax and eat together. The wall and floor mounted cupboards offer space for the Kitchen clutter and the large larder unit sits next to the integral fridge freezer and offers a stylish piece of cabinetry!
An eye level oven and three ring gas hob will allow the cook of the family to rustle up those large family meals.
The room is filled with light, thanks to the dual aspect windows which gives glimpses of the quiet lane and soft landscaping.
The large dining area will accommodate a spacious dining table, ideal for those family feasts.
2.1m x 1.2m (6' 11" x 3' 11") Approx
This space which sits next to the Kitchen is ideal to hide away laundry on wash days and is plumbed for a washing machine. The Vaillant gas boiler is neatly housed in the same cabinetry as the kitchen and more storage options are here too.
A large pantry cupboard can also be utilised as an over flow food storage area or to hide away vacuum cleaners and other domestic clutter.
A glazed door gives access to the side of the house where refuse and recycling bins can be kept.
The Moduleo flooring flows seamlessly from the Kitchen.
2.1m x 0.9m (6' 11" x 2' 11") Approx
Adjacent to the staircase the WC is spacious and stylish. The Moduleo flooring runs into the space and the textured tiles which covers approximately 3/4 of the walls, compliment beautifully.
The room offers a low flush WC and a modern pedestal sink.
The wooden balustrade and stylish carpet leads the way to the upper floor and the most spectacular views over Blencathra can be enjoyed from a window facing West.
From here we can access the three beautiful bedrooms, family bathroom and airing cupboard.
Loft access is also above head height on this landing.
4.4m x 2.8m (14' 5" x 9' 2") Approx
The Master Suite is decorated in neutral tones and enjoys a lovely view of open landscape and the Settle to Carlisle Railway.
The room is large enough to accommodate a king sized bed and there is plenty of space for free standing furniture. There is currently a large sliding door wardrobe which is finished in matt white. This can be included in the sale should future buyers wish.
2.8m x 1.3m (9' 2" x 4' 3") Approx
The Ensuite of the Master room is stylish and spacious. Again decorated in muted tones, the room accommodates a large shower enclosure with contrasting modern textured tiles. The shower fixture is mains fed from the pressurised system which ensures an invigorating start to the day.
There is a modern low flush WC and a pedestal sink.
