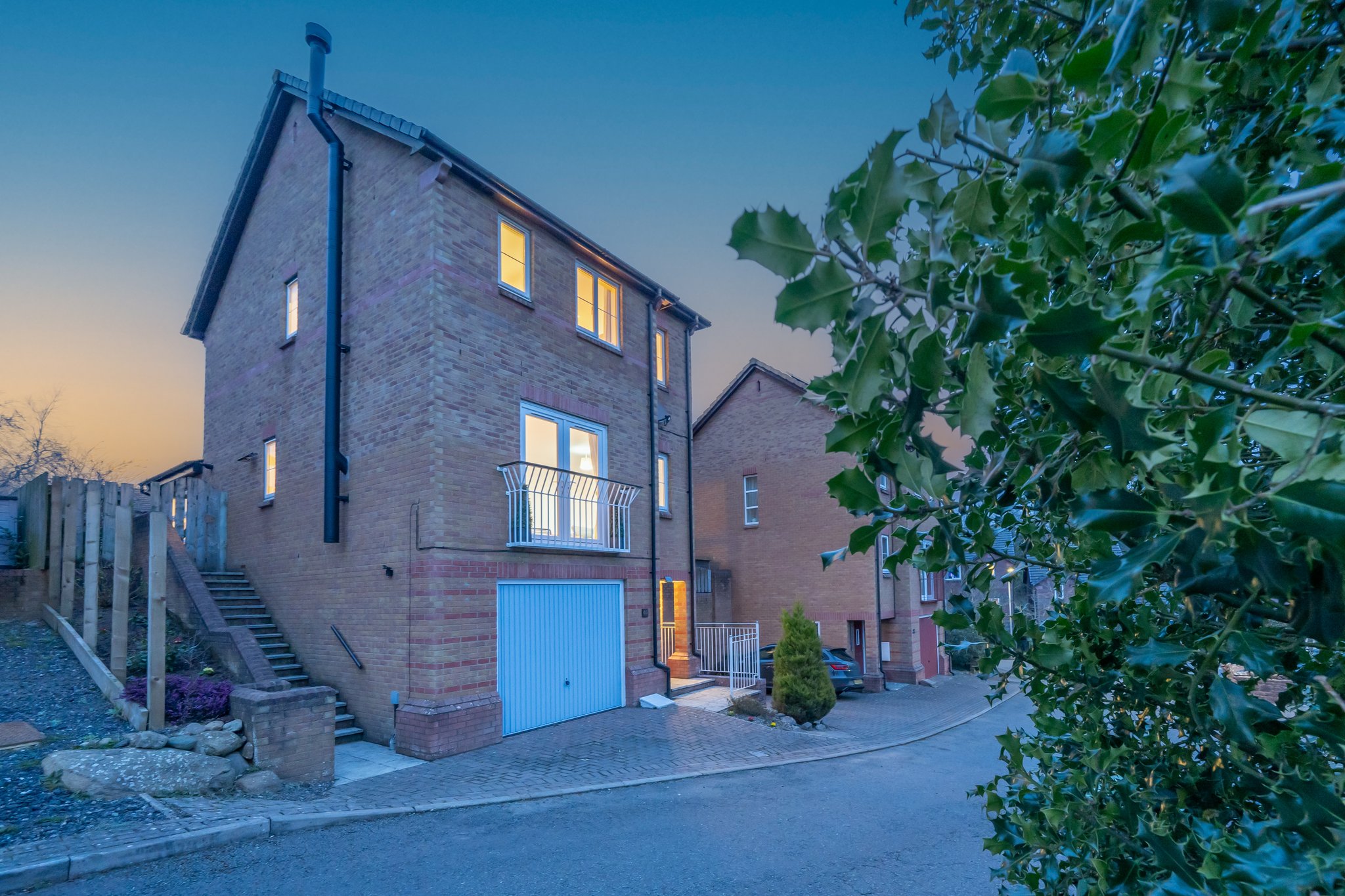Once parked, make your way up the brick laid driveway to the covered entrance porch.
Walk through the smart composite front door and into the Entrance Hallway where there is a door leading into the large Integral Garage.
A picture window gives views out to the adjacent parking space and the under window radiator provides a warmth to the space.
Kick off those muddy boots and make your way up a beautiful staircase with wooden spindles and cream toned carpet to the upper floor living accommodation.
5.3m x 4.1m (17' 5" x 13' 5") Approx
Make your way into the living room of this beautiful home and feel instantly calm and welcomed by the neutral décor and the warm glow from the newly fitted multifuel stove which sits atop a grey slate hearth.
Once you have taken in the ambience of the room, your attention is instantly drawn to the incredible light that emanates from the French doors that lead out to the delightful Juliette balcony and the second window adjacent which captures the most wonderful view over Rivington Park and the Fells beyond.
There is enough space here for a formal sofa arrangement or opt for the comfortable and squishy L shaped sofa which ensures lazy days and cosy nights in front of the log burner.
Heigh ceilings with elegant coving finish off the room beautifully,
Additional heating is via two radiators but would rarely be needed with the log burner on!
A Tv point can be found next to the Juliette balcony.
5.3m x 2.6m (17' 5" x 8' 6") Approx
The kitchen of number 40 is simply sublime! A recent addition to this wonderful space, the cabinetry is sleek but plentiful in cashmere tone and the essential appliances are all hidden away and integral, including a dishwasher and fridge freezer. The property's combi gas boiler is also housed behind the cabinetry.
The opposite wall has been banked with the same cabinetry and offers a stylish storage solution to family clutter or a pantry space for those keen cooks.
The flooring is a grey herringbone 'Modulea' and is a perfect tonal compliment to the cashmere cabinetry and sleek white laminate worksurface.
A beautiful picture window leads the eye in to the most stylish of spaces where the family can dine and enjoy the garden.
Lets look in here and see what a beautiful space has been created.
5.3m x 3m (17' 5" x 9' 10") Approx
With a soaring apex and beamed ceiling, stunning garden views, access to the outdoor patio and lawn through French doors and enough space to accommodate formal dining or simply a second space in which to relax or entertain friends, the garden room has everything and more.
With a stunning warm oak planked flooring and views out to the garden, the room has enough natural light to make the occupant feel relaxed and tranquil.
Heat is provided through radiators and there is an additional TV point.
Conveniently located on the first floor, this WC is practical and stylish with a pedestal sink and low flush WC.
Decorated in neutral tones and with natural light thanks to an obscured glass window.
From here we can access all three bedrooms, and family bathroom.
There is a loft hatch which leads to a part boarded loft with light and a metal pull down ladder. An ideal space for storage with easy accessibility.
3.6m x 3.4m (11' 10" x 11' 2") Approx
A stunningly presented room which will ensure a restful nights slumber amid calming and tranquil tones.
There is space enough to accommodate floor standing furniture and the views are to the front of the property which give glimpses of Fell vistas above the rooftops of the town.
Heat is provided by a wall mounted radiator and a TV point is located opposite the bedhead wall.
The room offers a sanctuary of peace and privacy thanks to the En-Suite which can be accessed from here.
