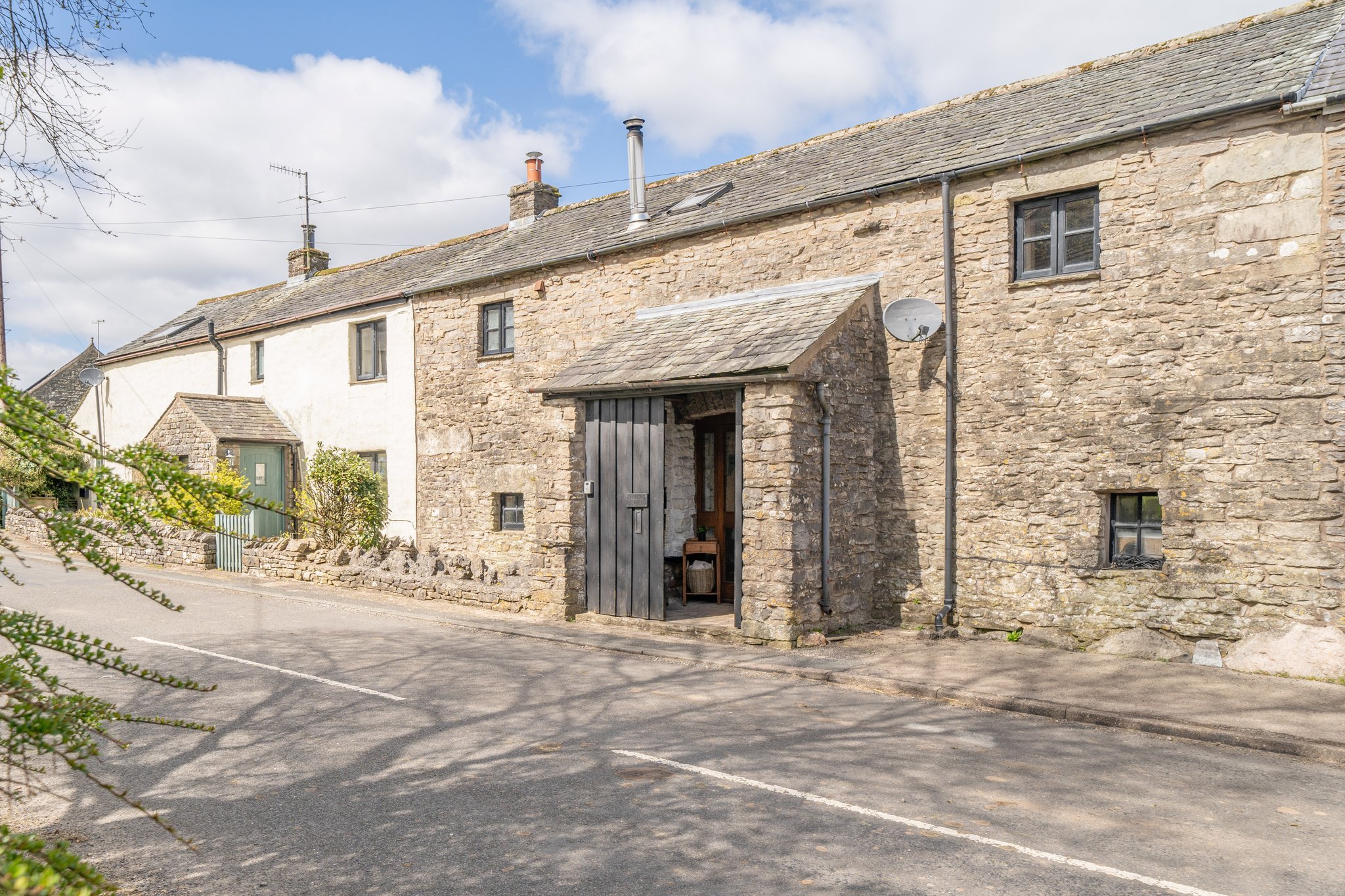As you walk through the large arched doorway of Farrers Barn, you are immediately struck by how much detail has been retained in this conversion.
The flagged stone floor gives a nod to its previous occupation. The inset window and the 'Soldier Stands In Arch' brick work above the glazed oak door into the Kitchen diner adds to the characterful charm.
Here we can unlace muddy walking boots and hang up rain coats as this space welcomes you home to Farrers Barn.
5.9m x 4.3m (19' 4" x 14' 1") Approx
As the oak glazed doors open and the barn is revealed, you are transported immediately to the open views that draw your attention, these views are from every window which faces to the rear.
Or will it be the glorious log burning stove that welcomes you with its warming glow and allows heat to travel to the upper floor thanks to its exposed flue
Or maybe the gallery lounge that sits above the Kitchen Diner.
Could it be the light that is drawn in from the large wooden framed windows that capture the views so perfectly?
There is so much to take in as you step inside!
The space feels warm and welcoming thanks to its rustic charm which is enhanced by the whitewashed stone walls and large quarry tiled flooring.
The Kitchen is a country shaker style and offers a range of base and wall units with a long island and gives a larger working space.
There is an electric hob with an eye level oven which is built into a larder style unit.
A stainless steel sink sits opposite the island and has a tiling scheme as a splashback.
From here we can access the pantry and utility space to the left of the room and the ground floor bedroom, bedroom one to the right.
2.5m x 2.1m (8' 2" x 6' 11") Approx
The utility Room is perfectly positioned to the Kitchen to allow easy access for the recessed shelving that could be utilised as a pantry space.
There is space for a washing machine and a condenser boiler under a tiled worksurface.
A wooden door with black hardware leads in to the downstairs shower room.
The shower room on the lower floor offers a white three piece suite comprising WC, pedestal wash hand basin and shower cubicle with Mira sports shower. A modern tiled splashbacks, at the sink and in the shower give a contemporary feel and the quarry tiled floor adds to the scheme.
The room benefits from a radiator, extractor fan and double glazed window overlooking the rear garden with beamed lintel above and stone sill.
4.3m x 2.9m (14' 1" x 9' 6") Approx
Opposite the Utility Room we will find the most charming of bedrooms.
Bedroom One has dual aspect windows which one can sit and admire the beautiful views over the lush landscape to the rear, or onto the lane to the front.
Beamed lintels above windows, and white washed stone walls give the room a quaint charm and the lucky occupant will be delighted with a peaceful slumber.
4.3m x 2.9m (14' 1" x 9' 6") Approx
Up the wooden staircase to the delightful gallery lounge and turning right, we enter the second largest of the bedrooms, bedroom Two.
The room has the same charm as Bedroom One and offers a beautiful wooden barrelled window seat where idyl contemplation can occur. The window floods this room with light as does its companion which is situated on the opposite side of the room and gives views out to the garden and surrounding fells.
Large enough for a King sized bed, Bedroom Two will also accommodate a large amount of free standing furniture if required.
4.6m x 4.3m (15' 1" x 14' 1") Approx
With a wooden balustrade that gives views down to the ancient hallway on one side of the room and a large double glazed door to Juliette balcony at the other, you would be forgiven for thinking that you have arrived in rustic heaven!
The floors are a polished oak wide plank and match beautifully to the ceiling which is panelled in wood.
Two Velux style windows draw in light as does the large window with a beautiful window seat. Hours could be lost here as you admire the living landscape of the fells.
Heat from the log burner is carried upstairs via the exposed flue which sits against one wall and a double panelled radiator provides additional heat.
A built in airing cupboard houses the hot water cylinder which powers the central heating system.
