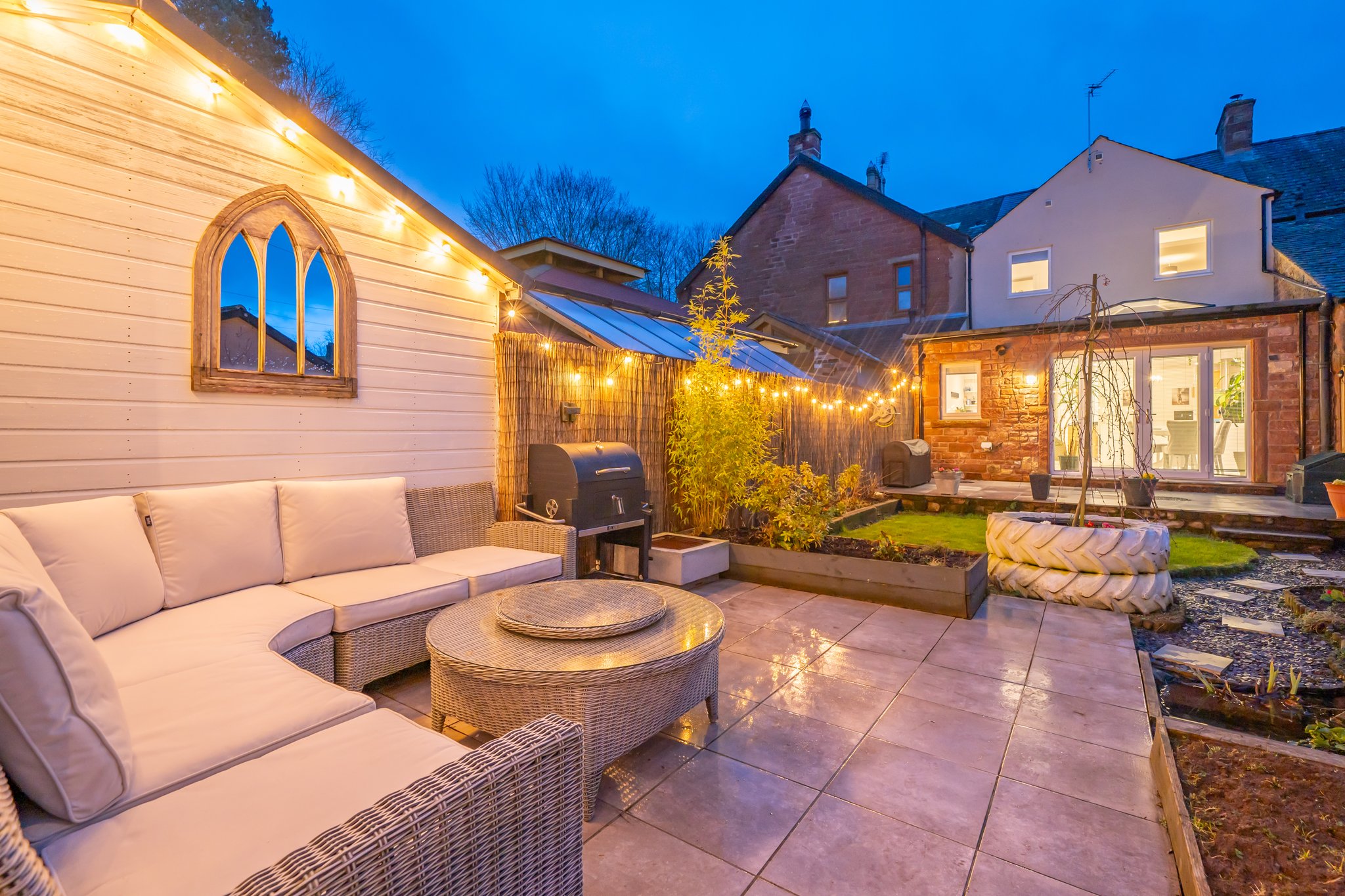Make your way through a composite front door to the wonderfully welcoming Entrance Hallway.
Underfoot are porcelain tiles in white with a grey marble effect. These bounce back light and create a wonderfully bright space in which to welcome you home.
Original features have been beautifully restored and allows you a glimpse into the history of the home.
Stairs lead to the first floor with a natural wood handrail and newel post, painted spindles and painted panelling below with a door to the basement. A glazed door take you through to the dining kitchen and family room.
3.99m x 4.22m + bay (13'1 x 13'10 + bay) Approx
The tall ceiling with original ornate coving, the smart UPVC square bay window which allows light to flood in to the room and the muted tones of the room gives a sense of space to the living room.
An open fireplace has a marble surround and could easily be reinstated to accommodate a multifuel burner or an open grate.
There is a double radiator, a TV lead and a telephone point.
4.2m x 3.6m (13' 9" x 11' 10") Approx
As we leave the impressive and spacious hallway and the Living room, we can enter one of the most impressive and spacious Family Room which is open plan to the stunning kitchen diner.
Here is where the family can relax together in front of a roaring Multifuel burner whilst supper is being prepared. The whole family can be a collective here as the recent extension to the rear with its stunning Cathedral roof light, is a place where you are welcomed into a tranquil and peaceful space.
The family room zone is impressive in size and shows an elegance of its era with high ceilings and the burner which sits atop a black metro tiled hearth gives a welcoming glow.
The large porcelain floor tiles extend all the way through from the hallway and into the kitchen diner, giving a flow of style.
7.1m x 3.6m (23' 4" x 11' 10") Approx
The kitchen sits in the middle of this impressive space and its natural and solid oak cabinetry with a plethora of worksurface makes it a kitchen where you just want o be in, cooking up a storm!
There is a side area to the main hub where prep can be done without getting in the way of the main cooking area and where a large American style fridge freezer can be discreetly hidden away.
The enormous electric Rangemaster oven with induction five ring hob will delight any keen cook.
The dining space sits under the grandeur of the Cathedral roof light and the large patio doors to the rear offer a light that is without comparison.
Here, friends can be entertained in large numbers or an intimate dinner with family can be enjoyed.
- 2.90m x 1.47m (9'6 x 4'10) Approx
Every modern home needs a utility space and this has been combined with a conveniently located WC.
Having plumbing for a washing machine, space for a tumble dryer and fitted with a toilet and wash basin. A wall mounted gas condensing boiler provides the hot water and central heating. The ceiling has recessed downlights, the floor is large porcelain tiles and there is a double radiator and uPVC double glazed window to the rear.
3.91m x 5.59m (12'10 x 18'4) Approx
Work by the current owners to turn this basement into a useable space has already been started and the electrics and heating system have been thoughtfully considered.
A glazed UPVC door leads to the front of the property and is accessed via a stone staircase.
Here could be a home office with entrance from the main house for visiting clients.
However you chose to utilise this space, it is ready for the next stage of renovation or leave it as a useful storage space.
Stairs lead to the second floor with a natural wood handrail and newel post and painted spindles. There is a double radiator and panel doors leading to three bedrooms and family bathroom.
