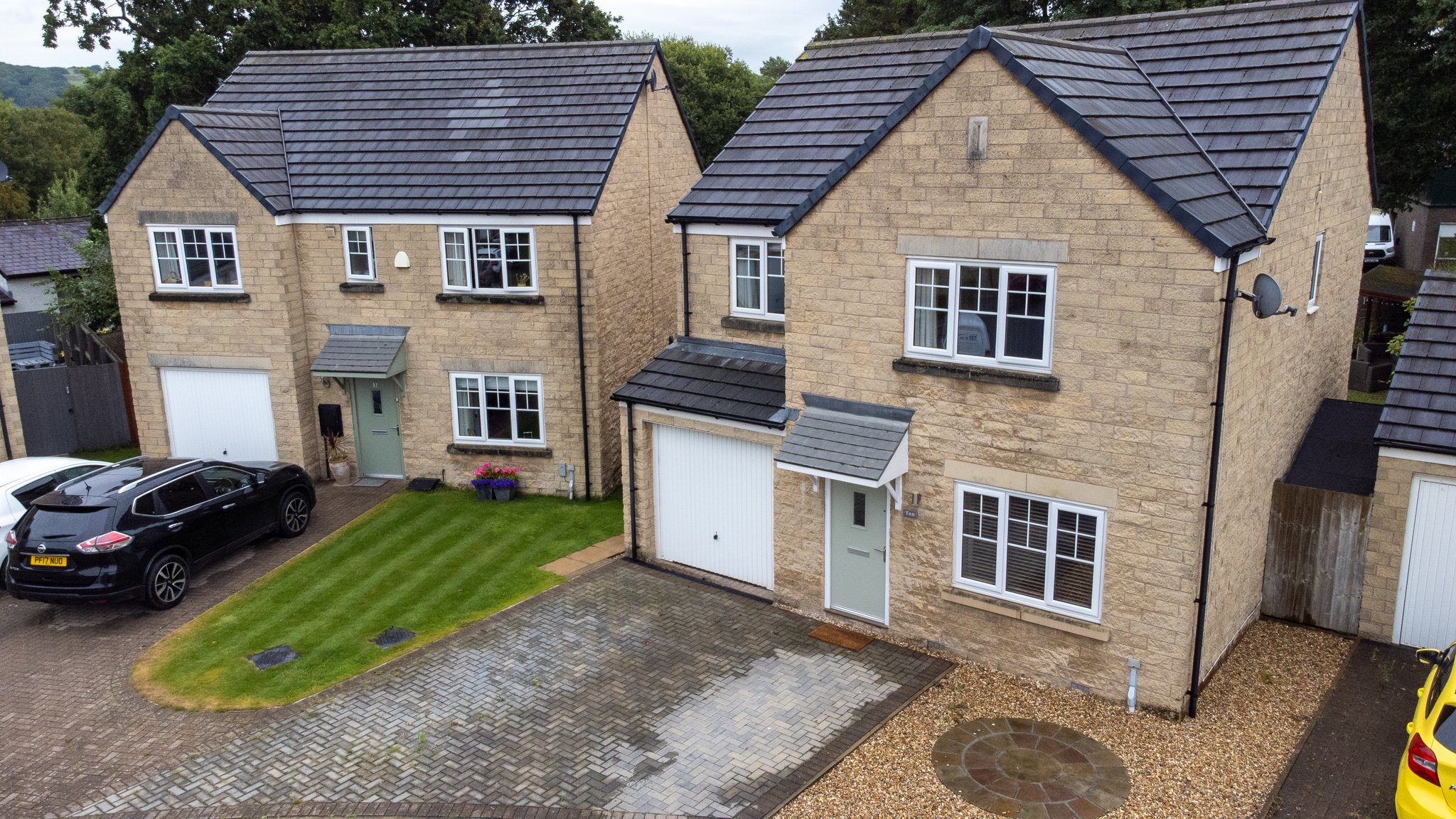A cosy entrance hall, with access to the second floor and the lounge.
3.7m x 4.8m (12' 2" x 15' 9")
A beautiful family sitting room, with a feature fireplace, large window overlooking the drive and access to the kitchen/diner via. double doors.
5.6m x 3.3m (18' 4" x 10' 10")
A gorgeous, modern Kitchen/Diner, with integrated appliances, a built-in breakfast bar and French doors leading out to the rear garden. Access to the utility & WC.
1.9m x 2.1m (6' 3" x 6' 11")
A handy utility room with access to the garage and WC facilities, as well as outdoor access.
1.9m x 1.2m (6' 3" x 3' 11")
A helpful WC room, comprising of a WC and hand wash basin.
