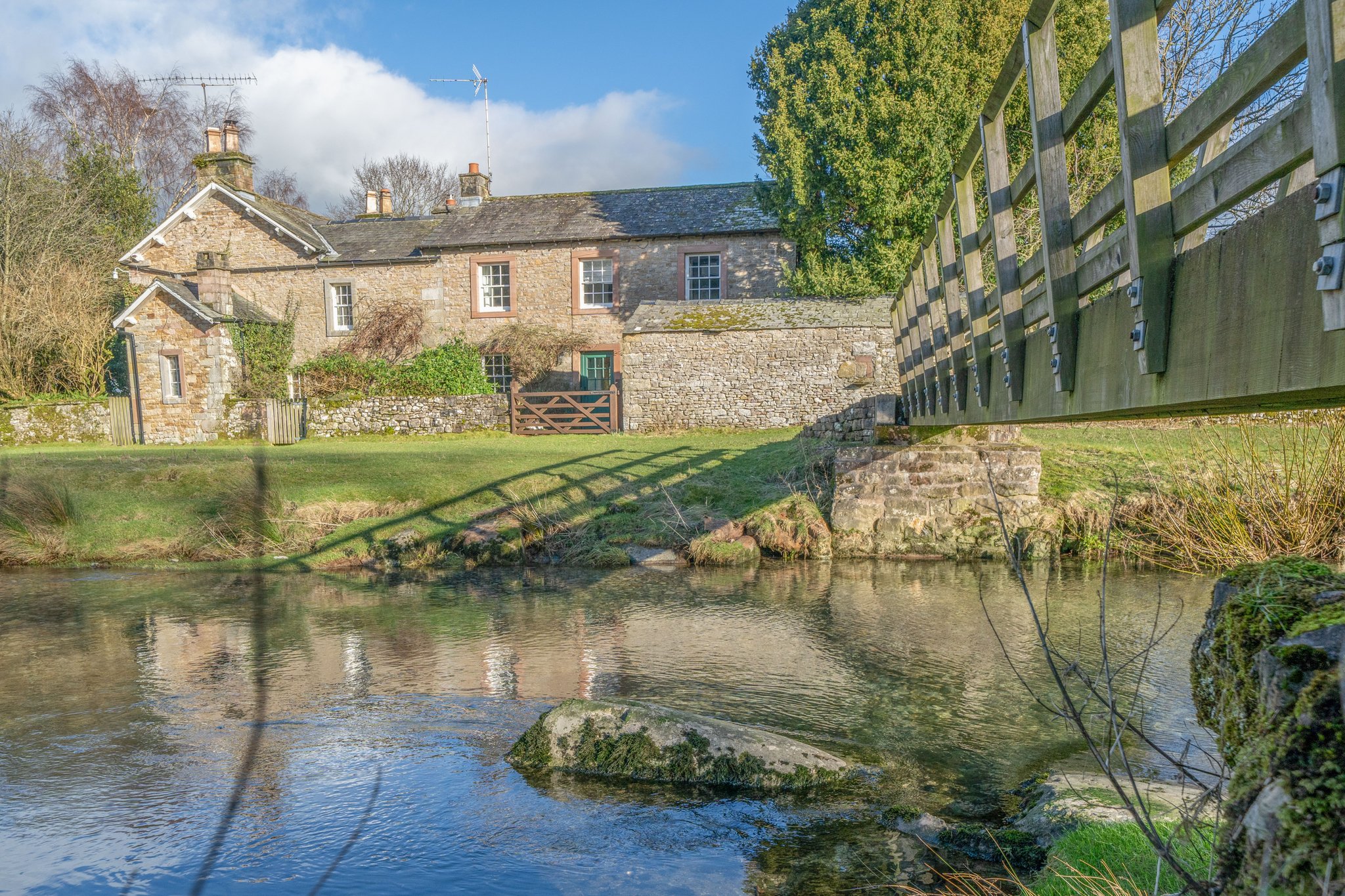The Double glazed door leads into a vestibule area that is ideal for hanging coats and kicking off muddy wellies and walking boots.
An internal wooden glazed door gives access into the delightful lounge where we can access all areas of the downstairs living space.
3.66m x 4.29m (12' 0" x 14' 1") Approx
The most welcoming and elegant of rooms which brings character and style together. The décor has been thoughtfully considered with a neutral palette and tasteful furniture placement.
A roaring fire welcomes you home and is visually beautiful as well as functional. The enamelled multi-fuel stove in heritage green is set in an Italian travertine marble-tile inglenook with wooden lintel which sits beautifully above.
Additional heating can be found under the garden view window, which is an electric storage heater
Painted slat beams adorn the ceiling and a chunky solid oak beam sits like a companion next to a sandstone pillar, giving age and character to the room.
Elegant wall lights adorn the walls and gives a soft glow of an evening.
The dual aspect sash windows allow the most stunning light to flood through into the room and the views are simply glorious. River views to the front and garden views to the rear.
The staircase balustrade enters the room and gives the house a flow of space.
An understairs cupboard allows family clutter to be kept neatly and the second reception room and kitchen diner can be accessed from this area.
3.02m x 3.2m (9' 11" x 10' 6") Approx
This delightful space feels warm and tranquil thanks to the views of the well established rear cottage garden. Sit for hours and watch the comings and goings of our native wildlife which will include the elusive red squirrels which make their home in the mature tress that surround.
The room is heated by an electric storage heater which is neatly tucked against the back wall of the room.
Elegant wall lights will give a soft glow to the room of an evening and summer nights can be spent with the double glazed patio doors open.
This room would work well as a formal dining space if desired.
2.95m x 4.18m (9' 8" x 13' 9") Approx
With every country cottage, the essential county cottage kitchen is required, and what a beautiful kitchen space this is!
The character of the property is evident in here as the slatted beams painted in chalk white continue from the Lounge.
Dual aspect windows gives views out to either the garden from the porcelain sink or uninterrupted river views for the dining space.
The Kitchen has elegant cabinetry in Country Cream with iron filagree handles...it is the small details in this space that makes it quintessential. The eye and floor level cabinets give plenty of storage and there is space for an under counter top fridge or a space for a washing machine.
There is wall space for a large American style fridge freezer and entertaining family and friends will be a breeze with enough space for a large dining table. The current owners have a large table which seats six people but the space could easily accommodate more.
A glazed door allows access to the garden.
From the upper landing we can access all three double bedrooms and family shower room. There is a large airing cupboard at the top of the stairs which is ideal for storing lines and towels. It also houses a large capacity, modern pressurised water tank by Gledhill.
A loft hatch gives access to the loft space above head height.
2.92m x 4.17m (9' 7" x 13' 8") Approx
Bedroom One is a double room and gives the most delightful view out to the river Lyvennte through picturesque sash windows.
The room is calm and tranquil thanks to neutral tones and is spacious enough for plenty of floor standing furniture.
This peaceful space has the added benefit of a full bathroom as an En-suite which gives a sense of privacy to this side of the house.
Heating is provided by an electric storage heater.
1.65m x 2.88m (5' 5" x 9' 5") Approx
The En-suite to the Master Room is a delightful addition to this glorious bedroom.
The black and white checkerboard flooring is a beautiful contrast to the white and elegant sanitaryware and white gloss metro style tiles.
There is a full sized bathtub to soak away the stress of the day, or opt for an invigorating shower which is via a mains fed mixer tap.
