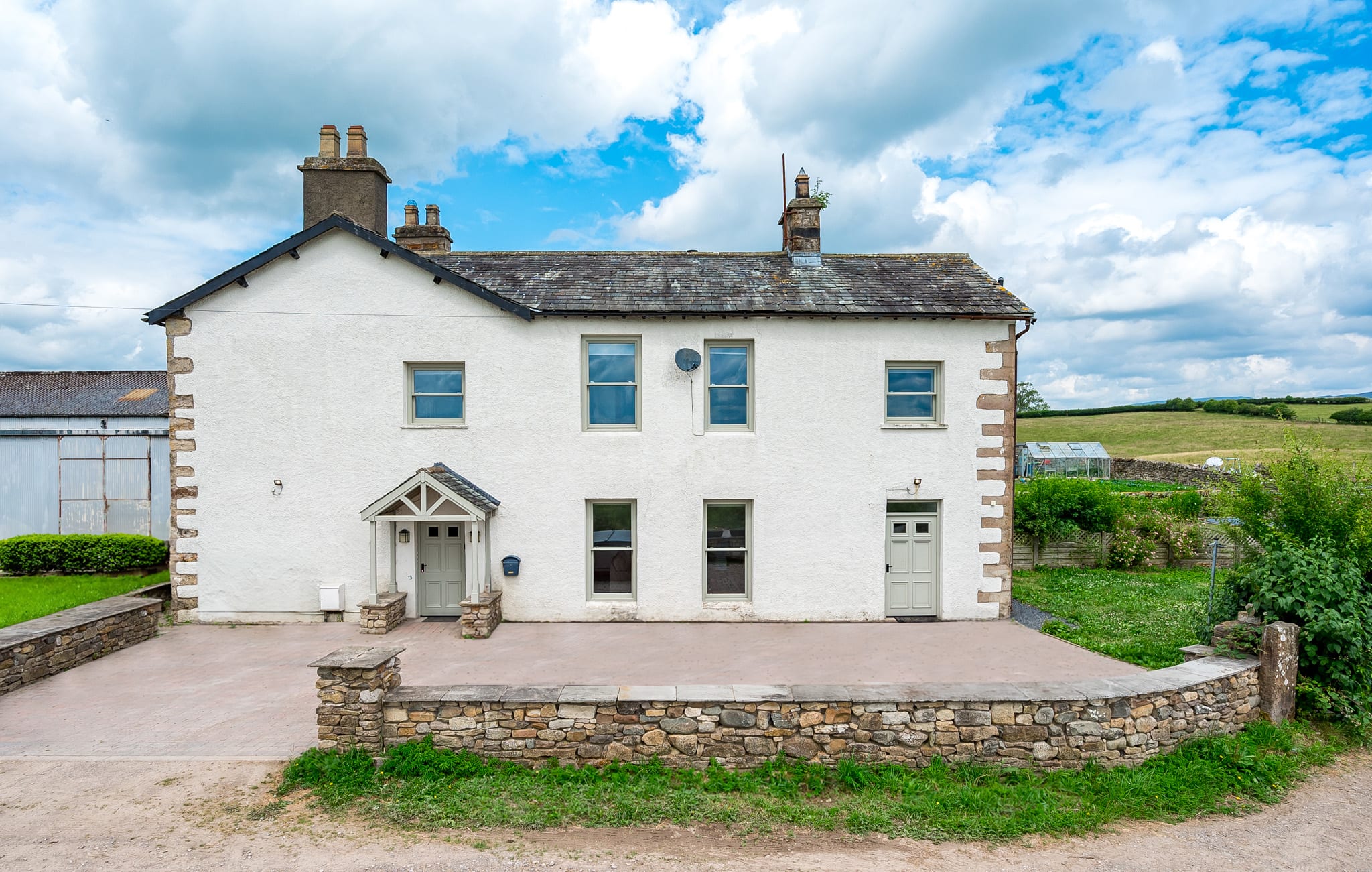5.1m x 3.9m (16' 9" x 12' 10")
Step into the impressive kitchen/dining room and prepare to be enamoured by the craftsmanship and tasteful design. This spacious area showcases a seamless blend of traditional charm and modern convenience. Exposed timbers and beamed ceilings exude character, while the high standard of finish is evident throughout. The kitchen is a chef's delight, featuring an extensive range of units with elegant granite worktops and upstands. Equipped with top-of-the-line appliances, including a Britana range oven with gas hobs and extractor, integrated dishwasher, microwave, fridge, and freezer, this kitchen is fully prepared to meet all your culinary needs. The ample space allows for a large dining table, comfortably seating up to six people, making it the perfect spot for memorable family meals and entertaining guests.
5.3m x 4.5m (17' 5" x 14' 9")
As the heart of the home, the living room offers a welcoming and inviting atmosphere for relaxation and enjoyment. This generously proportioned room boasts a fine stone fireplace and a multi-fuel stove, creating a cozy ambiance. The abundant space allows for various seating arrangements, accommodating both family gatherings and social entertaining. Two deep bay windows provide picturesque views of the garden, filling the room with natural light and further enhancing the overall appeal of this delightful living space.
2.5m x 2.3m (8' 2" x 7' 7")
Conveniently located adjacent to the living room, the utility room is a practical area that offers valuable storage and additional functionality to the home. Fitted with cupboard units and thoughtfully designed, the utility room provides space for a washing machine and dryer, ensuring efficient household management. With a complimentary worktop, it offers a convenient space for various tasks. The utility room also features its own rear entrance, allowing easy access to the garden, making it an ideal transition area for outdoor activities.
4.6m x 2.8m (15' 1" x 9' 2")
Discover a tranquil haven within the splendid master bedroom. This spacious retreat is thoughtfully designed to provide a peaceful escape from the demands of daily life. Flooded with natural light, the room enjoys delightful aspects of the garden. The master bedroom features ample space for a comfortable bed and additional furnishings, allowing for a personal touch. It offers a serene atmosphere to relax and unwind, ensuring a restful night's sleep.
The master en suite of Low Hall Cottage is a luxurious and private retreat. With fine countryside views, it features a well-appointed three-piece suite, including a walk-in shower, vanity sink, and WC. Tasteful tiling and an LED illuminated bathroom mirror add to the elegant ambiance. Impeccably presented, this serene space offers a harmonious blend of comfort and style, creating a truly indulgent experience.
4.3m x 2.3m (14' 1" x 7' 7")
Bedroom two presents a cozy and inviting space for its occupants. This well-proportioned room is flooded with natural light, creating an airy and cheerful ambiance. Offering versatility in its layout, it can easily accommodate a bed and a study area or additional seating, catering to individual needs and preferences. With its pleasant views and comfortable atmosphere, this room provides a comfortable retreat for relaxation and personal pursuits.
