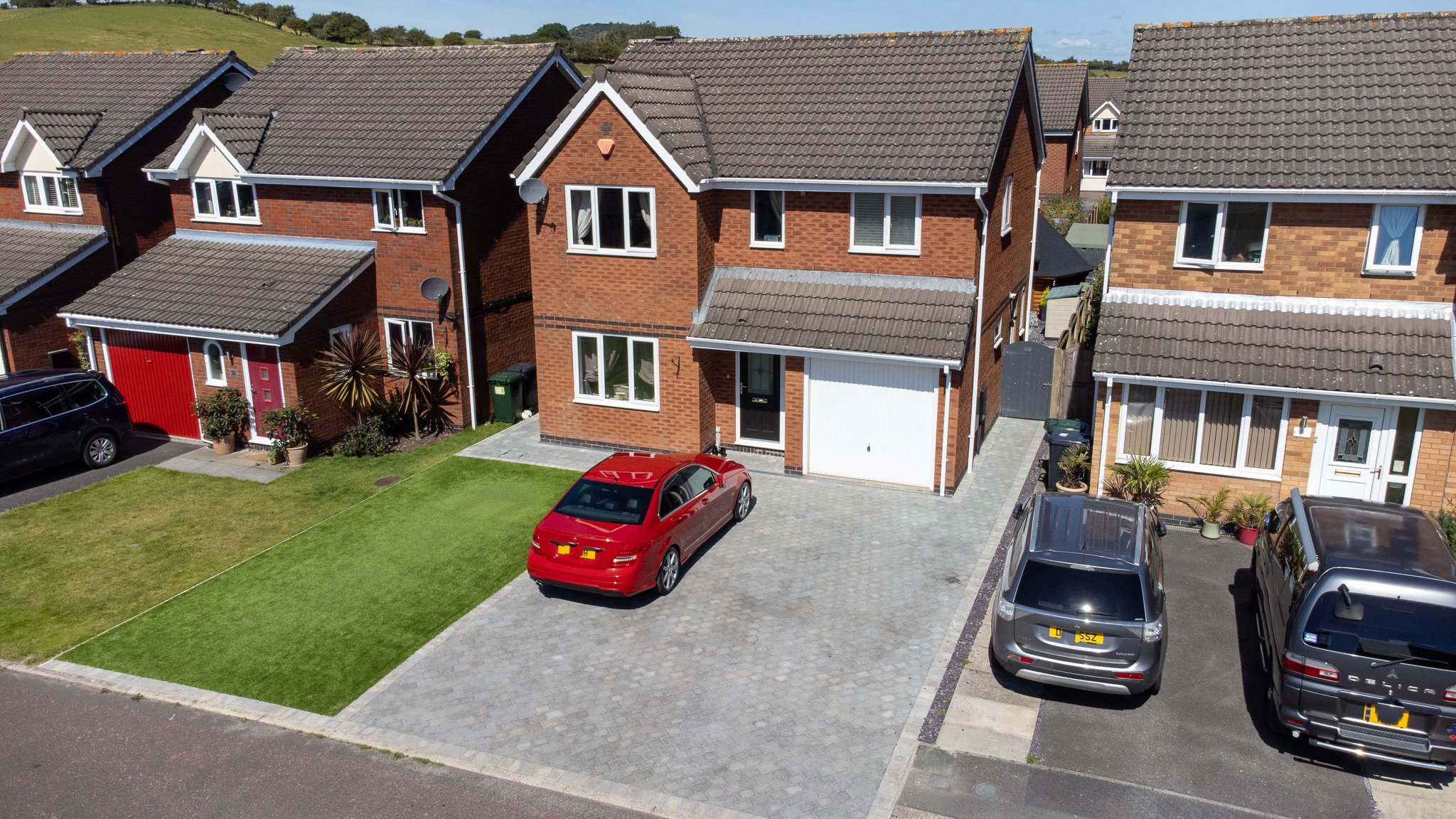1.6m x 1.2m (5' 3" x 3' 11")
A welcoming entrance hall with staircase access, leading into the spacious family lounge
3.7m x 5.0m (12' 2" x 16' 5")
A large living room, finished in neutral grey tones and featuring a beautiful floating fireplace. Direct access through to the Kitchen/Diner.
5.7m x 2.8m (18' 8" x 9' 2")
A contemporary, bright kitchen with a beautiful finish. Integrated appliances include a stunning wine cooler and induction hob, with base units featuring down lights, allowing you to add a flash of colour to the room. Direct access to conservatory and utility rooms.
1.5m x 1.5m (4' 11" x 4' 11")
Large utility space with space for large fridge/freezer, lit by a large side-aspect window.
1.9m x 2.4m (6' 3" x 7' 10")
Plumbing for utility facilities, hand wash basin and access to the rear garden through side aspect door.
5.9m x 2.4m (19' 4" x 7' 10")
Gorgeous, double-glazed conservatory access via sliding doors from the kitchen/diner, used as an additional reception room and perfect for use as a study or cosy sunroom.
