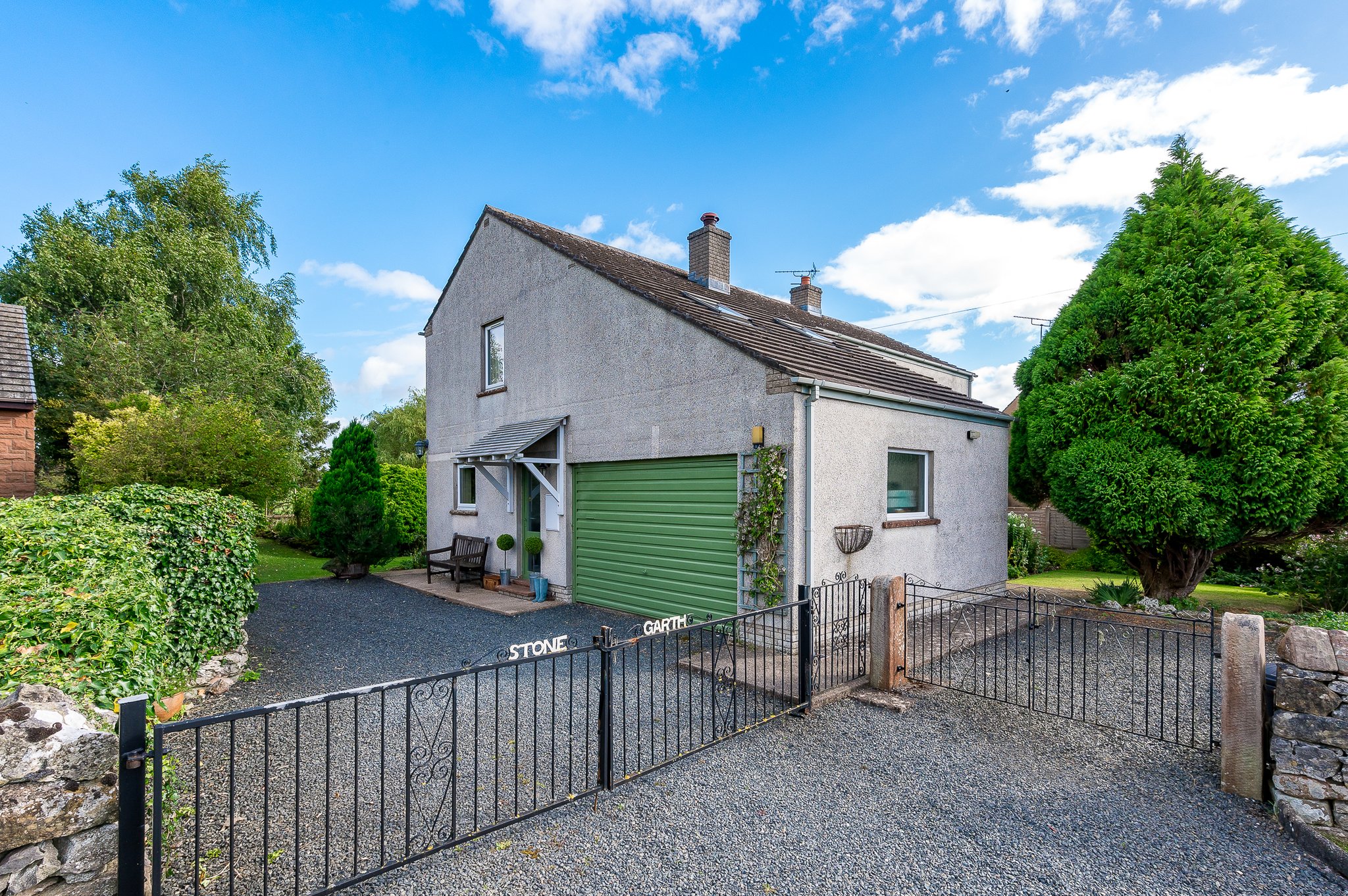Upon parking your car on the spacious gravel driveway, you'll notice two entrances to the property: one at the front and another at the side.
Let's proceed through the side entrance, sheltered by a pitched roof canopy. The partially glazed wooden door opens to a welcoming area adorned with village scene wallpaper in shades of blue. This space provides access to the integral garage and the essential water closet. A door to the right leads into the lower-level living quarters which includes an open plan kitchen diner, a formal dining room and lounge.
This useful room benefits from a low flush WC and a hand basin.
The décor mirrors that of the hallway as does the flooring, making the space a seamless flow .
5.6m x 4.9m (18' 4" x 16' 1") Approx
The garage at Stonegarth is accessed via the side entrance porch.
Currently utilised by the owner as a utility room and for vehicle parking. It features an electric up-and-over door for convenient access. This versatile space is perfect for parking a car or can be converted into a workshop if needed.
Here we can find the floor mounted boiler and electrical consumer unit.
From the side entrance hallway, one can enter the open-plan kitchen diner.
The lighting is exceptional, courtesy of the dual-aspect windows and the glazed door that opens to the breath-taking garden.
The views are splendid, with one window overlooking the side garden and another providing a view of the expansive rear garden.
The wooden kitchen cabinets, painted in 'cashmere', are adorned with bun-style wooden handles.
The 'U' shaped arrangement of both eye-level and base-level units is crowned with a light marble-patterned laminate work surface. The room's centrepiece is the ingenious Esse range cooker, which echoes the traditional Aga style but operates as a conventional oven with instant controls.
There's ample space for a large American-style fridge-freezer, set against a backdrop of red brick 'Z Clad' tiles. Additionally, there's space for a sizable family dining table, perfect for hosting gatherings, and the glazed door leads out to the sandstone patio in the garden, ideal for al fresco dining.
Passing through the kitchen diner, there is an access door to the formal dining room, which can accommodate an expansive dining table.
Views of the beautiful rear garden are available through a double-glazed sliding door with a UPVC frame, and the open staircase provides access to the upper floor.
The room offers versatility, suitable for a home office, playroom, or it could be integrated with the kitchen diner to create a more spacious living kitchen area.
A door leads to a further vestibule where where we can find a good sized boot and hanging space, with cupboards for storage.
An external door leads to the front of the property.
The lounge is bathed in light, courtesy of the dual aspect that offers breath-taking views of the rear garden, with another window framing the front garden and the tranquil lane beyond.
It's a space where the family can come together around the open fireplace,the room's focal point. The surround, made of grey slate, wraps around to a corner area, which the current owner has repurposed as a TV stand.
Ascending the open staircase, we pass a large window that offers views of the tranquil lane beyond the front garden. This window floods the dining space with light and brightens the upper landing.
On this level, we find all four bedrooms, including the master ensuite, and a spacious deep storage cupboard that could be transformed into a home office.
Additionally, there is a sizeable walk-in airing cupboard, making drying clothes effortless on rainy days. The home's immersion heater is also situated here.
