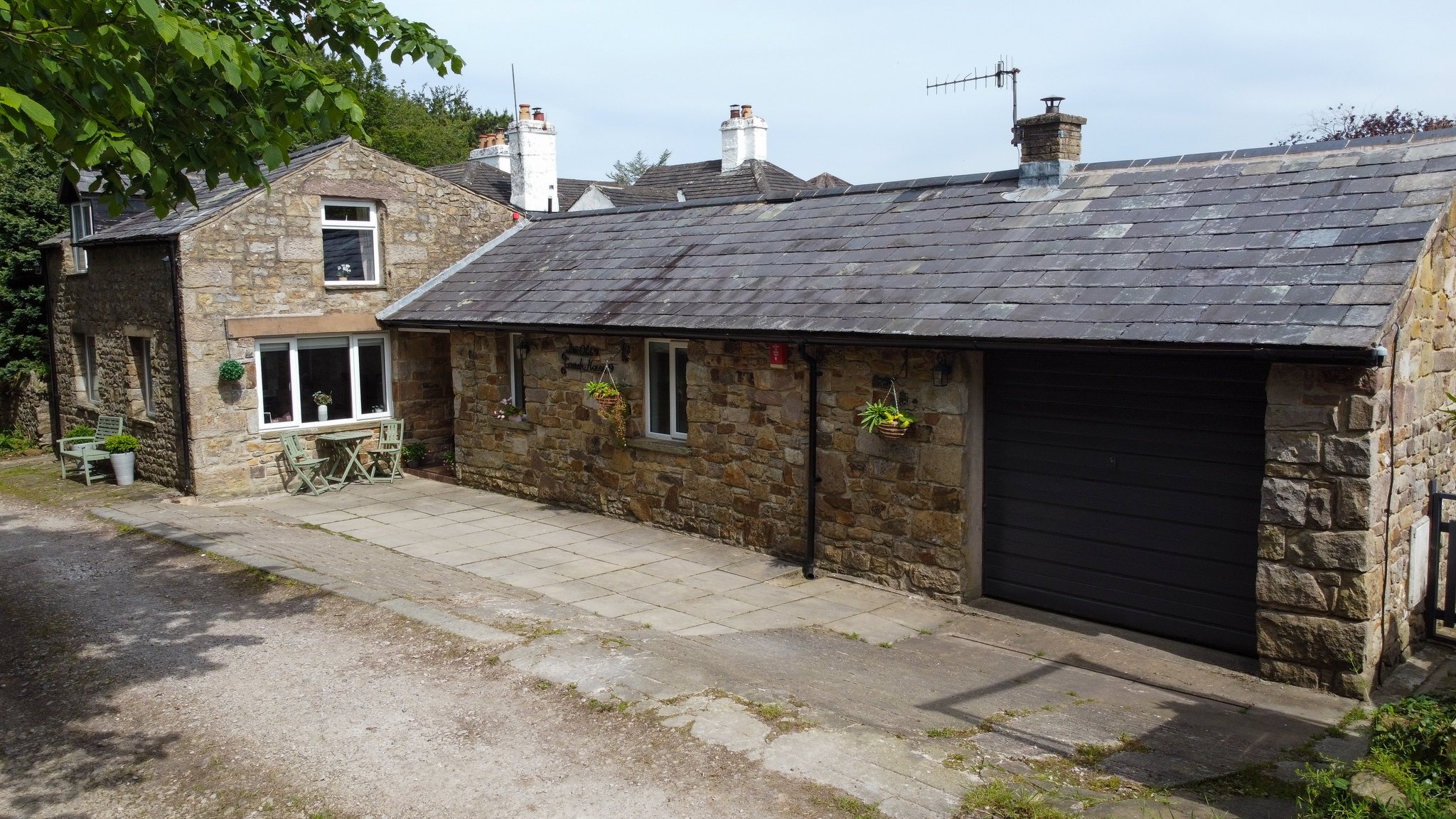4.9m x 2.2m (16' 1" x 7' 3")
A welcoming entrance hall, with a beautiful oak door and exposed-stone and panel-lined walls. Provides access to all ground floor rooms.
5.7m x 3.6m (18' 8" x 11' 10")
A spacious family lounge finished to an immaculate standard. Three large windows surround the room and a slate-grey staircase leading to the master bedroom found to one side.
POTENTIAL: Knock through to kitchen/diner to create open-plan space.
7.3m x 3.6m (23' 11" x 11' 10") MAX
An open-plan kitchen and dining room with a contemporary finish, including a breakfast bar and large family dinner table. A stunning skylight fills the room with light, and a door providing access to the rear garden.
POTENTIAL: Knock through to living room to create further open-plan space. Further modernisation of kitchen space and installation of further integrated appliances.
3.6m x 2.8m (11' 10" x 9' 2")
A double bedroom in the far corner of the home, finished with beautiful Laura Ashley wallpaper, matching furnishings, and mirrored wardrobes.
POTENTIAL: Create direct access to bathroom to create En suite.
4.6m x 2.7m (15' 1" x 8' 10")
A double room currently holding a single bed, with a vanity space to one side and storage drawers lining one wall.
POTENTIAL: Knock through to Bedroom 2 to create large bedroom. Convert into bathroom or walk-in wardrobe and create access through to bedroom 2. Use as a playroom/nursery.
3.6m x 2.1m (11' 10" x 6' 11")
A gorgeous, contemporary, four-piece suite, lined with milky white and some feature tiles. A large monsoon-shower cubicle and free-standing bath fill the room, along with plenty of storage cupboards.
POTENTIAL: Create access to bedroom 2, making this room into an En suite.
