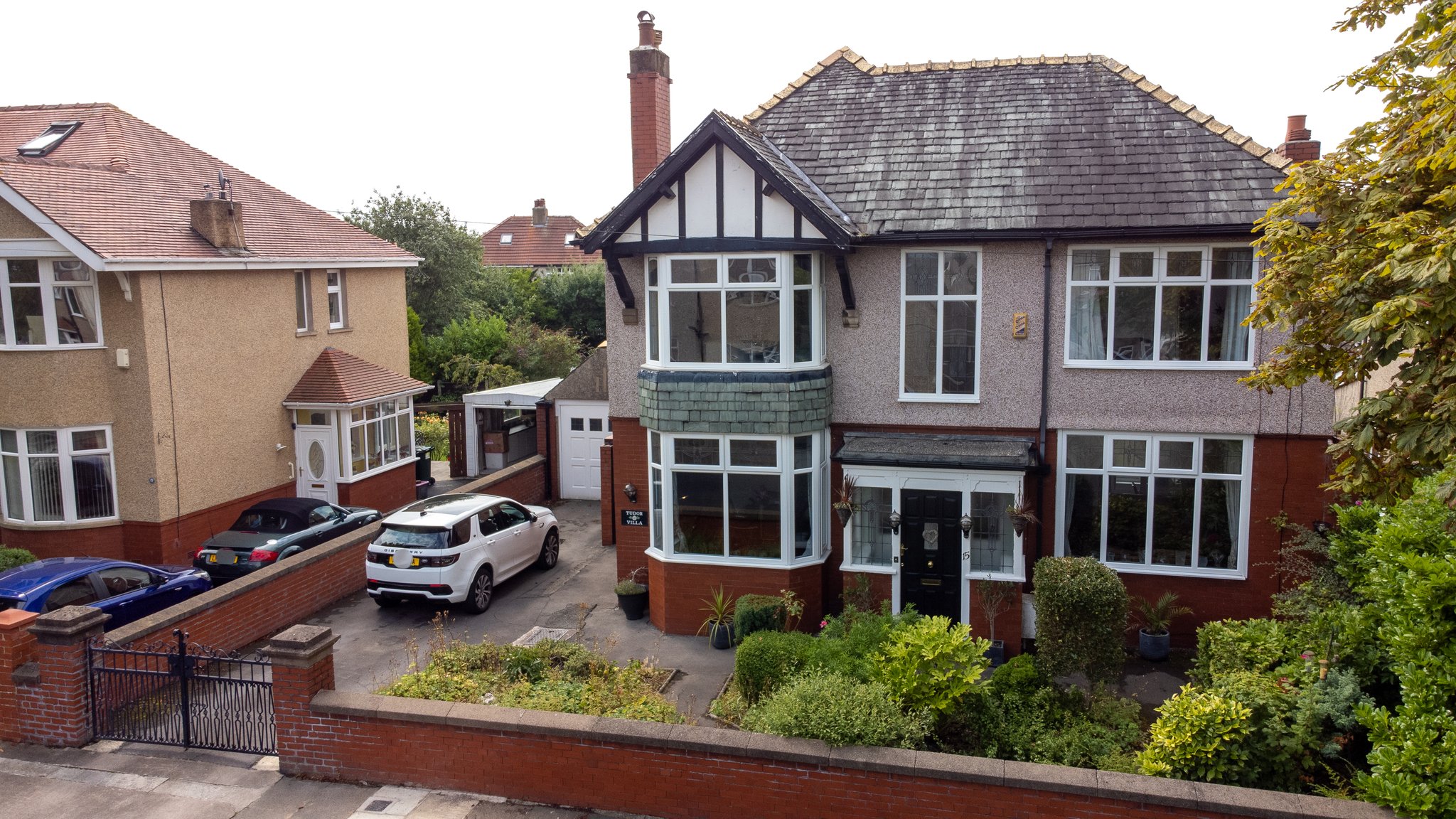2.2m x 1.1m (7' 3" x 3' 7")
4.5m x 2.0m (14' 9" x 6' 7")
A welcoming hall leading you inside the property from the striking glass-paned entrance vestibule. Restored teak flooring is laid throughout, into the living and dining room.
3.7m x 5.3m (12' 2" x 17' 5")
A gorgeous living area with a large window overlooking the front elevation, a multifuel stove as the focal point of the room, and an attached sunroom to the rear.
3.6m x 1.5m (11' 10" x 4' 11")
A beautiful sunroom which would be perfect for use as a home office or study space, or simply a beautiful additional space to relax, with access to the rear garden.
4.8m x 3.7m (15' 9" x 12' 2") (into bay)
A stunning dining space filled with light by a beautiful bay window, plenty of space for a large dining table and a feature fireplace standing proudly as the focus of the room.
5.6m x 3.7m (18' 4" x 12' 2")
A wonderful, modern kitchen, fitted with bespoke oak units, granite worktops and a range of high-end appliances, including a range cooker and a hot water tap. The central kitchen island doubles as a breakfast bar, utilising the floor space miraculously. The integrated sink overlooks the rear garden, whilst an abundance of natural light pours into the space through sash-style windows.
