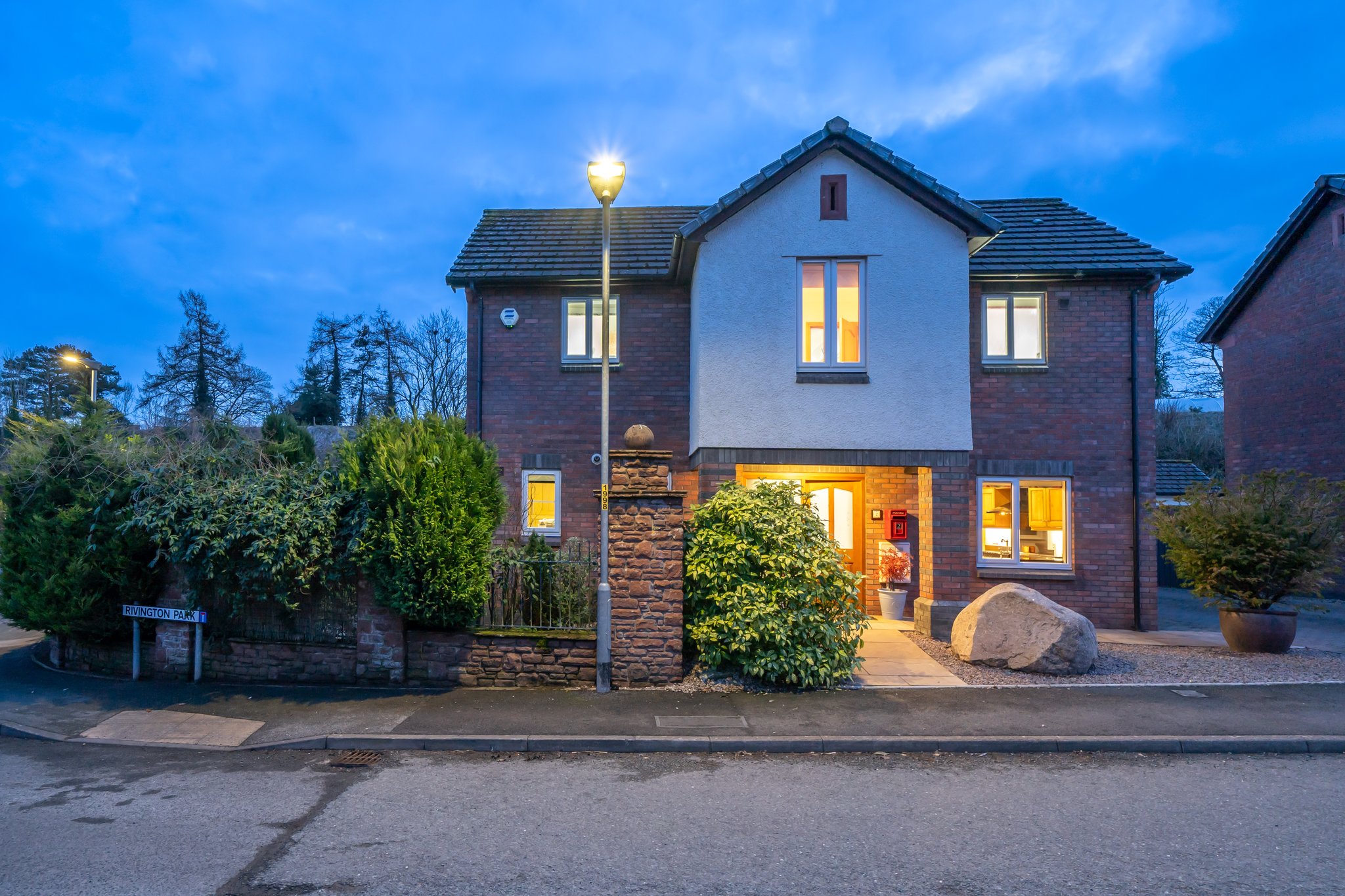Walk up the path to the house and under an open porch to the front door of Number 2, Rivington Park.
A small gate to the left leads you into the gardens which we will explore later.
Kick off muddy boots after exploring Eden and be welcomed home by beautiful oak flooring which has underfloor heating beneath.
The space opens out into a large open hallway where we can access the Kitchen Diner, the large lounge out to the conservatory and a beautiful snug which leads into the well appointed utility room.
The large staircase turns fully to the upper landing, but for now, let us hang up our coats and pop into the wonderful Kitchen Diner...
5.6m x 3.2m (18' 4" x 10' 6") Approx
The Kitchen Diner is just one of those spaces which makes you feel instantly at home. With a beautiful tiled floor in muted rustic tones which is warm underfoot from the underfloor heating, leading onto the solidity of the oak cabinetry, of which there is plenty and across to the black solid granite worksurface.
Feel up to cooking a family feast? Then adore the large Gas Rangemaster oven that sits proudly at the centre of this amazing kitchen.
With enough space to accommodate an expansive dining table, this room will soon be the centre of your family life, where kids run excitedly around whilst supper is being prepared.
Dual aspect windows flood the room with light and the rear window gives glimpses of the South West facing garden.
On gloomier days, the array of LED downlights will illuminate the room.
An integral dishwasher sits neatly behind the oak cabinetry and there is plenty of space for a large American style fridge freezer.
Located across the Hallway from the Kitchen Diner and next to the front door is a well proportioned WC.
This little room has not been left out when it comes to taste and styling! A bold floral wallpaper compliments the pristine white sanitaryware which includes a low flush WC and modern handbasin with waterfall tap.
Natural light floods in via a obscured glass double glazed window.
5.4m x 4.5m (17' 9" x 14' 9") Approx
From the doorway, we catch a glimpse of a roaring fire and natural tones as we head our way into the large and welcoming lounge.
The room captivates us with stunning views of that garden and the beautiful conservatory with bespoke oak framed double glazed full panel sliding doors begs us to sit a while and enjoy the South West garden views.
But let us first enjoy the tranquillity of the Lounge.
The oak flooring is a continuation from the Hallway, giving a sense of style and flow.
The natural tones of the décor make the room a bright space to be in and the welcoming Multifuel burner is a welcome addition to the underfloor heating.
4.4m x 2.9m (14' 5" x 9' 6") Approx
Do you dream of a garden room which allows you to watch the native red Squirrels at play or somewhere to read a good book whilst being surrounded by nature on a chilly day?
The Conservatory is the most perfect space to do just that!
With enough space for elegant sofas and reading chairs, this room captivates the senses and is a peaceful place to spend an afternoon in quiet contemplation.
Oak flooring is a continuous flow from the lounge and the UPVC framed conservatory allows fabulous light to flow through into the Lounge area.
4.1m x 3.1m (13' 5" x 10' 2") Approx
The ideal space to house a Home Office if required, the Snug is an additional space for those who work from home, or just an additional lounge area where one can relax and re energise away form the family!
With the flow of oak flooring and underfloor heating, the room feels cosy and calm with muted décor.
From here we can access the Utility Room.
A handy space to hang coats, kick off muddy garden shoes and to keep laundry away from the Kitchen Diner.
This well appointed room is plumbed for a washing machine and there is space for a tumble dryer also.
A large pantry cupboard is an ideal space to hide the family clutter!
The Gas boiler is located here and is regularly serviced.
With views out to the side garden and a UPVC door which leads out to a covered area.
