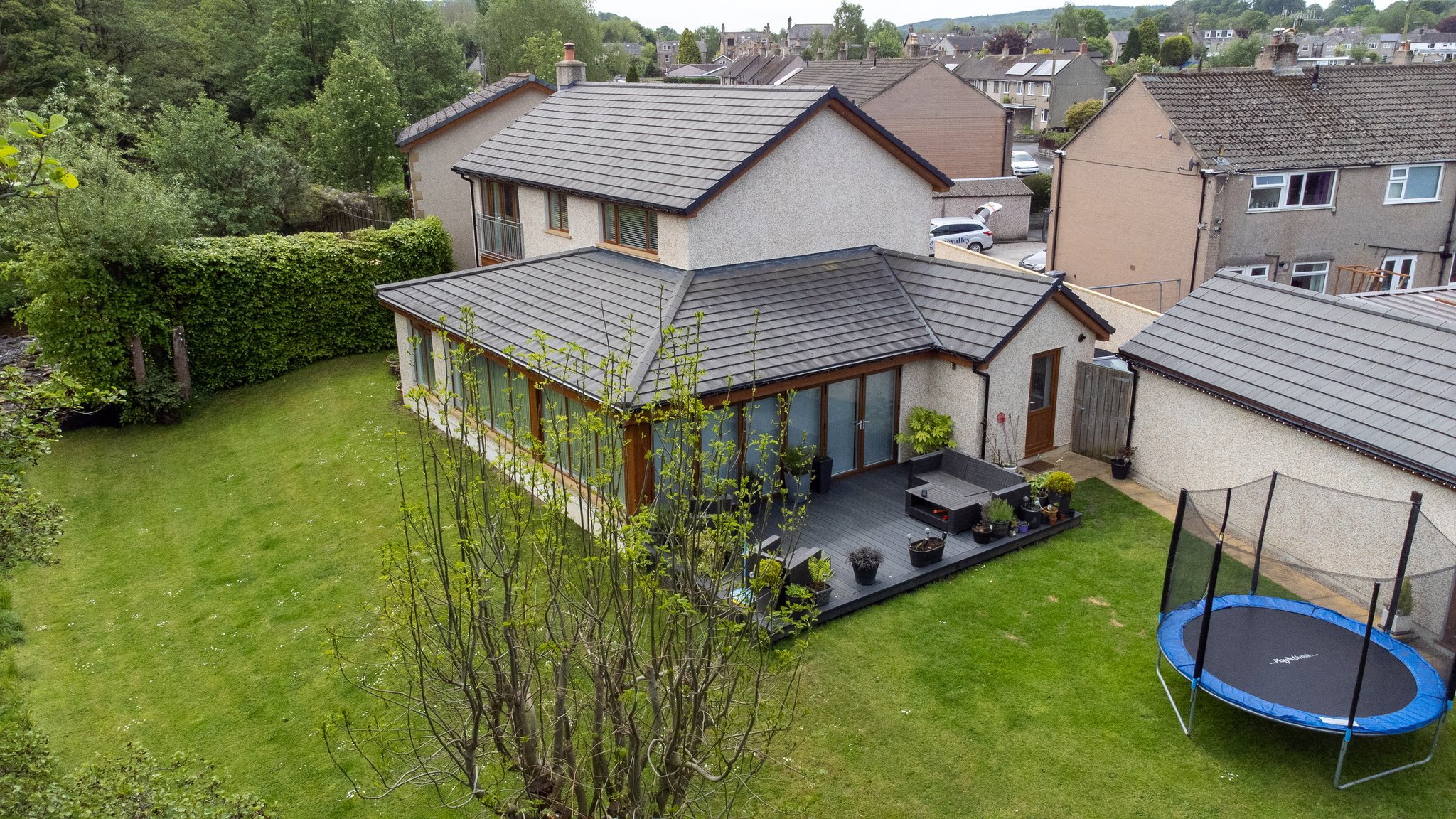2.02m x 5.18m (6' 8" x 17' 0")
A large entrance hallway, with direct access to ground floor rooms, underfloor heating, inset downlights and a glass screen banister lining the beautiful solid wood staircase.
6.47m x 3.37m (21' 3" x 11' 1")
With continued downlights and underfloor heating, this cosy, but spacious, lounge also boasts a classic woodburning stove and large French doors, allowing access to the property’s rear garden.
2.41m x 4.76m (7' 11" x 15' 7")
Currently used as a playroom, this tucked-away bedroom could be used as an office or study or reverted to a bedroom. Underfloor heating remains, as throughout the home.
7.85m x 9.84m (25' 9" x 32' 3") MAX
Kitchen
A contemporary kitchen with modern units surrounding, including integrated appliances. The kitchen island, boasting an inset hob and seating area is certainly a focal point of the room. This room is the perfect kitchen to prepare large family dinners, and a great spot to entertain in the evening, with plenty of space around the units and appliances. There is even a wine cooler!
Lounge
A gorgeous, cosy space, with L-shaped seating and provided with plenty of light from the floor-to-ceiling windows which surround the room.
Dining Room
A dining table currently stands in front of the huge bi-folding doors, allowing this open-plan space to become even further extended, to the rear garden. The perfect space for entertaining, especially in the summer months, as access from the kitchen, all the way through to the outdoor space, is a breeze.
2.80m x 3m (9' 2" x 9' 10")
A handy utility room with direct access to the shower room and outdoors. Excellent for dog owners, this utility provides a great space to rinse off after muddy walks!
