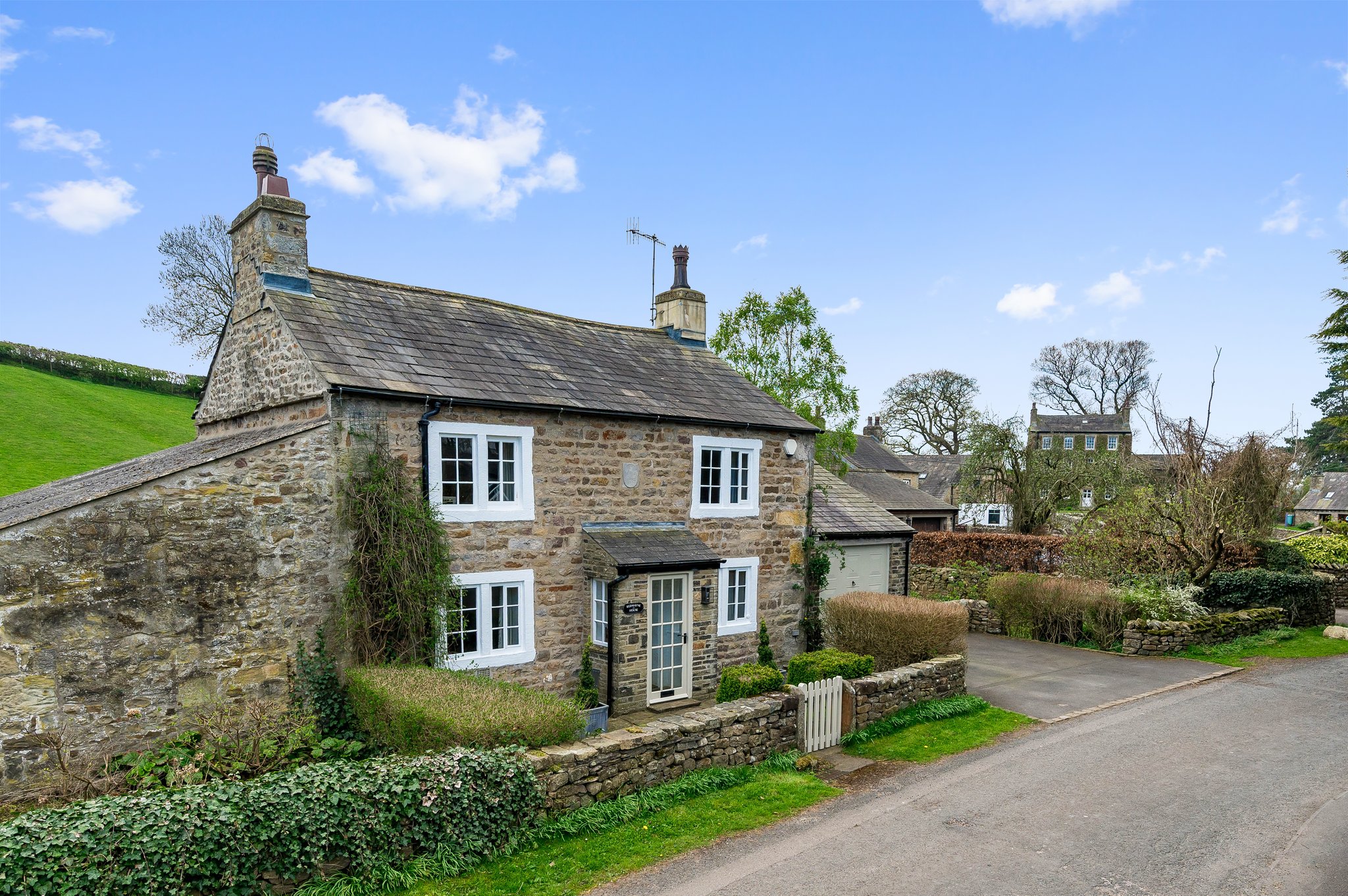1.3m x 1.9m (4' 3" x 6' 3") Approx
Step inside and kick off your walking boots after a stroll through this magnificent part of the Country. There is plenty of space here for boots and umbrellas.
Light floods in from the glazed door and you are treated to your first glimpse of the beautiful Redmayne House.
4.10m x 6.50m (13' 5" x 21' 4") Enter through the traditional Vestibule and you are greeted by a beautiful, cosy Living Room with wood burning stove, classical timber beams and dual aspect mullioned windows which frame the surrounding countryside - it truly is picturesque!
3.2m x 2.7m (10' 6" x 8' 10") A room with many options! Keep as a Dining Room or decide to change it to a Home Office or Study.
The feel of the room is 'Country Cottage' and would also make a lovely Snug! With exposed timber lintels, stone mullioned window, which looks out to the front lawn, and a gorgeous cottage doorway.
The underfloor heating will ensure that toes are kept cosy on cooler nights.
3.3m x 2.8m (10' 10" x 9' 2") Walk across the underfloor heated, polished limestone into the Kitchen- you are welcomed by dazzling natural sunlight, thanks to the sash styled double glazed windows overlooking Redmayne House's wonderful garden.
The calming tones of the kitchen cabinetry blend beautifully with the exposed stone wall and the wood beamed lintel.
The appliances are modern and sit seamlessly within this stylish space - A four ring ceramic hob, integrated fridge and dishwasher - A home for those who love to cook!
2.8m x 2.3m (9' 2" x 7' 7") A second dining space or a stunning Garden Room... The choice is yours!
French patio doors lead you out into the garden on a Summer's day or sit and watch the changing seasons whilst being warm and cosy inside, thanks to the underfloor heating. The polished limestone flows in from the Kitchen, giving continuity to the design of the downstairs space.
A very useful space to keep dirty laundry away from the cook in the Kitchen!
Stylish in it's design with calm tones and that beautifully polished limestone floor.
The perfect space to hang wet laundry on a dreary day or to have an overflow freezer when you are overrun with guests and visitors.
A must for modern living! This useful WC is located on the ground floor.
