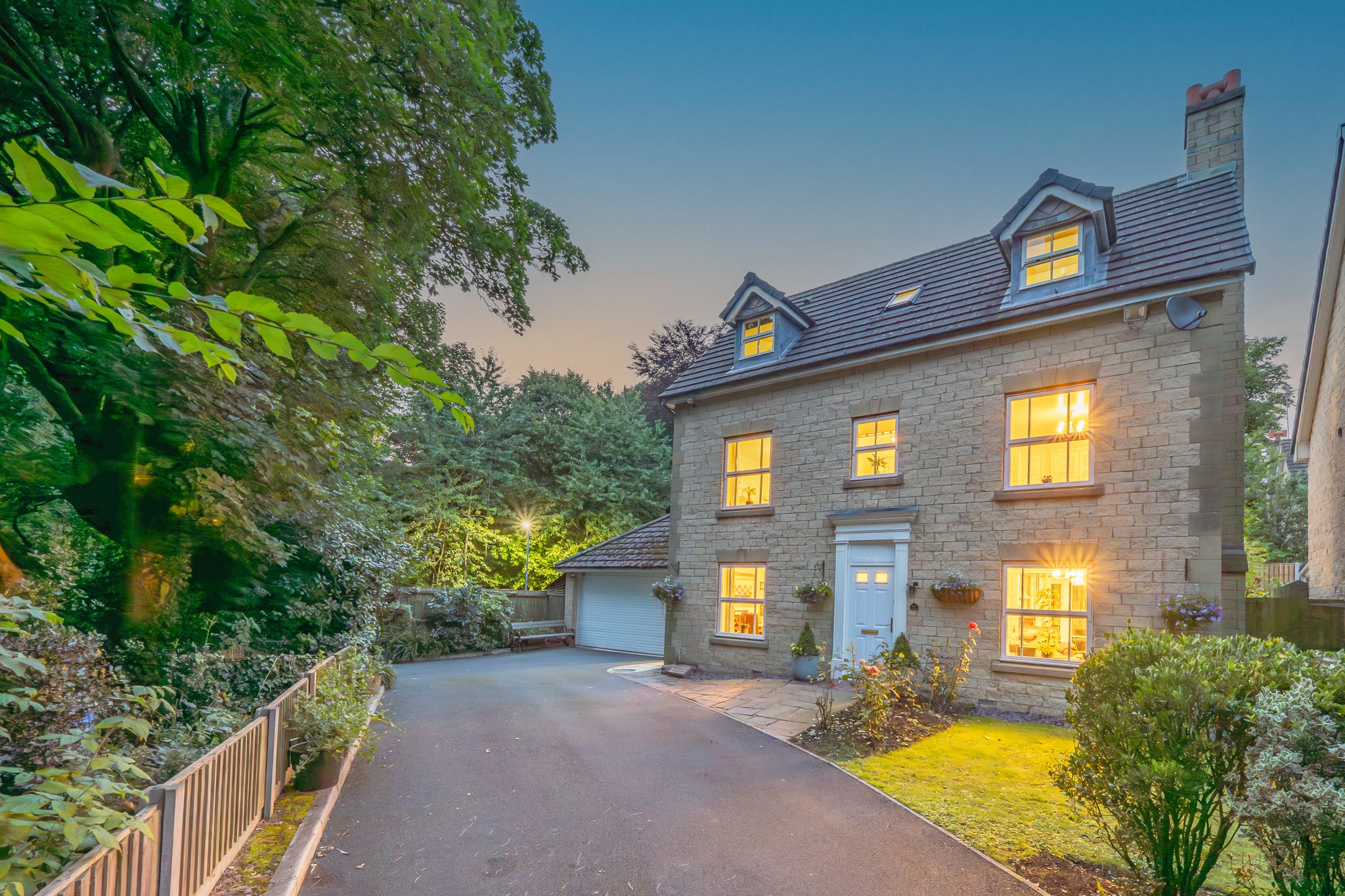The warm welcome as you step over the threshold envelopes you kick off muddy shoes form your walk through the beautiful gardens of Williamson's Park.
The hallway is spacious and decorated in soft muted tones.
from here we can access all downstairs rooms and the beautiful spindled staircase leads our eye upstairs to the two above floors.
Conveniently situated off the main hallway we have a good proportioned WC and a sink encased in a vanity unit.
3.4m x 2.8m (11' 2" x 9' 2") Approx
With captivating views to the front of the quiet lane, and the green swathe, the Dining Room has an elegant feel and is the most perfect place to entertain guests or to host family get togethers.
Spacious enough to accommodate a large dining table, the room could quite easily be reimagined as second lounge.
6m x 3.5m (19' 8" x 11' 6") Approx
The dual aspect of this room, along with its beautiful views, makes it the perfect space to relax with the family.
The focal point is a living flame gas fire set in a cream ornate surround.
The decor is neutral and soft, featuring almond white walls with duck egg blue accents on the end walls surrounding the windows.
Large patio doors lead out onto a sandstone patio that extends into the beautiful garden.
Across the hallway and adjacent to the Dining Room, we have the Utility Room, which has a convenient door leading out to the side of the home. With space for a tumble dryer and plumbing for a washing machine, all the family laundry can be dealt with away from the kitchen.
A sink and drainer is set into a workspace.
The gas boiler, a Poterton Titanium is wall-mounted on the far wall, and there is essential storage provided by an eye-level and base cupboard.
5.2m x 3.2m (17' 1" x 10' 6") Approx
Leading into the kitchen is a wall painted in terracotta, adding warmth and interest to the space. The white high-gloss units sit beautifully against the black granite with quartz fleck work surface, reflecting the incredible light from the plethora of windows that all look out onto the stunning garden scene.
The kitchen is home to an eye-level grill and oven, an integrated fridge freezer, and a dishwasher. The angled breakfast bar is the perfect place for teens to hang out or to simply enjoy a morning coffee with friends.
The first floor landing takes us to two double bedrooms and the office space/bedroom three.
