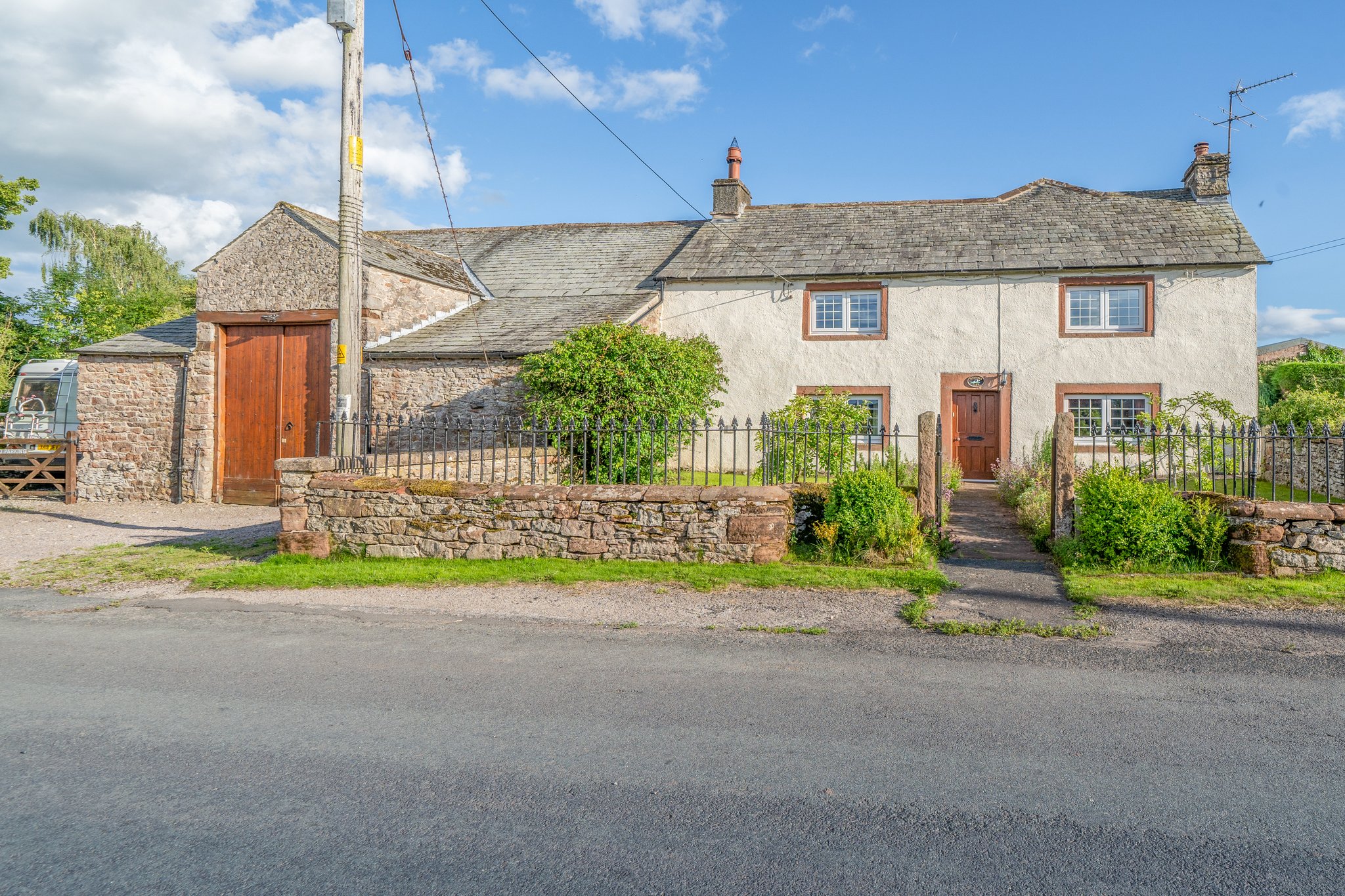From the charming garden, walk down the path that takes you to the broad door of Midtown Farm.
The Entrance Hall feels grand and welcoming as you step over the threshold.
From here we can access the Snug, the Formal Dining Room, the Lounge, climb the Georgian staircase and admire the view from the tall and impressive window out onto green and lush fields, or go through to the Kitchen.
For now, let us explore The Snug...
4.42m x 3.68m (14' 6" x 12' 1") Approx
The first room to the right as you enter the Hallway is the Snug. Here you will find a multifuel stove set in a sandstone hearth ready to warm you on a chilly Cumbrian Winter's day.
The triple glazing ensures the heat stays inside and the solid beams overhead give a solidity to the room.
This room would make the most amazing office space or just a room to disappear into when the family gatherings become too much!
Enjoy the views out onto Newby Lane from here or carry on with the tour of the house...
4.42m x 4.80m (14' 6" x 15' 9") Approx
Walking into the Lounge of Midtown Farm gives you a sense of comfort and warmth. The small cottage windows and solid beams give you a nod to the history of this part of the house. Dating back to 1690, the room is large enough to accommodate the whole family for a movie night, or cosy enough to light the 'Woodwarm' multifuel fire, set in the most extraordinary sandstone period inglenook and curl up in a large chair and enjoy a good book!
The triple glazed window looks out onto the lane and you can enjoy the views from the deep sills which would make stunning window seats.
4.93m x 4.27m (16' 2" x 14' 0") Approx
From the Living Room we can access the Kitchen through a glazed door, or the Kitchen can be accessed via the impressive Hallway.
This wonderful example of a Farm House Kitchen is flooded with light from a dual aspect and the views are quite simply beautiful.
The wall and floor units are carved from American Oak and pastry making will be a breeze on the granite worktops!
There is a dual fuel stand alone cooker, plumbing for a washing machine, or a dishwasher.
The UPVC windows are double glazed and give views out to the side and the back aspect.
The large inglenook houses the rooms radiator but could easily be home to a large range cooker.
The Karndean flooring, solid exposed beams and deep sills are what gives this room its character. Large enough to accommodate family gatherings, the Kitchen could play host to coffee for one or large celebrations. If formal dining is what you are looking for then allow me to show you the Formal Dining Room...
4.29m x 4.24m (14' 1" x 13' 11") Approx
Across the Hallway from the Kitchen is the splendid Dining Room of Midtown Farm.
Welcoming and filled with glorious light with views out to the garden, the Dining Room has charm and elegance thanks to the exposed floorboards which have been beautifully restored.
The tiled open fire surround will give a warming glow once lit and would make the perfect room in which to entertain guests.
2.18m x 2.54m (7' 2" x 8' 4") Approx
Are you looking for somewhere to wash the dog after an exceptionally muddy walk, or somewhere to hang washing on a wet day?
The utility room which leads directly across from the Kitchen gives more than most Utility spaces.
Quarry tiles underfoot and the Belfast sink set atop a brick support gives a rustic feel but the bright tones and the views to the garden are what brings this room to life.
Leading out through the garden door to the rear garden, or though a planked door into the Boot Room and Laundry Room. Let us explore more...
4.06m x 2.08m (13' 4" x 6' 10") Approx
This room is a central space which gives access to the WC, The Laundry Room and the incredible barn.
With plenty of space to kick off muddy boots, hang up dog leads or to keep coats and woolly hats, the Boot Room is more than just access to other areas of the house.
