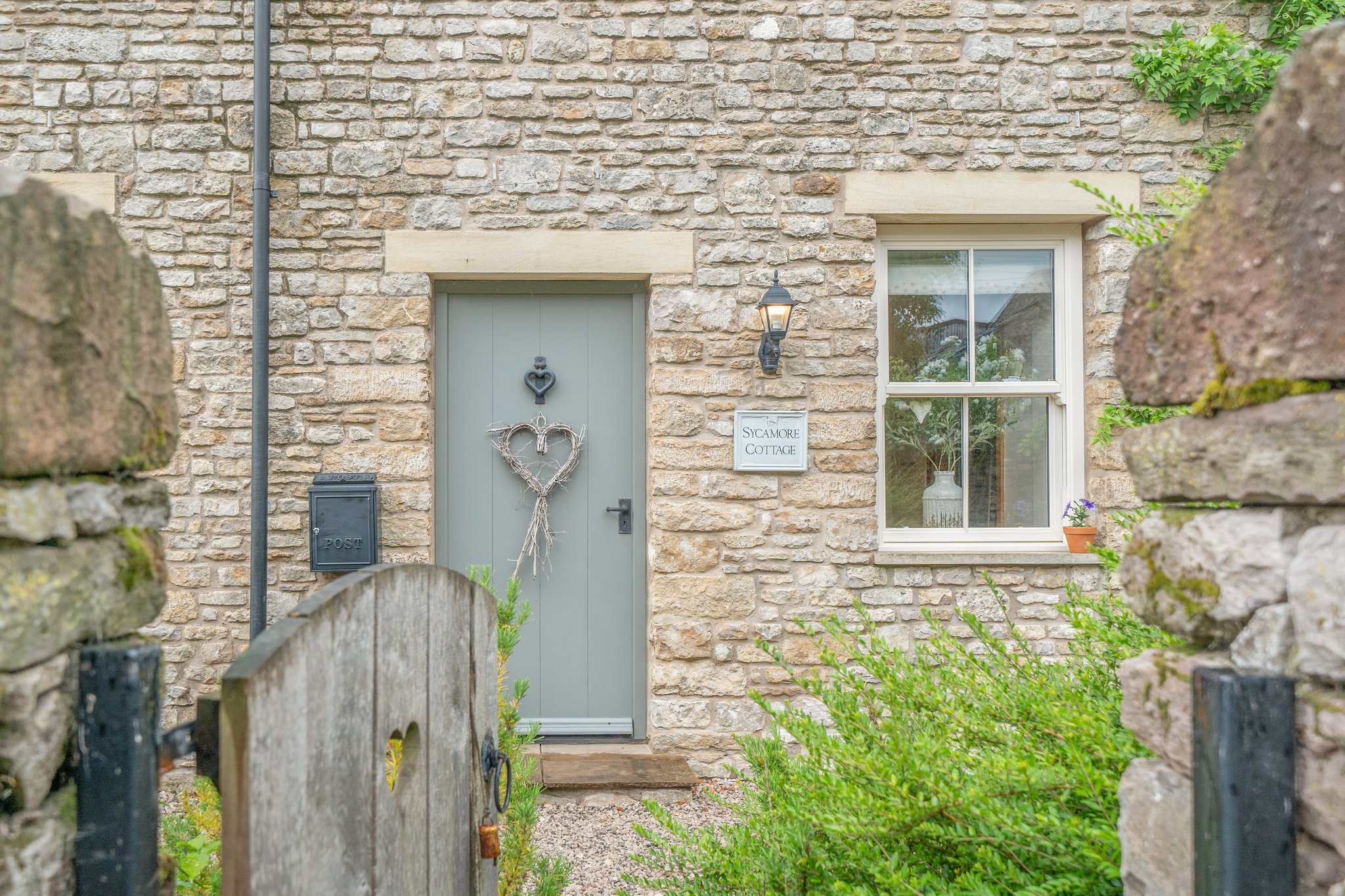Open the charming gate and walk up to the chunky solid wood door painted in 'Hornblend'...Your first glimpse of Sycamore Cottage awaits you.
The underfloor heating warms underfoot and you kick off muddy boots and step onto the limestone flags with lime mortar.
The décor is calming and neutral thanks to the delicious Farrow and Ball's 'Shaded White'
This larger than usual vestibule would work as a small home office space, but for now, it is a Boot Room which oozes charm and sophistication.
A convenient Cloakroom can be accessed from here where half panelled walls painted 'Missling' and clean and crisp sanitaryware makes this small space beautifully light.
7.2m x 6.2m (23' 7" x 20' 4") Approx
Push open the oak door with black hardware to reveal the centrepiece of the home...The Kitchen Diner.
Stunning in its design, the space is tranquil and simply stunning. Painted walls in Farrow and Ball's 'Off White' sits against the wooden painted kitchen units in 'Missling' Oak work surfaces marry with the Limestone flooring beautifully, giving the kitchen a country charm that belies its age.
Wooden lintels above the double glazed sash windows and oak sills add to the character of the room.
A stunning Range style cooker sits within a cooking nook and a solid wooden oak beam acts as the supporting lintel.
The room has ample space to accommodate a large dining table which is the focal point of the room. Imagine Christmas Feasts or family dinners here!
From the Kitchen we have access to the Rear Boot Room/Utility Room, the Lounge, the upper floor and the Front Vestibule.
For now, let us explore the Utility Room...
2.3m x 2.0m (7' 7" x 6' 7") Approx
The Utility Room is conveniently situated at the back of the house and has access to the patio area and large garden.
With the limestone flags seamlessly running from the kitchen, the room feels cohesive.
Plumbing for a washing machine and dryer, the room has plenty of space to kick off muddy wellies and a pully drying maiden will air damp clothes on wet days.
Style has not been forgotten here! The room has a charming allure and has been given just as much care and attention as the rest of the house.
Painted in Farrow and Ball's 'Cornforth White' the room has a fresh and bright tone.
6.3m x 3.4m (20' 8" x 11' 2") Approx
From the Kitchen we can access the fabulous Lounge of Sycamore Cottage.
Painted in Farrow and Ball's 'Old White' and bathed in light form the sash windows either side of the chimney breast, and the French doors that lead to the patio area, the room is bright and welcoming!
Curl up with a good book next to the log burner which sits atop a limestone hearth, or watch a movie with the family. The room is large enough to accommodate but feels cosy enough to shut away the world on those cold wintery nights.
3.9m x 3.4m (12' 10" x 11' 2") Approx
From the top of the staircase, turn left to the Master Bedroom. With it's shades of Farrow and Ball's 'All White', the room feels restful, calm and tranquil.
Stunning views out over to Crossrigg and the open fields just at the rear of the home, the aspect outside is just as lovely as it is inside!
3.1m x 2.8m (10' 2" x 9' 2") Approx
Bedroom Two has wonderful proportions and feels like a space that you just want to relax in. With the neutral tones of Farrow and Ball's 'Shaded White', the wooden lintel and deep sills, the room exudes charm and character.
Views out onto Lowergate and the charming lane that runs downhill to the Ford.
A double room that easily accommodates large pieces of furniture but still gives floor space and feels spacious.
3.1m x 2.8m (10' 2" x 9' 2") Approx
Another double room with lovely views onto Lowergate. The wooden lintel and deep oak sills frame the sash windows beautifully.
The room is painted in Farrow and Ball's 'All white' making it clean, fresh and bright.
A room of lovely proportions , which is located across from the Family Bathroom, making this the most perfect Guest Room...but be careful, your guests may never want to leave!
