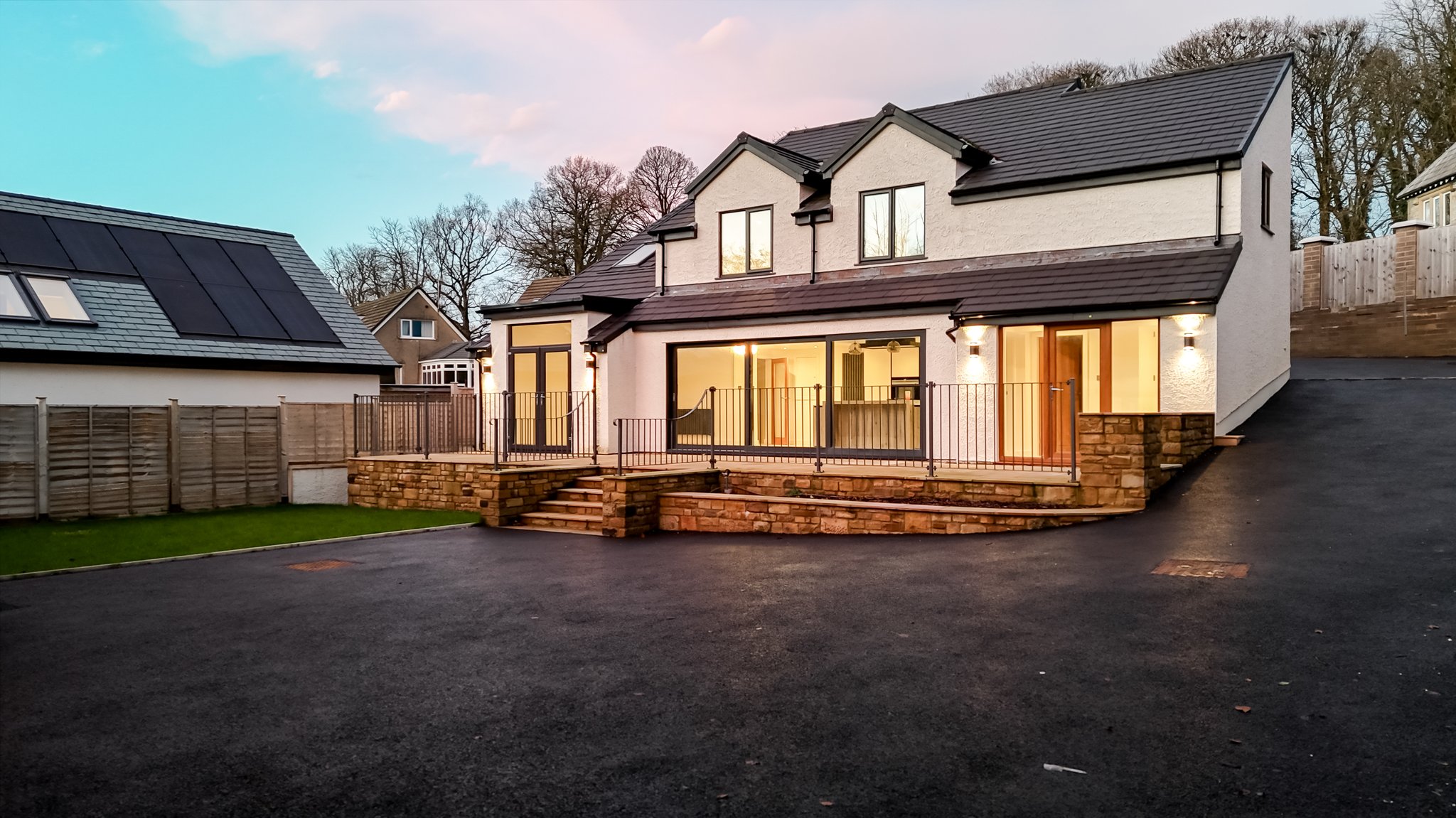3m x 2.2m (9' 10" x 7' 3") - Rear entrance hall which has access onto either the kitchen living space or to the garden and comprises of a spacious utility room and ground floor WC.
4.5m x 3.1m (14' 9" x 10' 2") - Cosy lounge area which flows into the open plan kitchen diner.
6.8m x 5m (22' 4" x 16' 5") - The luxurious lounge flows into the bespoke kitchen diner. With high specification and minimalism in mind, the kitchen with island is the perfect place to enjoy dining and entertaining with the family; the large three panel patio door opens onto the landscaped garden
3.2m x 1.6m (10' 6" x 5' 3") - Useful utility room with plenty of space for appliances.
2.2m x 1.2m (7' 3" x 3' 11") Handy ground floor restroom with low flush WC and hand basin.
3m x 4.2m (9' 10" x 13' 9") - Ground floor fifth double bedroom, which could also be used for a multitude of purposes if so desired; perhaps a snug, cinema room or games area.
