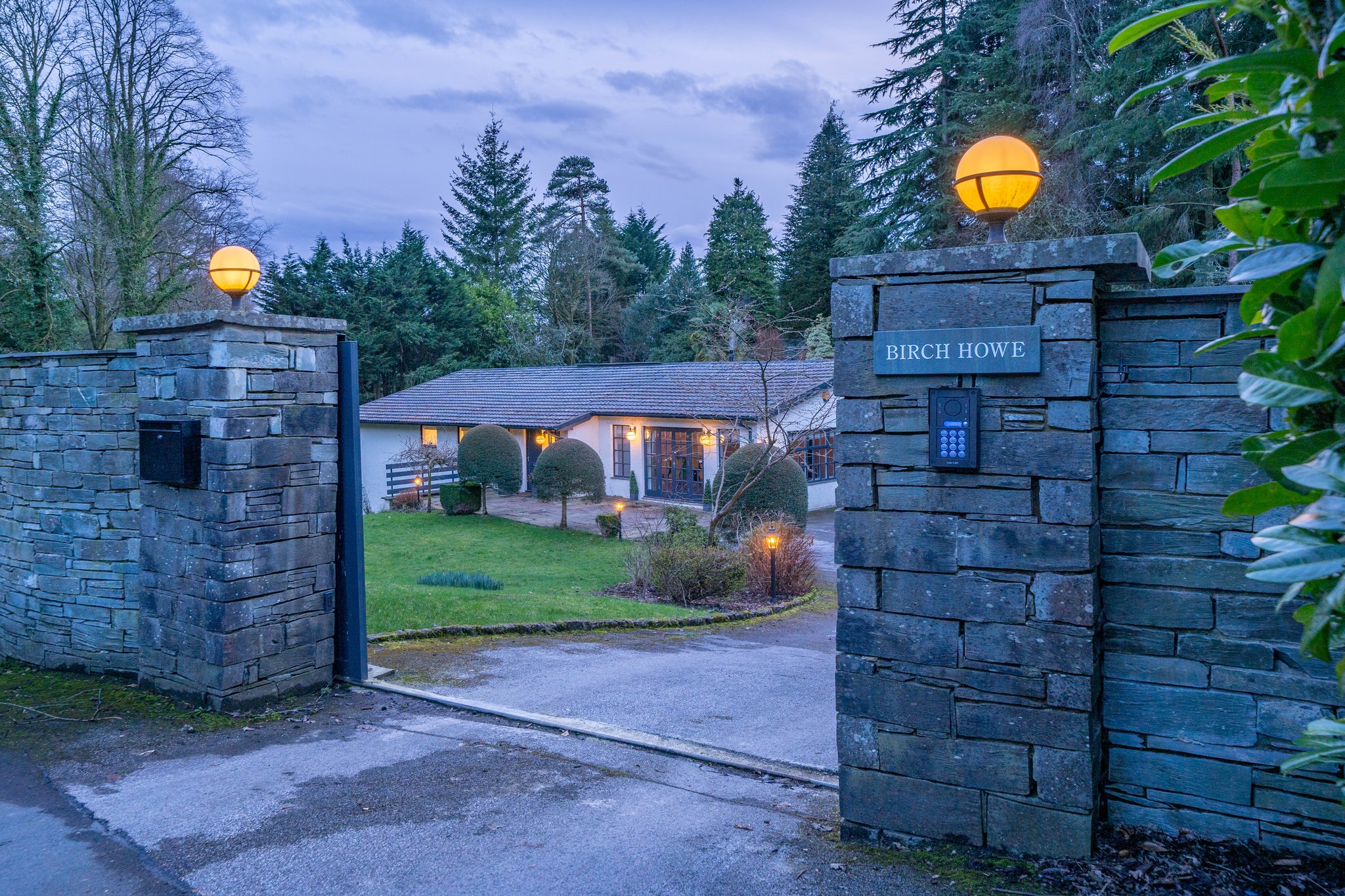Step into the light and spacious gallery Hallway where a staircase leads you down to the Bedroom level. Walk along the beautifully laid Amtico Signature flooring in a 'herringbone' pattern and the sparkling array of overhead lights enhances the clean and crisp lines of the entrance.
Along the Hallway you will find a gorgeously decorated cloakroom with WC and a wash basin which neighbours two very spacious storage cupboards for keeping muddy boots and walking jackets out of sight.
5.54m x 4.54m (18' 2" x 14' 11") Approx
Underfoot, charcoal Amtico flooring greets you as you enter the magnificent kitchen. With its dramatic monochromatic tones, impressive lighting and grand central pendant light, the room impresses you with grandeur mixed with practicality.
The exquisite glossy black Aga is the focal point of the room, providing both heat and a glorious style piece. It sits amidst the black and white tones and cooking will be a pleasure once more.
Enjoy a casual drink and nibbles at the kitchen island or cook up a family feast at Christmas. This kitchen will both delight and impress.
7.23m x 3.04m (23' 9" x 10' 0") Approx
Birch Howe's Dining Room is simply spectacular! A quirky ceiling gives the room a sense of the unusual and the large sliding patio doors gives full view of the raised decked terrace which links both the Dining Room to the Family Room.
This room will comfortably seat fourteen people or be an intimate Dining Room for just two.
The views to the garden are stunning and the beautiful outdoors can be brought indoors with one slide of a door.
The wonderful lighting scheme gives an impression of easy going industrial style and is the most incredible space to enjoy a delicious meal cooked on the Aga from the adjoining kitchen.
The fabulous Farrow and Ball 'Jitney' adds a warm tone to the room which also compliments the Kitchen colours which the room flows from
2.62m x 2.58m (8' 7" x 8' 6") Approx
With its large patio doors and light décor, the Study is the most pleasant room in which to work in peace or to catch up on essential reading. Leading directly from the Dining Room , the Study is West facing , it is cool and calming during the morning and will capture the afternoon light until sunset.
Work or play, this room will be a sanctuary for those who need to work remotely.
5.5m x 5.6m (18' 1" x 18' 4") Enjoy a cosy night with the family playing a game or watching TV. Sit with friends after dinner or enjoy a relaxing glass of wine on a sumptuous sofa whilst admiring the view from the sliding patio doors that lead out onto the impressive raised decked terrace.
8.2m x 7.2m (26' 11" x 23' 7") Approx
The most spectacular outdoor seating area, the terrace sits above the Premier Suite and enjoys stunning vistas across the gardens.
Enjoy a morning coffee or cocktails at Dusk with friends as the sun is setting over Bowness. Alfresco dining is simply delightful thanks to the proximity of the terrace to the Dining Room and easy access to the kitchen.
The terrace floor is laid with composite decking which is both practical, hard wearing and needs little upkeep.
The balustrade of the raised terrace is made from toughened glass and allows the garden views to be enjoyed.
Both the Family Room and the Dining Room patio doors can be accessed from here allowing a fantastic flow of space.
5.72m x 4.77m (18' 9" x 15' 8") 5.72m x 4.77m (18' 9" x 15' 8") Approx
This delightfully bright and open space is perfect for socialising and entertaining guests. The electric wood burning stove will add a cosy warmth to the room whilst the views from the garden can be enjoyed. Electric remote controlled blinds fitted to the windows will cosy down the room of an evening enabling you to enjoy a relaxing time with friends and family.
