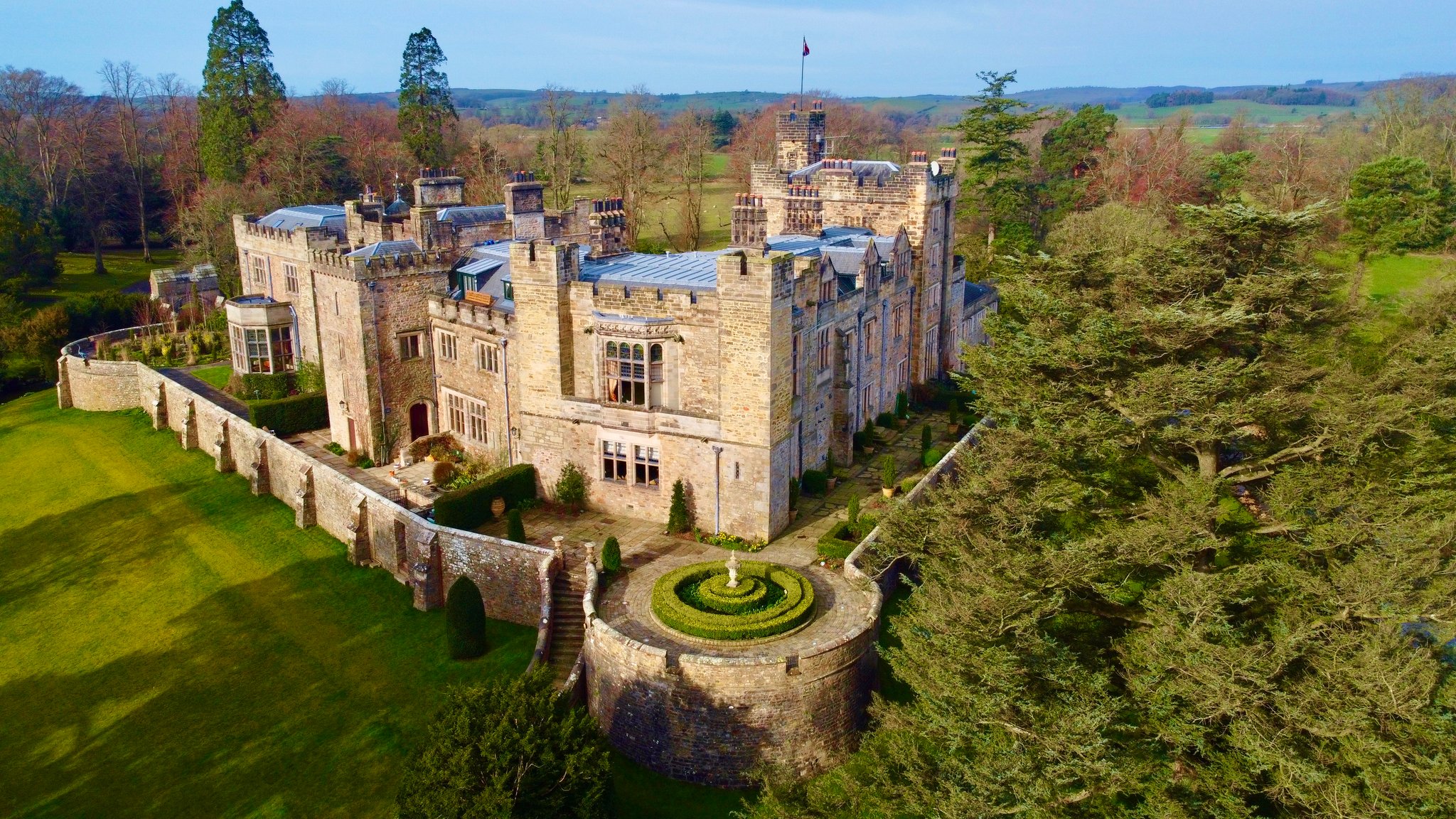7.42m x 6.58m (48.8 sqm) - 24' 4" x 21' 7" (525 sqft) - A warm and welcoming room, thanks to the fireplace, with ornate fire surround and a tiled hearth. There is a lovely window seating area and a door that leads you out to the wrap around terrace. This room houses the original Silver Store with Paley & Austin Cabinets.
5.23m x 4.32m (22.5 sqm) - 17' 1" x 14' 2" (243 sqft) - A very well fitted kitchen comprising cream wood-panelled wall and base units with granite worktops and ceramic sinks. The integral appliances include a Falcon 5 ring gas range with double oven, Küppersbusch refrigerator/freezer, dishwasher, and a microwave. The floor is covered with Amtico flooring and stone mulled windows with leaded glass overlook the terrace area with wonderful views of the parkland.
2.97m x 2.06m (6.1 sqm) - 9' 8" x 6' 9" (65 sqft) - There is a very handy utility room adjacent to the Kitchen. The room houses washing machine, dryer with additional sink. There is also additional storage cupboards.
9.91m x 6.58m (65.2 sqm) - 32' 6" x 21' 7" (701 sqft) - You will have no shortage of guests wanting to dine with you in this room. A truly magnificent room to entertain, talk endlessly about the many historic tales the castle holds, whilst admiring the wonderful décor, including the decorative ceiling, and not forgetting the secret staircase which leads up to the library. Mullion windows to the side and rear provide magnificent views across the parkland and terrace towards Ingleborough. A marble fireplace, with a slate hearth, adds to both the splendour and warmth of this room.
Accessed through a hidden doorway lies a luxurious ground floor cloakroom, with Amtico tiled flooring, two-piece white suite, shower cubicle and ladder style chrome towel rail.
4.65m x 3.96m (18.4 sqm) - 15' 3" x 12' 11" (198 sqft) - A spacious ground floor double bedroom with tented ceiling that overlooks the courtyard and comes complete with part panelled walls and a private washroom.
Having climbed the grand staircase, you arrive on the landing with part oak-panelled walls and a large feature mirror.
