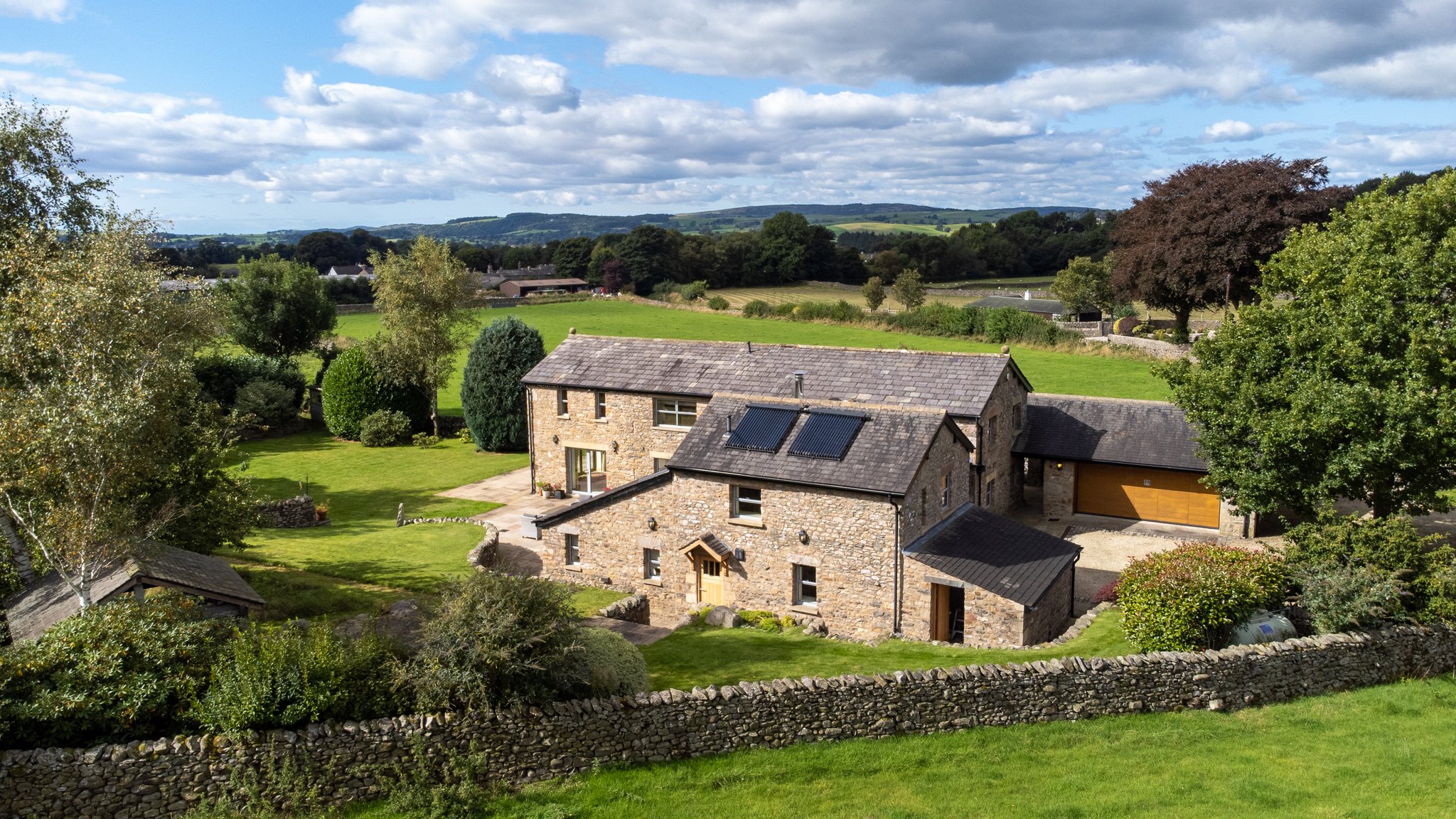9.58m x 4.77m (31' 5" x 15' 8") - Entrance through the grand oak front door to the inviting dining hall with stunning L-shaped solid oak staircase, Porcelain tiled floor, vaulted ceiling, elevated fireplace, and exposed original beams. Heaton House certainly sets an impression on you the moment you enter, with full height ceilings and glazed windows leading your eyes up to the mezzanine upper landing area. A generous dining space residences amongst large patio doors which open out on to the paved seating area.
4.6m x 4.18m (15' 1" x 13' 9") - The bountiful bespoke kitchen is hand crafted from Kirkland Kitchens of Kendal in French Oak with sunken stainless steel FRANKE sink and impressive granite island unit complete with breakfast bar. The exquisite oak kitchen blends seamlessly with the original beams and exposed feature brick accent wall. A truly stunning space to cook and entertain; with Electrically operated AIMS 4 Oven Aga, and integrated Miele appliances including; oven, dishwasher, wine fridge, and two induction hobs.
12.3m x 4.75m (40' 4" x 15' 7") - Triple aspect with double French doors to enjoy the gardens and countryside views, this wonderful reception space has the unique twist of a raised oak library area. With glass balustrade and bespoke oak bookshelf, many pleasurable evenings will be spent poring over the pages of your favourite novel. A tranquil environment to relax in, a living flame gas fire sits proudly in one corner, keeping you nice and toasty in the winter, whilst the French doors can be fully utilised in the height of summer for entertaining on the patio. This splendid reception space has so much to offer - let yourself recline into one of the plush sofas and gaze onto the beautiful garden and scenery beyond.
2.38m x 1.83m (7' 10" x 6' 0") - A wealth of oak wall and base units, also by Kirkland Kitchens, with tiled slate flooring, sink, external door and plumbing for a washing machine and tumble dryer.
Featuring an Oak vanity wash stand topped by a basin with waterfall tap, inset mirror, Geberit WC and heated towel rail.
3.8m x 2.9m (12' 6" x 9' 6") A versatile room, quietly tucked away and ideal for enjoying the latest films of an evening with a glass of wine.
