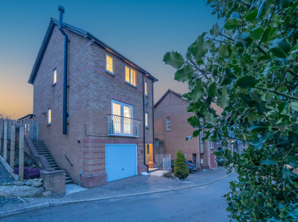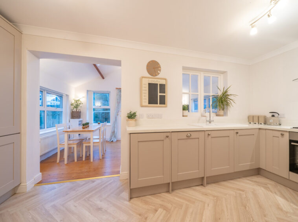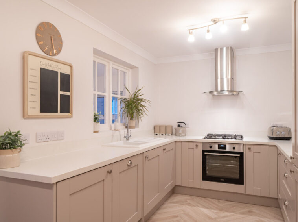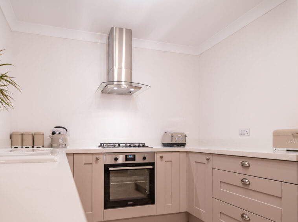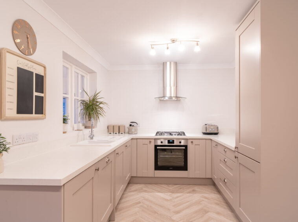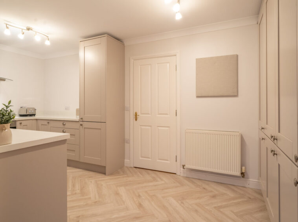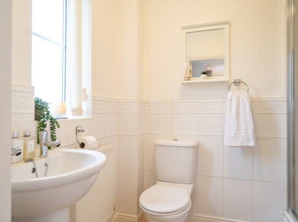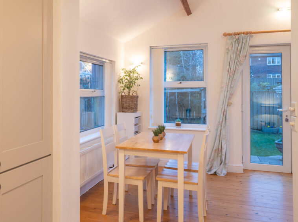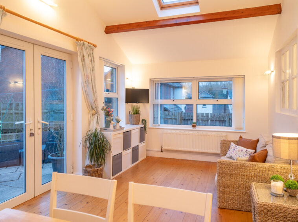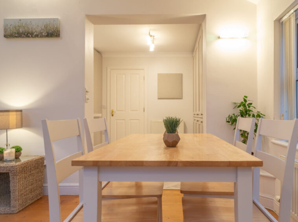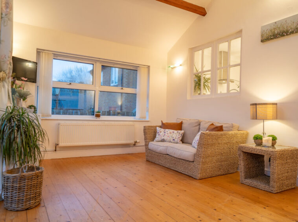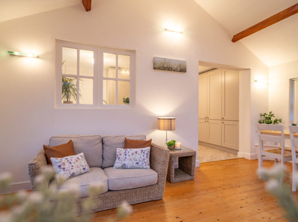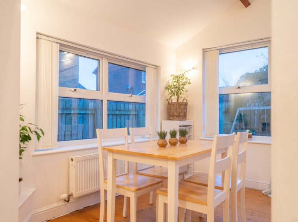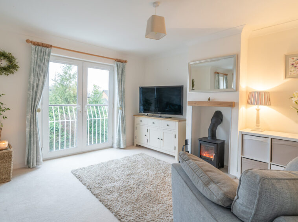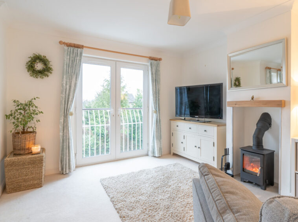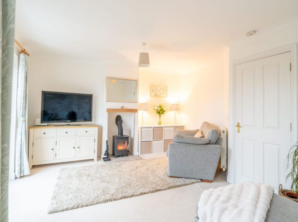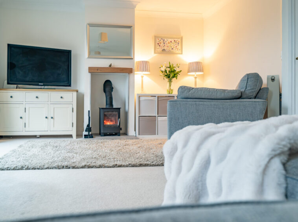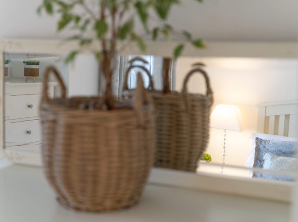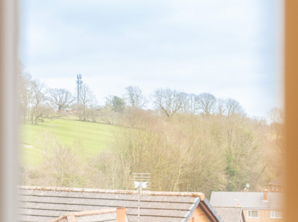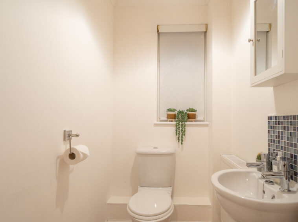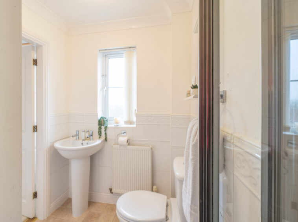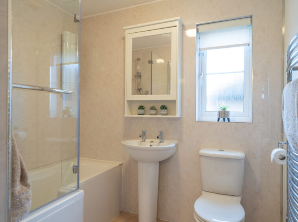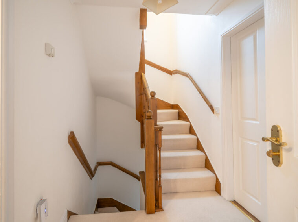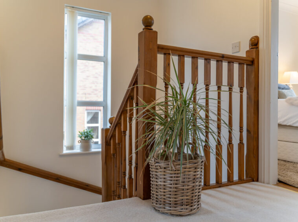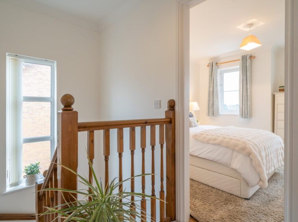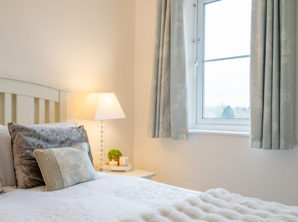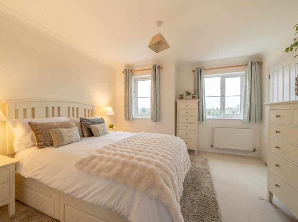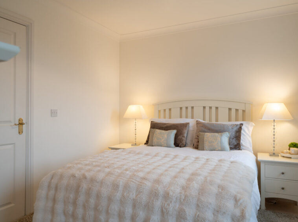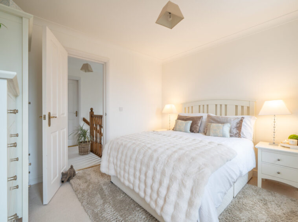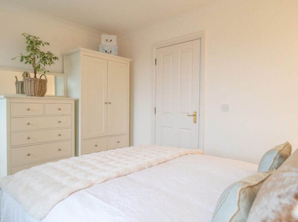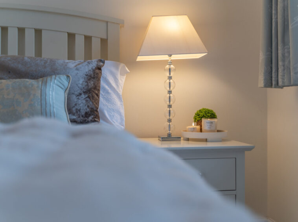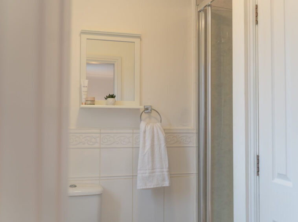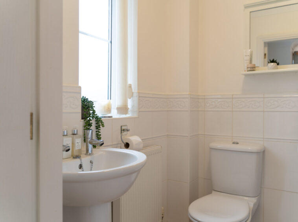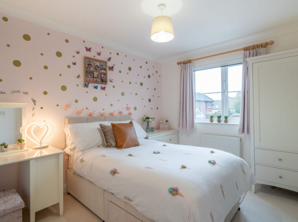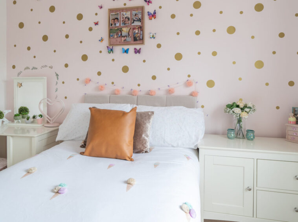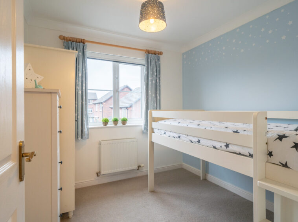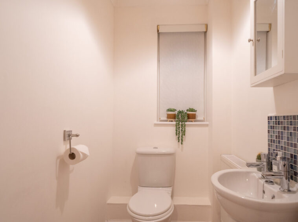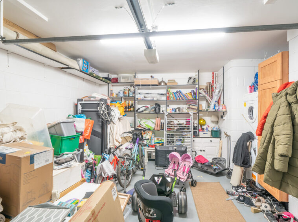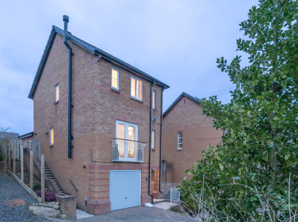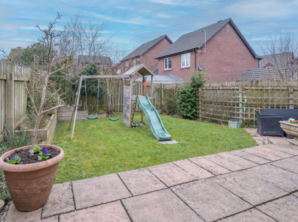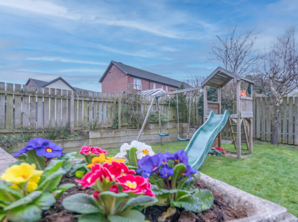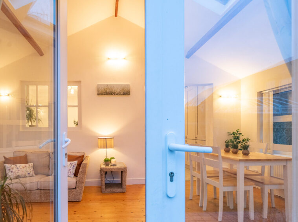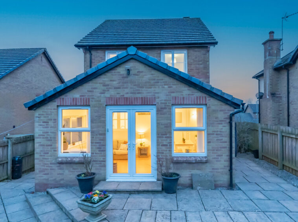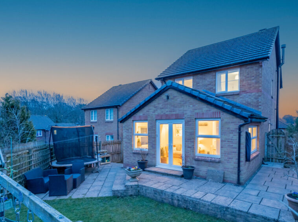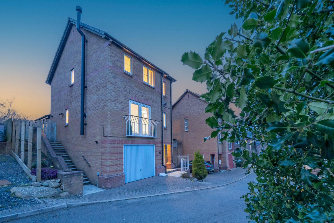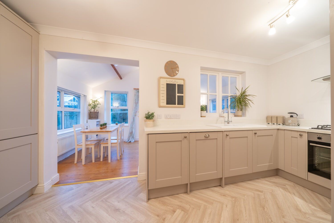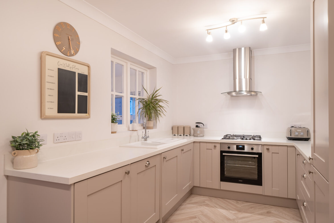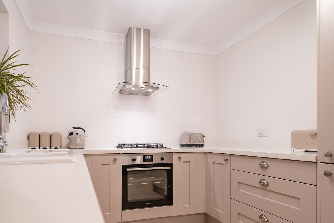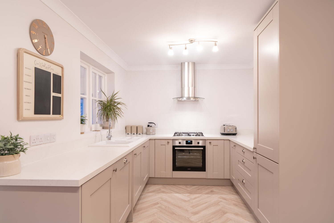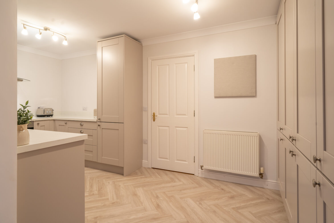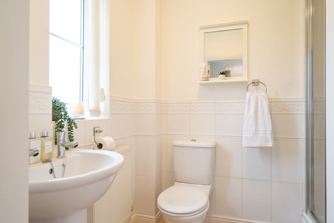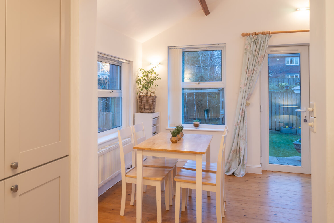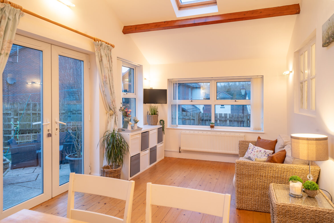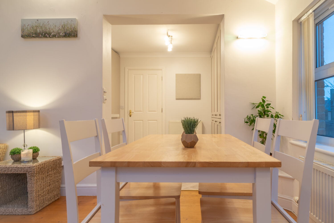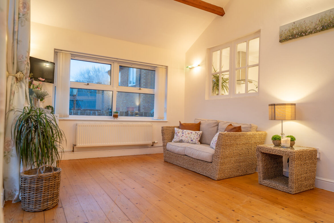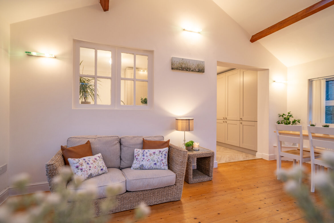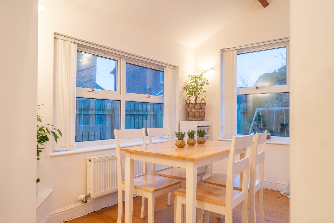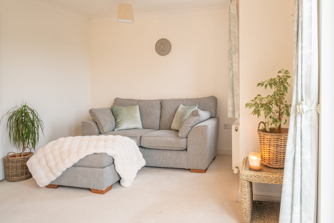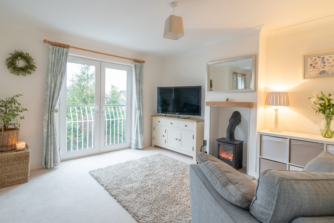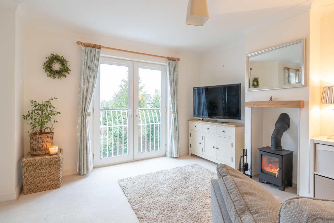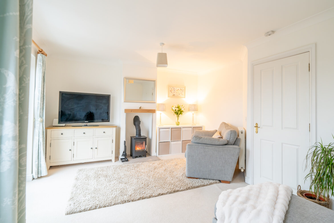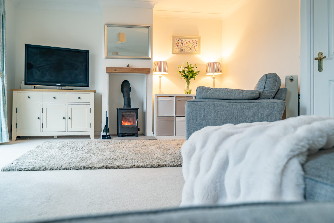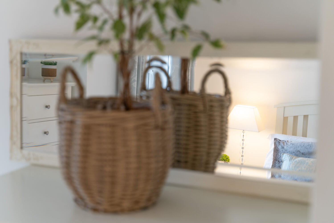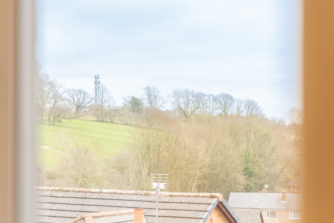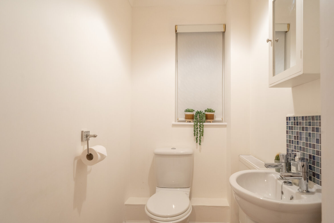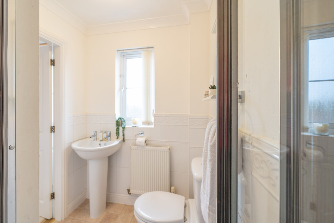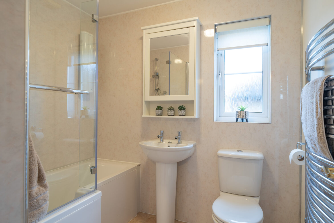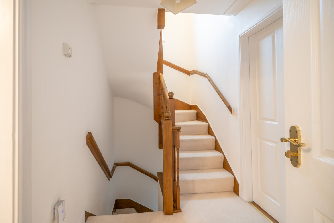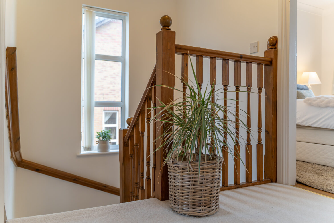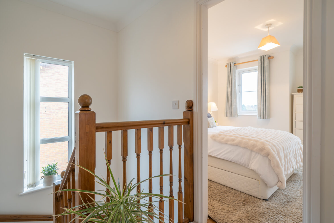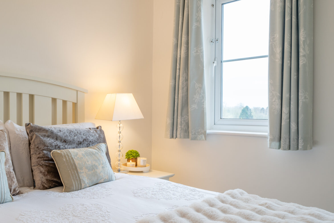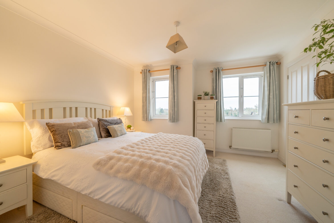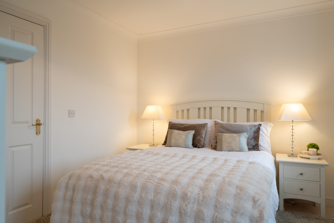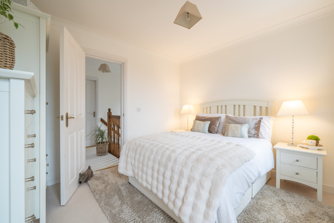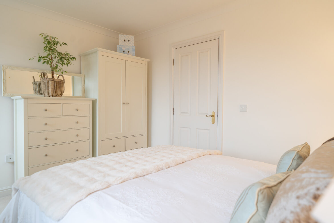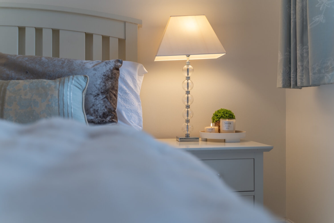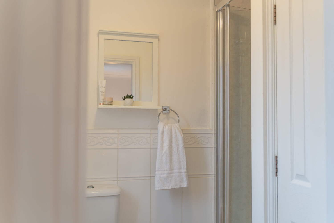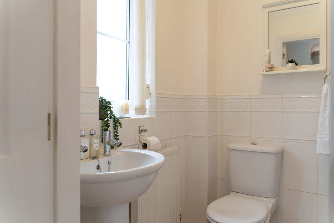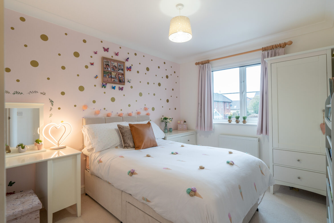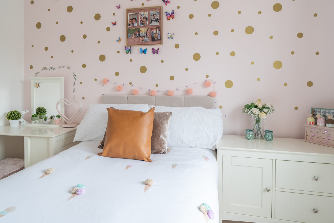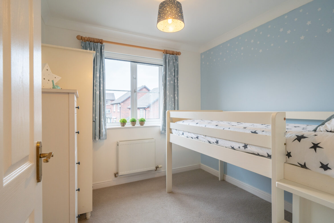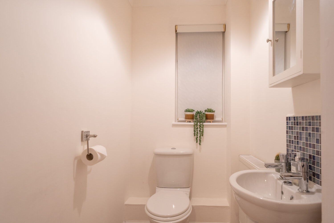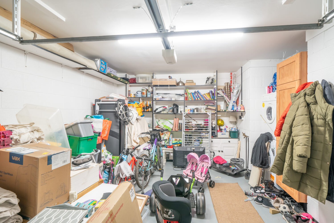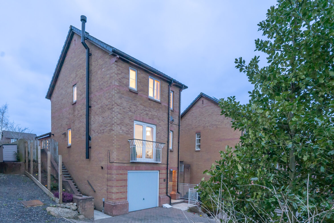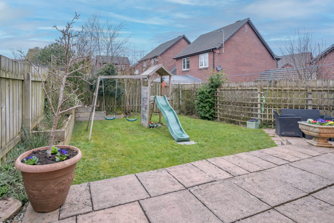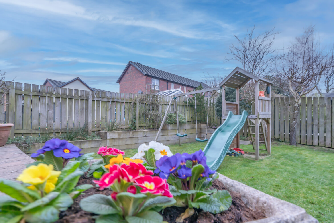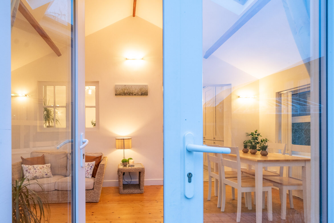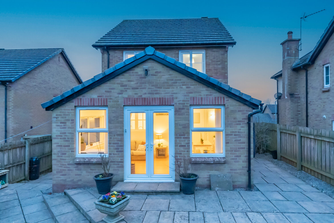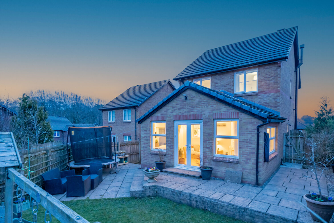40 Rivington Park, Appleby
40 Rivington Park, Appleby
Description
As you wind your way past the River Eden and out towards open farm land, Rivington Park is set in a quiet location on the edge of the town but close enough for a steady walk to the local artisan shops, bars, cafes, schools and all that this beautiful town has to offer.
Nestled in the popular and quaint market town of Appleby you will find the desirable Rivington Park development. Built by the renowned construction company Russel Armer circa 2007, Rivington Park is a collection of beautiful homes.
Drive into the private Cul de Sac and park your car on the driveway or chose to open the electric garage doors and feel the warmth as you step inside this stunningly presented family home.
The accommodation is set out over three floors and the elevation gives the most incredible views over the rooftops of Appleby and beyond to the protective Fells that surround.
The first floor offers an incredibly well presented Living Room with a newly installed multifuel log burner, a spacious Kitchen with new cabinetry, and the most spectacular vaulted ceiling Garden room. There is also a conveniently situated WC on this level too.
The upper floor will lead you into three, well proportioned bedrooms and a family Bathroom. There is also an En-suite located in the Master Suite.
The tone of the entire accommodation is neutral and calming, with heigh ceilings and large windows which offer a peaceful light to enter each room.
Property Documents
Details

3
2
Yes
Yes
Key Features
- Integral Garage with Electric Doors
- Stunning Newly Fitted Kitchen
- Private Parking for Two Vehicles
- En-Suite to Master Bedroom
- Beautifully Presented and Immaculate Throughout
- Newly Fitted Log Burner to Family Lounge
- Extended Garden Room with Apex Ceiling
- Beautiful Garden to Rear
Highlights
- Driveway
- Garage
- Garden
- Parking
- Wood Burner
Room Descriptions
Living Room
Description:
Make your way into the living room of this beautiful home and feel instantly calm and welcomed by the neutral décor and the warm glow from the newly fitted multifuel stove which sits atop a grey slate hearth.
Once you have taken in the ambience of the room, your attention is instantly drawn to the incredible light that emanates from the French doors that lead out to the delightful Juliette balcony and the second window adjacent which captures the most wonderful view over Rivington Park and the Fells beyond.
There is enough space here for a formal sofa arrangement or opt for the comfortable and squishy L shaped sofa which ensures lazy days and cosy nights in front of the log burner.
Heigh ceilings with elegant coving finish off the room beautifully,
Additional heating is via two radiators but would rarely be needed with the log burner on!
A Tv point can be found next to the Juliette balcony.
5.3m x 4.1m (Approx)
Kitchen
Description:
The kitchen of number 40 is simply sublime! A recent addition to this wonderful space, the cabinetry is sleek but plentiful in cashmere tone and the essential appliances are all hidden away and integral, including a dishwasher and fridge freezer. The property's combi gas boiler is also housed behind the cabinetry.
The opposite wall has been banked with the same cabinetry and offers a stylish storage solution to family clutter or a pantry space for those keen cooks.
The flooring is a grey herringbone 'Modulea' and is a perfect tonal compliment to the cashmere cabinetry and sleek white laminate worksurface.
A beautiful picture window leads the eye in to the most stylish of spaces where the family can dine and enjoy the garden.
Lets look in here and see what a beautiful space has been created.
5.3m x 2.6m (Approx)
Garden Room/ Dining Room
Description:
With a soaring apex and beamed ceiling, stunning garden views, access to the outdoor patio and lawn through French doors and enough space to accommodate formal dining or simply a second space in which to relax or entertain friends, the garden room has everything and more.
With a stunning warm oak planked flooring and views out to the garden, the room has enough natural light to make the occupant feel relaxed and tranquil.
Heat is provided through radiators and there is an additional TV point.
5.2m x 3.0m (Approx)
Master Suite
Description:
A stunningly presented room which will ensure a restful nights slumber amid calming and tranquil tones.
There is space enough to accommodate floor standing furniture and the views are to the front of the property which give glimpses of Fell vistas above the rooftops of the town.
Heat is provided by a wall mounted radiator and a TV point is located opposite the bedhead wall.
The room offers a sanctuary of peace and privacy thanks to the En-Suite which can be accessed from here.
3.6m x 3.4m (Approx)
Bedroom Two
Description:
The perfect space for a growing Teen or for a guest room.
Tranquil and neutral tones will make this the loveliest of blank canvasses to work with your own colour schemes and the occupants will have the deepest of sleeps given that there is no road noise to disturb slumber.
The views are out onto the pretty garden space and heat is provided by the wall mounted radiator.
3.4m x 2.6m (Approx)
Bedroom Three
Description:
Currently used as a child's bedroom, Bedroom three would easily make a wonderful home office space too.
With views out to the garden and beyond, the room is currently decorated with a space theme which will enthral young children and delight them with it's tones.
Heat is provided again by a wall mounted radiator.
2.6m x 2.5m (Approx)
Family Bathroom
Description:
A place to relax and unwind after the longest day or to refresh with a shower which is mains fed.
The D shaped bath will ensure fun at bath time for children and the neutral styling and sleek sanitaryware gives a modern and contemporary feel.
Heat is provided by a large curved heated towel rail and will ensure those fluffy towels are warm and toastie when needed.
Energy Class
- Energetic class: D
- Global Energy Performance Index:
- A+
- A
- B
- C
-
| Energy class DD
- E
- F
- G
- H
Address
- Address 40 Rivington Park, Appleby-in-Westmorland CA16 6HU, UK
- Town/City Appleby-in-Westmorland
- County England
- Postcode CA16 6HU


