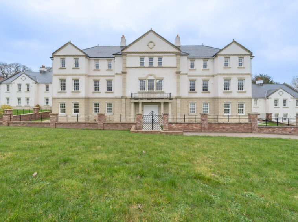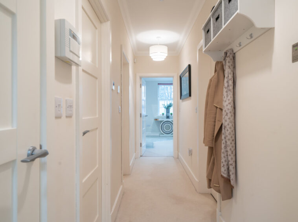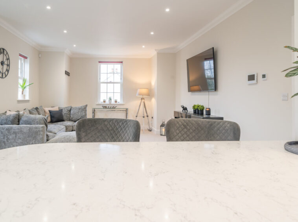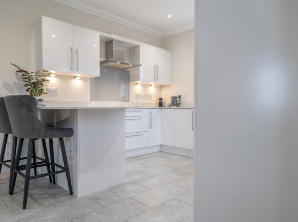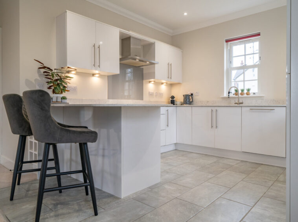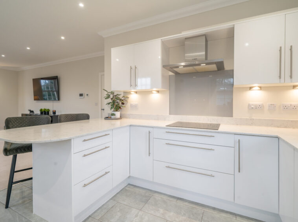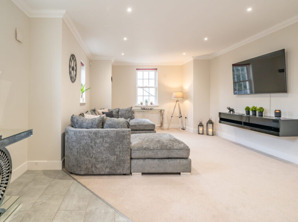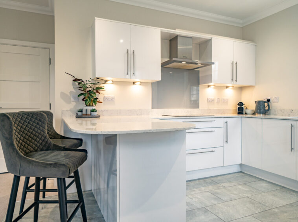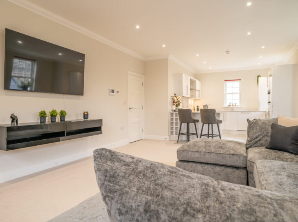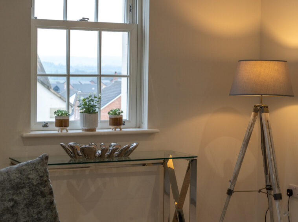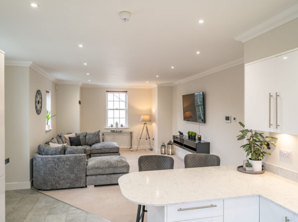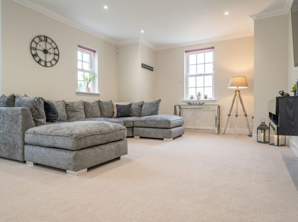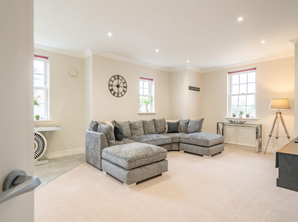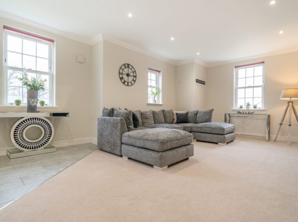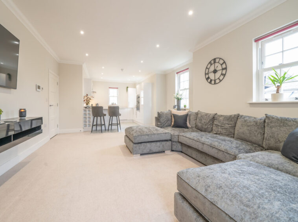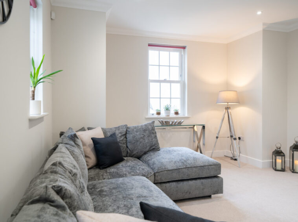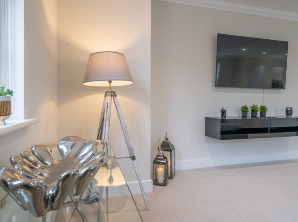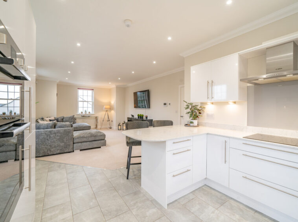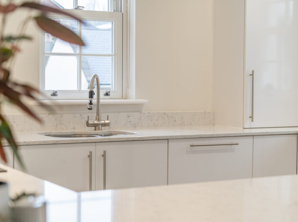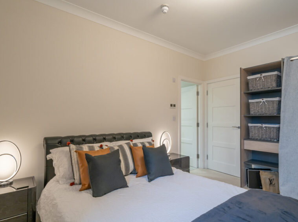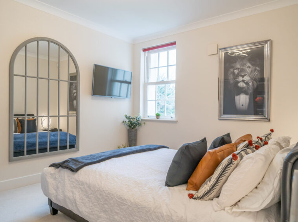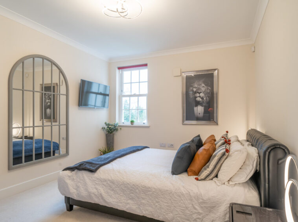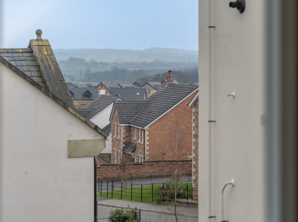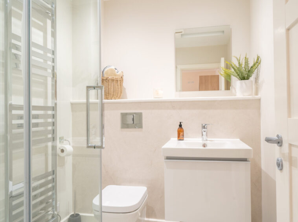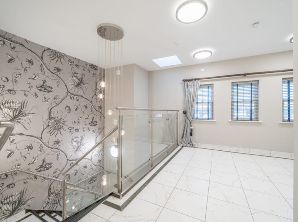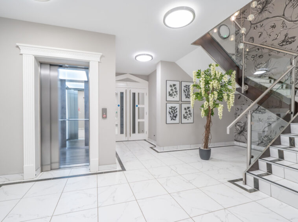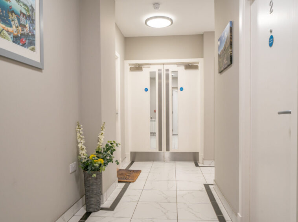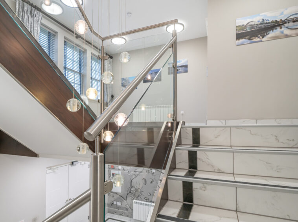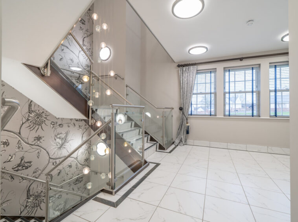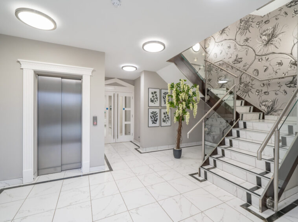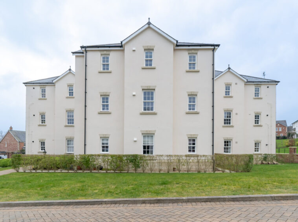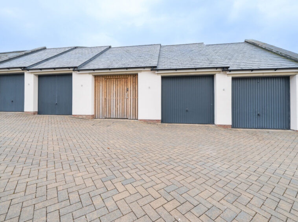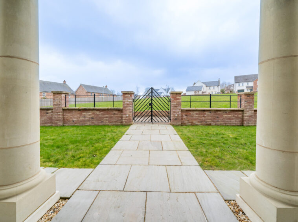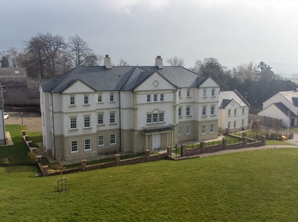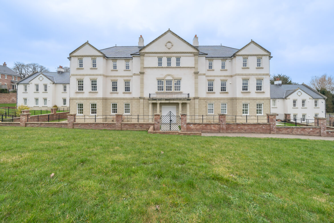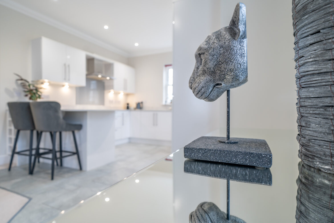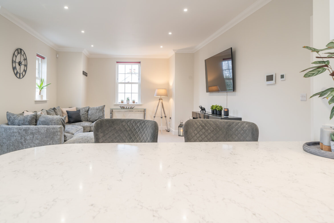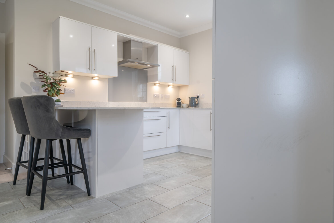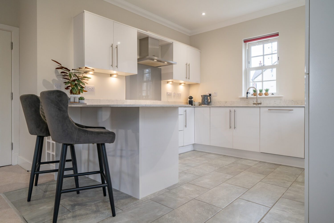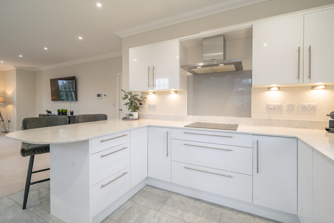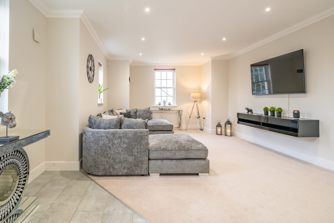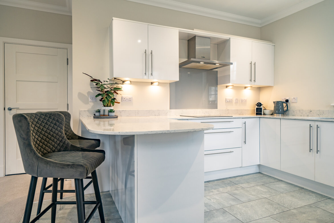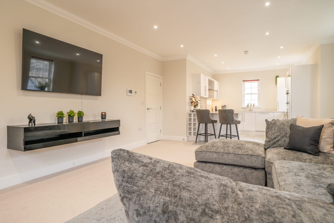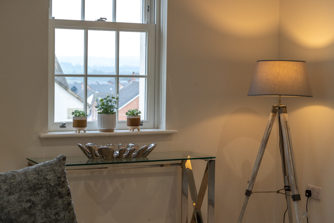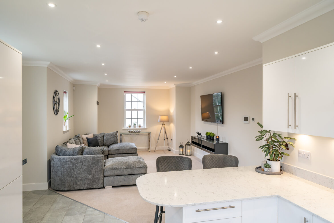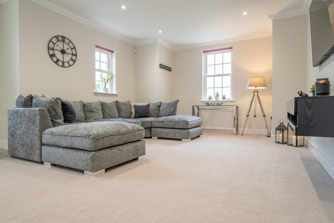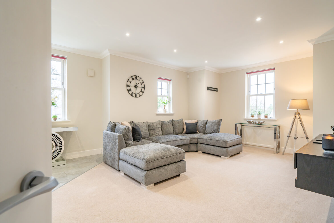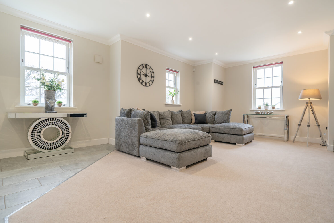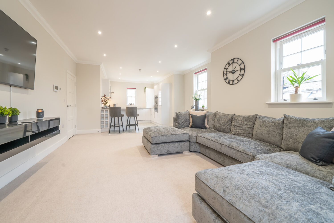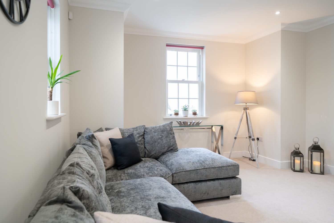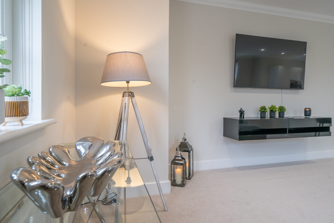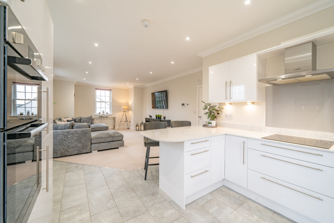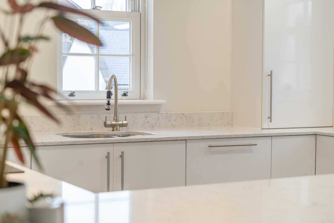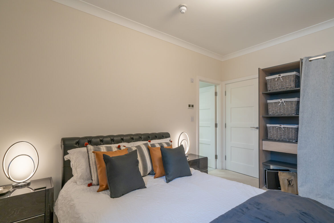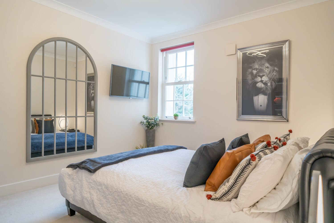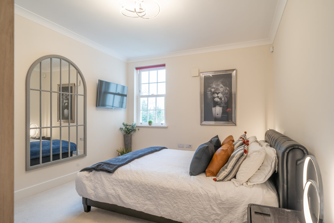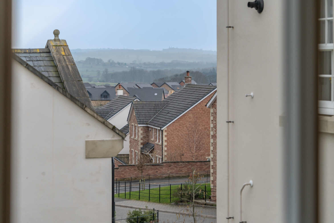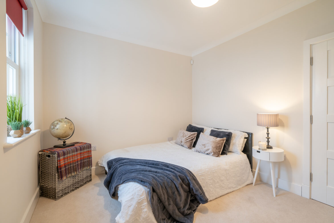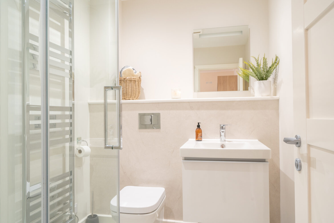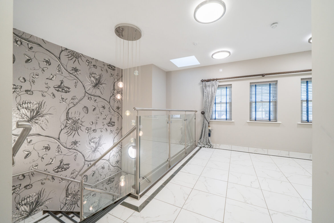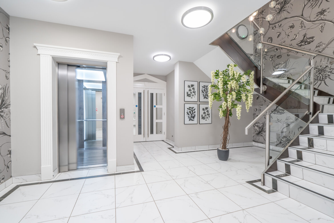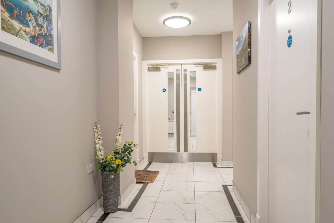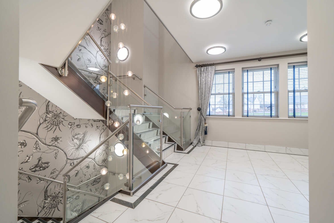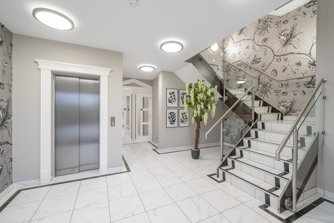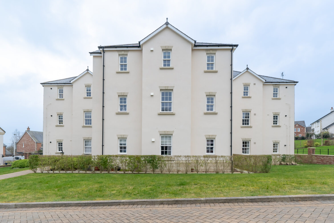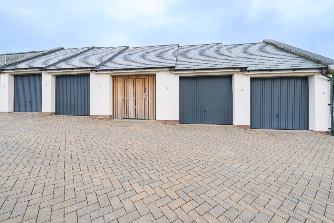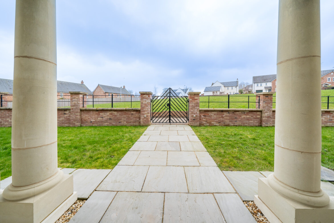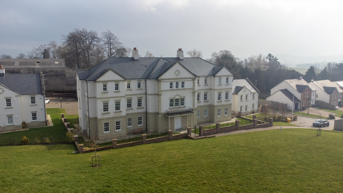Apartment 5 Manor Park, Penrith
Apartment 5 Manor Park, Penrith
Description
Just a short distance from the beautiful Market Town of Penrith, you will find Carleton Meadows, an elegant selection of quality homes by Cumbrian Homes
20 Manor Park stands proudly in the landscape, with its gleaming white walls and stunning architecture.
Drive through the gated access and onto the smart private parking area and into your own parking space or park your car inside the electric doored garage and make your way to the main doors where each apartment has a video call intercom system for security and privacy.
Once inside you are greeting with the most phenomenal décor. No expense has been spared to create a welcoming communal hallway with large picture windows on each floor with heavy drapes and white and grey marble effect porcelain flooring.
The central modern chandelier hangs dramatically from the ceiling down to floor level and a gives a sense of modern grandeur to the space.
Each of the three levels are home to just three apartments and as you make your way up to the first level by staircase or elevator, you are captivated by the attention to detail that has gone into making this communal building so special.
Large glass inlay doors will take you into the lobby of apartments 4, 5 and 6, but it is apartment 5 that we are here to see…
Let us explore this beautiful home in more detail. Welcome home to apartment 5, 20 manor Park…
The property is leasehold and will enjoy a lease extending to 995 years.
The property has a no pets policy and cannot be used for holiday let purposes.
Manor Park has superfast broadband connectivity, is serviced by mains drains and mains gas.
There is a serve charge attached to the property where owners contribute £2260 per annum which covers maintenance of the building, communal area cleaning both inside and out.
Cleaning, grass cutting, and window cleaning occurs twice monthly in order to keep the building in its current pristine condition.
Property Documents
Details

2
2
Yes
Key Features
- Elegant Apartment in a Stunning Location
- Two Double Bedrooms
- Ensuite to Premier and Family Bathroom
- Private Parking and Garage
- Immaculate Throughout
- Surrounded by Beautifully Kept Grounds
- Gated Access and Security Access to Building
- Glorious Views
- High Specification Throughout
- Underfloor Heating to all Rooms
Highlights
- Garage
- Parking
Room Descriptions
Living Room
Description:
At the end of the Entrance Hallway you will find the Living Room, which offers modern living with an open plan design to the Kitchen and Dining space.
With no less than five large double glazed, sash style windows, the light as you enter is simply sublime.
The neutral décor and luxurious carpet welcomes you home after a long day and invites you to sit on a large comfy sofa to watch a movie or entertain friends in the clean lined kitchen.
The Living Room is fitted with a wall mounted Tv bracket where a multi media panel is neatly hidden away.
Each room is fitted with a heating control panel where you can independently change the temperature of each room.
There is also the smart intercom system where you can screen visitors before allowing access to the building.
6.72 x 4.77 (22'0" x 15'7") Approx
Kitchen
Description:
A neutral tiling scheme on the floor demarks the space from the living room into the kitchen and is a porcelain, wide plank design. With the underfloor heating keeping toes toastie, make your way into the Kitchen to cook up a storm!
This clean lined space is fitted with a range of high gloss white wall and base units and complementary white flecked quartz work surfacing and breakfast bar. Stainless steel Franke double sink and drainer with chrome mixer tap, wine rack. Integrated Worcester Bosch combi boiler, Integrated Bosch appliances include electric hob with glass splashback and stainless steel extractor fan over. It also includes a double oven, dishwasher, washing machine and fridge freezer.
Under cupboard LED lights gives a contemporary feel to this elegant heigh ceiling space.
The views from the dual aspect kitchen windows are to the rear of the building and overlook the immaculately manicured lawns and mature planting.
The breakfast bar will seat four but for a more formal dining experience, there is space to house a dining table under the window in-between the kitchen and living space.
The view from this window gives a glimpse of Lowther Castle and the far reaching fells of the Lake District.
3.35 x 3.04 (10'11" x 9'11") Approx
Master Suite
Description:
Relax and unwind in this tranquil space where privacy in guaranteed, thanks to the beautiful attached En-suite.
The room has those heigh ceilings with elegant coving and the space is capacious enough to accommodate large pieces of furniture, including a king sized bed, without impacting on the floor space.
A neutral tine dominates and the sash windows allow beautiful Cumbrian light to flood in.
The temperature control panel ensures that the room is a constant temperature, essential for those who enjoy a cooler room than the rest of the home.
4.24 x 3.33 (13'10" x 10'11") Approx
Bedroom Two
Description:
The second bedroom of Apartment 5 has also been meticulously designed to capture beautiful views through large sash windows and gives a sense of space thanks to the high ceilings.
The temperature control panel will allow guests to enjoy their own preferred ambiance and the multi media panel will give them the luxury of enjoying a streamed movie at bedtime.
3.96 x 3.05 (12'11" x 10'0") Approx
Bathroom
Description:
Adjacent to Bedroom Two you will find the conveniently located Bathroom.
Part painted and part panelled En-suite fitted with a three piece suite comprising full sized bathtub with chrome mixer taps and shower attachment and shower screen, wall-mounted WC and sink integrated within a vanity unit. Mirror with LED lights and clock. Electric chrome towel radiator and extractor fan.
The underfloor heating will ensure those toes are warm as you step out of your morning shower or rise from a luxurious soak in the bathtub.
2.85 x 2.23 (9'4" x 7'3") Approx
Energy Class
- Energetic class: B
- Global Energy Performance Index:
- EPC Current Rating: 85
- EPC Potential Rating: 85
- A+
- A
-
| Energy class BB
- C
- D
- E
- F
- G
- H
Address
- Address apartment 5, 20 Manor Park, Carleton, Penrith CA11 8BF, UK
- Town/City Carleton
- County England
- Postcode CA11 8BF


