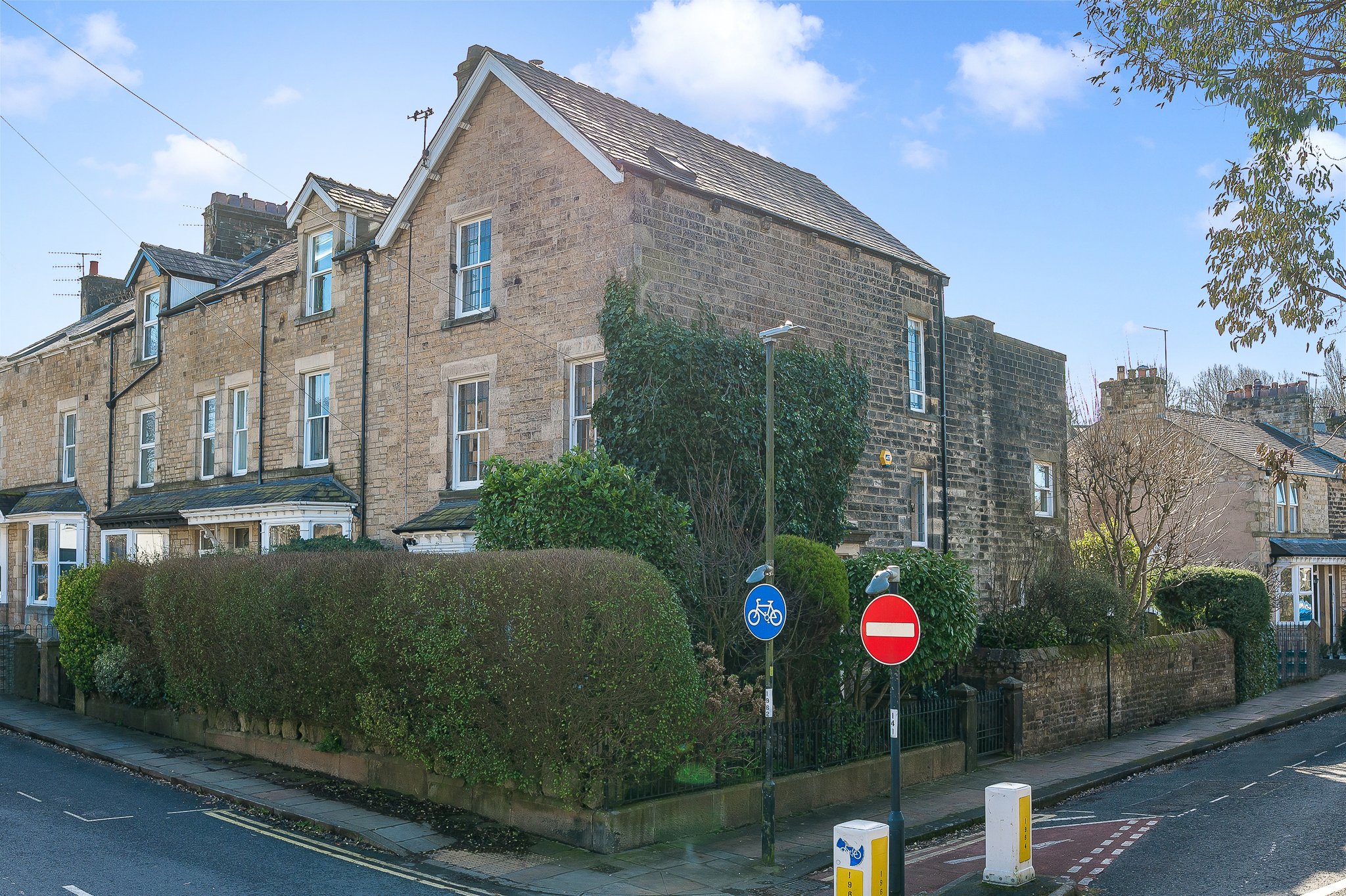Stone steps leading to solid english oak door with solid brass fittings; outside coach light.
3.9m x 5.6m (12' 10" x 18' 4") - A beautiful entrance to the property where the morning room, entered through an original archway from the hallway, provides a very versatile living space. Comprising original mosaic tiled floor in the hallway extending to coir carpet in the morning room, original coving to ceiling, open fireplace with timber fire surround, tiled backdrop and hearth providing a focal point for the room, original sash leaded window to the rear aspect, original picture rail, telephone point, ceiling light point, double panelled radiator with thermostatic valve and power points.
5.4m x 4.7m (17' 9" x 15' 5") - This grand reception room measuring the full width of the house is bursting with character and boasts an abundance of original features including a beautiful marble fireplace with cast iron insert and travertine hearth which provides a central focal point to the room, original sash leaded bay window with wood panelling and additional original sash leaded window providing abundant natural light, original detailed cornicing to the high ceilings, original stripped and waxed panelled door, gas light vent, dado rail and deep skirting boards. Also comprises two ceiling light points, power points, double panelled radiator with thermostatic valve and television, telephone & computer points.
5.5m x 3.3m (18' 1" x 10' 10") - Entered through original stripped and waxed panelled door. Windows to three sides including bespoke thermally efficient patio doors providing a glass wall aspect overlooking the south facing garden. Contemporary freestanding solid wood 'Habitat Canella' kitchen including central island unit comprising worktop and breakfast bar. Dining area large enough to house an 8 seater dining table and chairs provides a fantastic entertaining space. The kitchen also comprises double Belfast sink & drainer unit, plumbing for a dish-washer, fireplace with original lintel housing range cooker with original cupboards to either side, vertical designer radiator, recessed spotlights to ceiling, dimmable over dining table, power points, and solid bamboo flooring Access to garden room through original solid wood door.
The perfect place to sit and enjoy the south facing, private and enclosed rear walled garden. Also provides ample log storage, houses a well established grape vine and provides an ideal space to grow tomatoes, rocket, basil etc and cultivate potted plants, also comprising stainless steel sink and drainer unit with base cupboard, plumbing for a washing machine/ connection for garden hose, external circuit breaker power points, light and door providing access to the garden.
3.8m x 3.4m (12' 6" x 11' 2") - This large practical cellar room has power and light, plumbing for a washing machine and or a washer dryer and space for a freezer; it is also used as a pantry by the current owners.
This second cellar room with original coal store is currently used as a sizeable workshop and for storage; it has power and light, it houses the top of the range 'Veissmann' condensing boiler with pressurised water system, consumer unit (fusebox), electric meter, gas meter.
