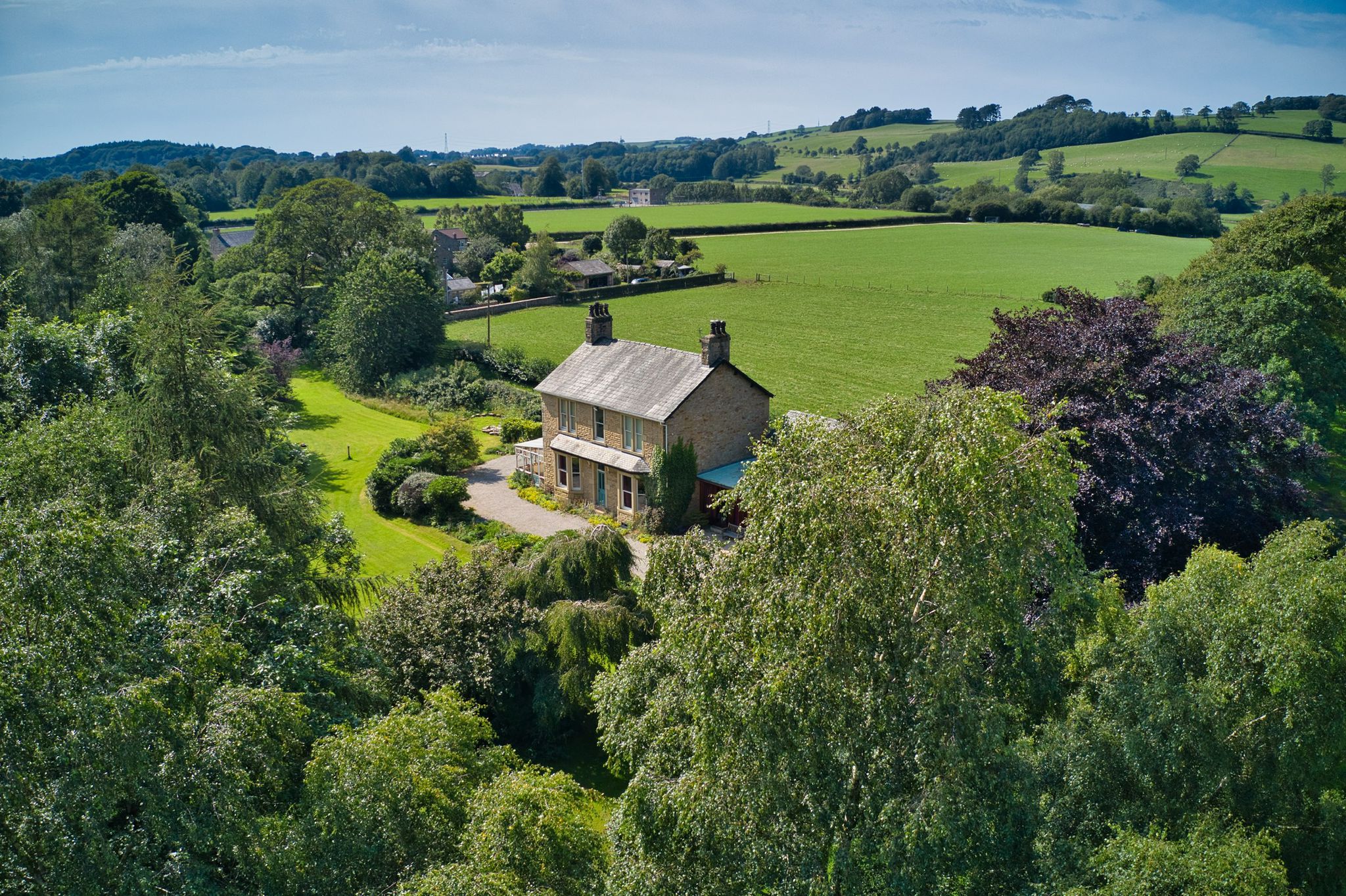8.09m x 1.78m (26' 7" x 5' 10")
A welcoming entrance hall providing access to the ground floor rooms and the rear hallway with door to the lane and stairway down to the cellar. Beautiful Victorian tiles feature here and the main staircase leads to a split landing with original stained glass window overlooking the open countryside.
3.96m x 4.1m (13' 0" x 13' 5")
A wonderful sitting room benefitting from a gorgeous bay window with a wood-burning stove set in a stunning marble fireplace and access hatch though to the kitchen.
3.98m x 4.13m (13' 1" x 13' 7")
A bright and spacious room with bay window, marble fireplace, brass chandelier and opening onto Reception Room 3 via an archway and to a large conservatory which runs the full width of the house via a door to the side.
3.68m x 3.73m (12' 1" x 12' 3")
A charming room ideal for a piano, further seating or a study area. There are full height stripped pine cupboards providing for ample storage space, a brass chandelier and door through to rear hallway.
3.79m x 3.77m (12' 5" x 12' 4")
A contemporary kitchen with window seat and fabulous views of open countryside. This room is open to the dining room via bi-fold doors creating a large area ideal for entertaining family and guests.
1.78m x 8.09m (5' 10" x 26' 7")
Beautiful room with floor to ceiling windows overlooking the garden and with double doors opening onto the patio. Full height cupboards ideal for cloaks and shoes and access to walk in pantry and utility room and to the accommodation in the barn. Underfloor heated.
1.84m x 1.39m (6' 0" x 4' 7") & 1.68m x 1.93m (5' 6" x 6' 4")
A handy pantry space with wall - lining shelving, and access to a convenient utility room
