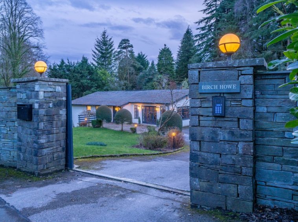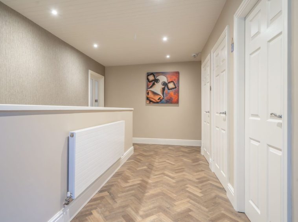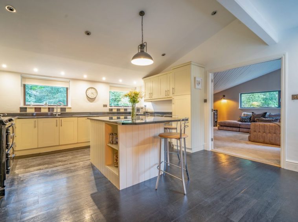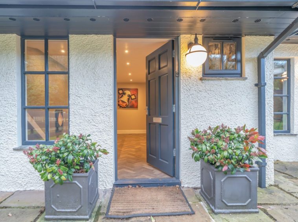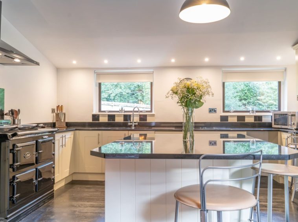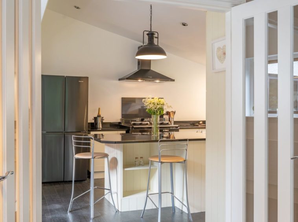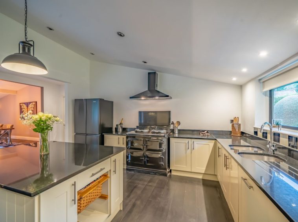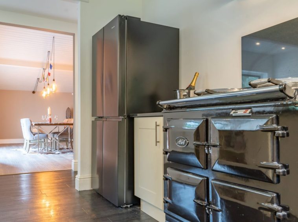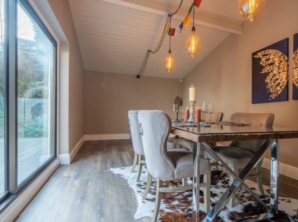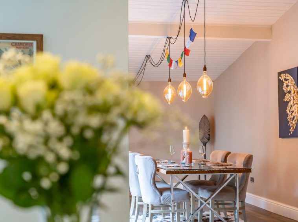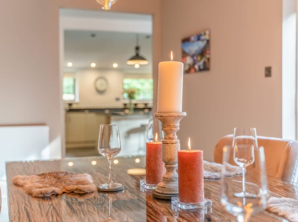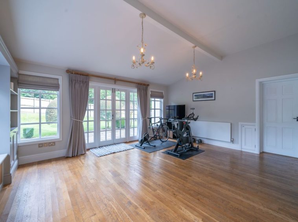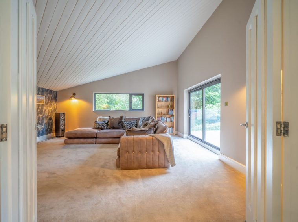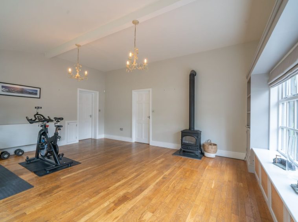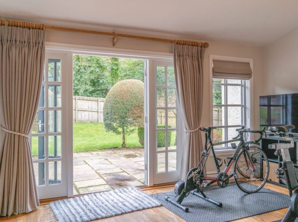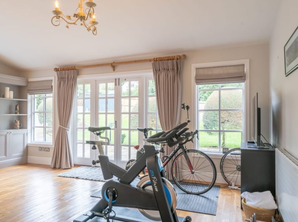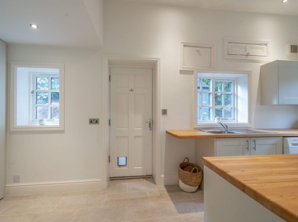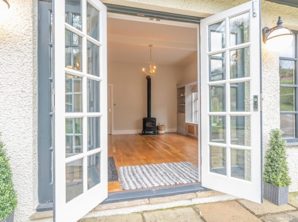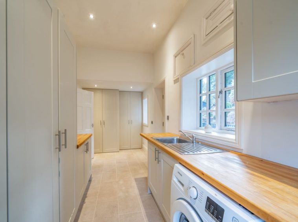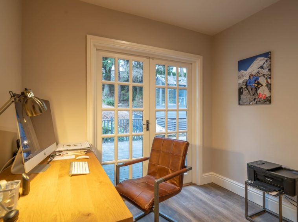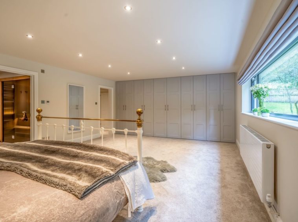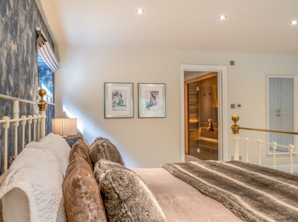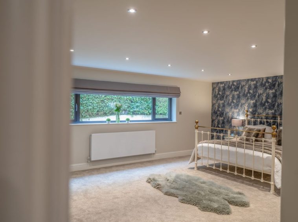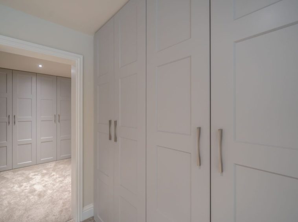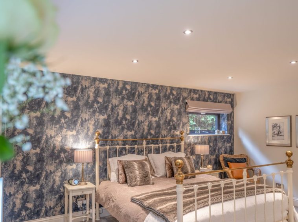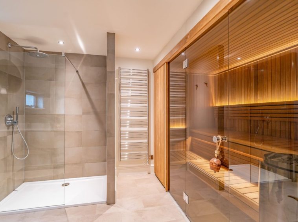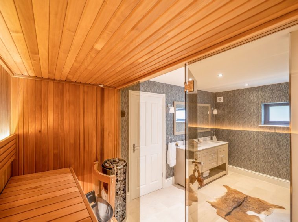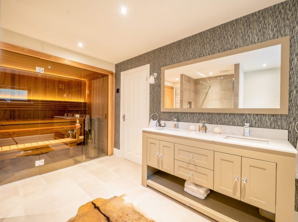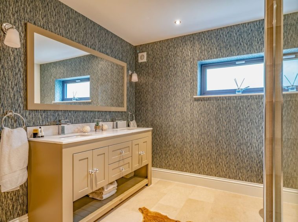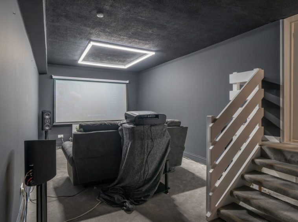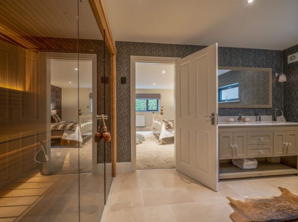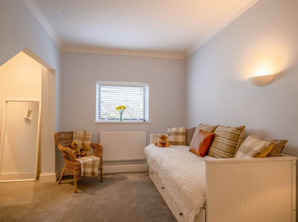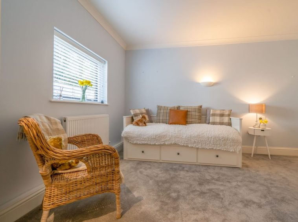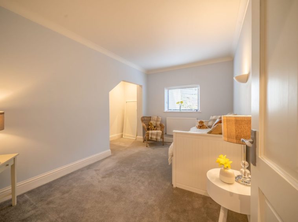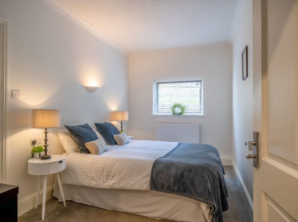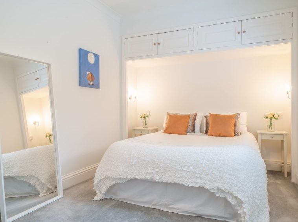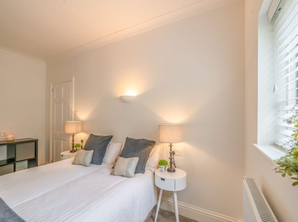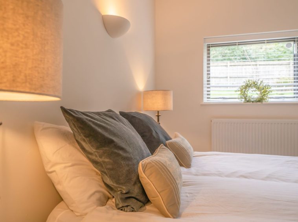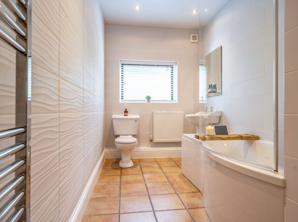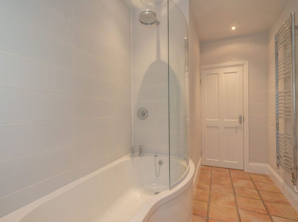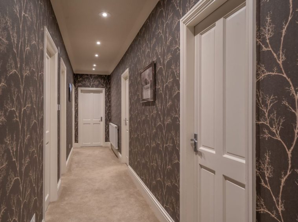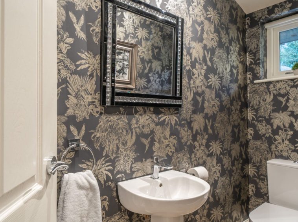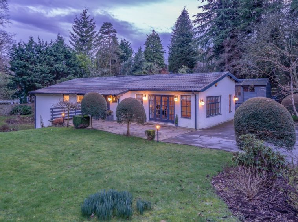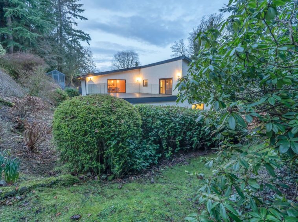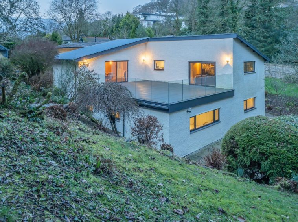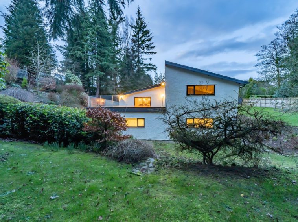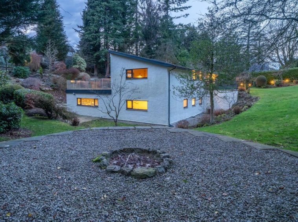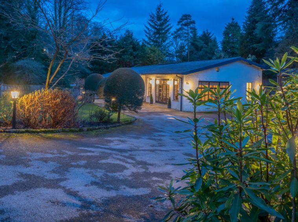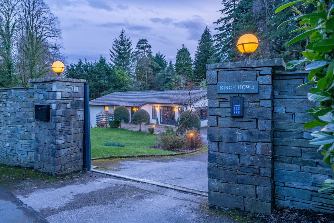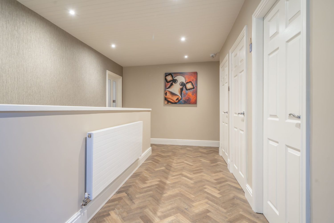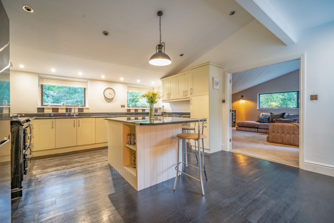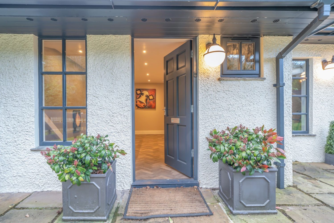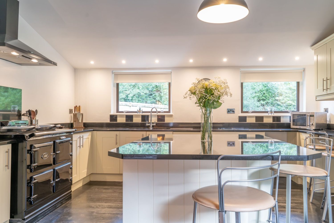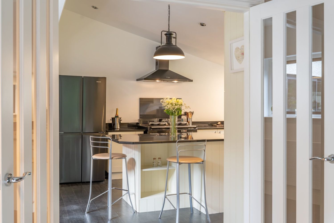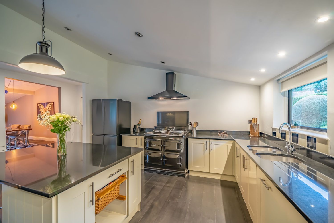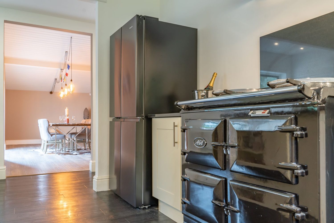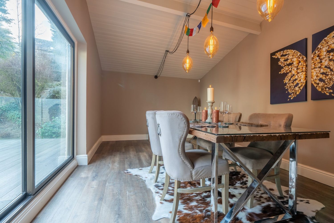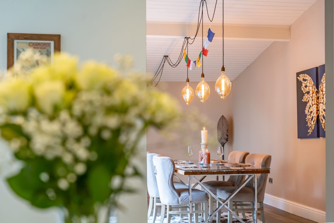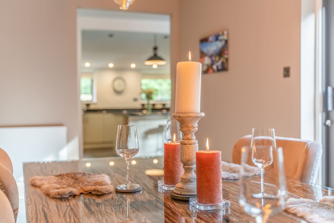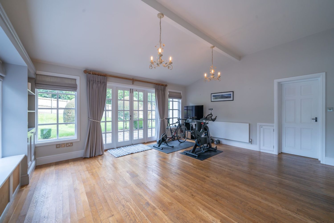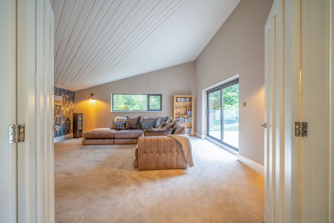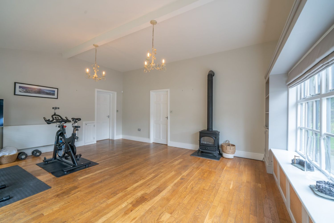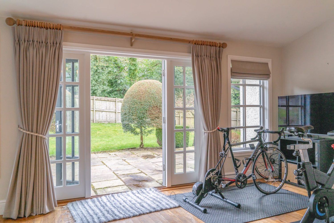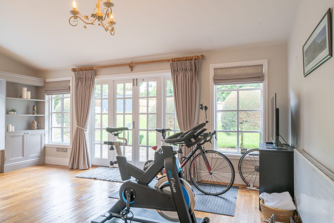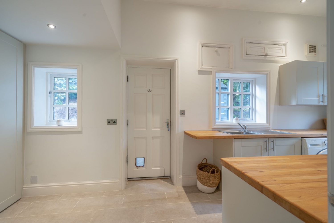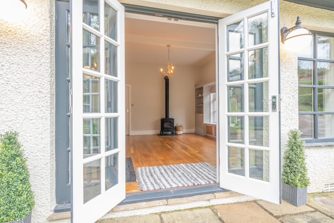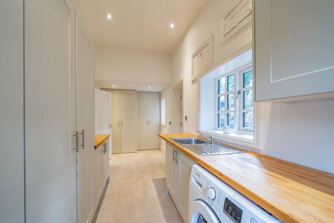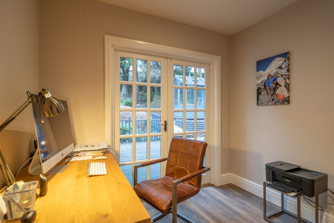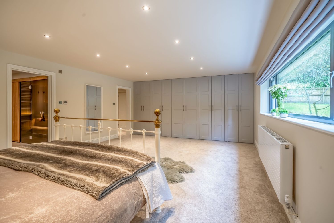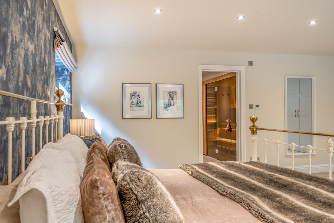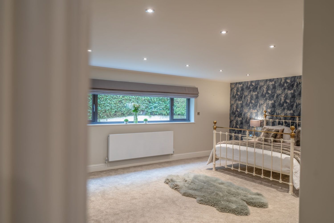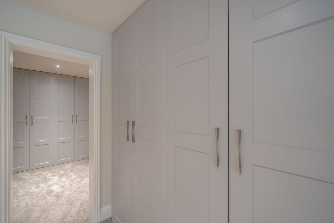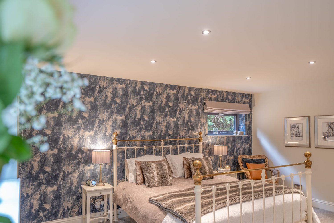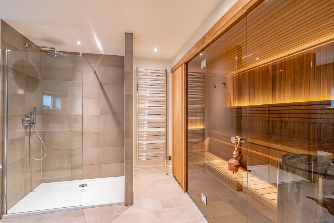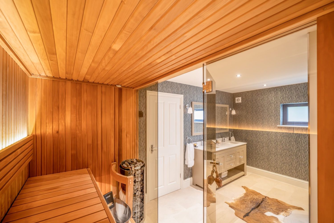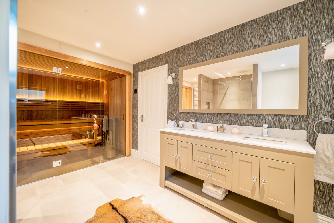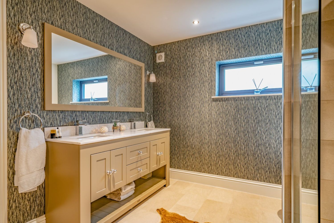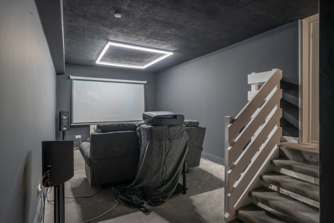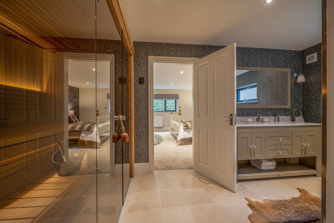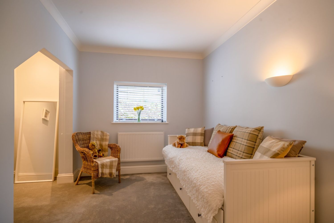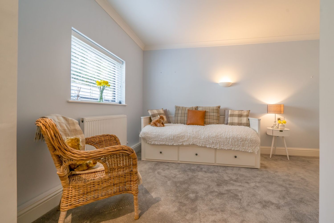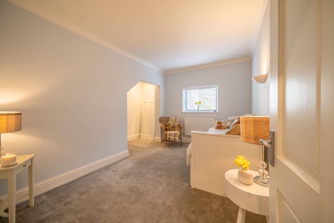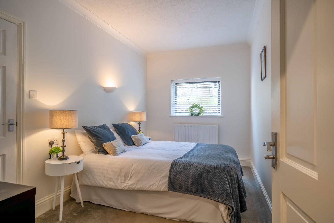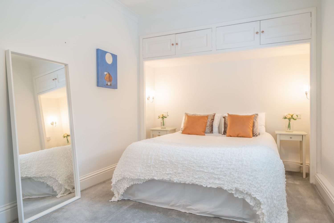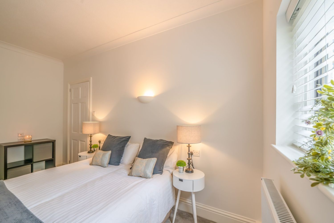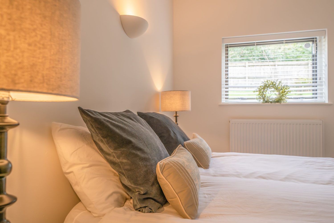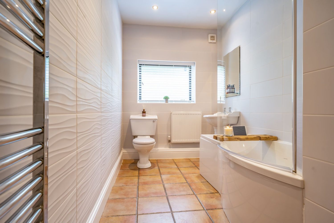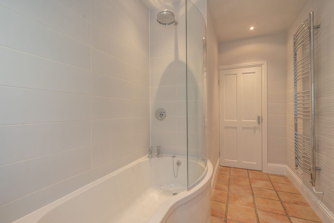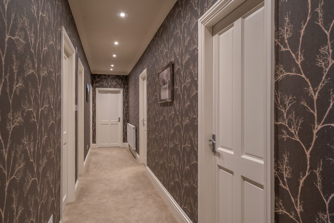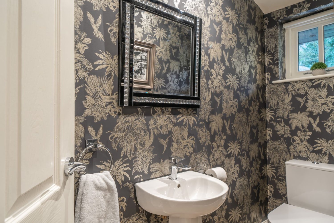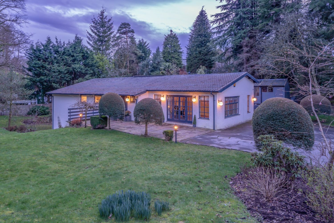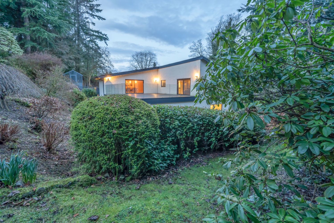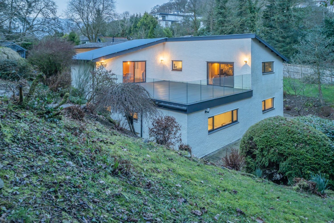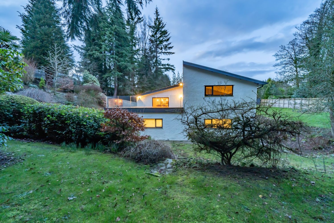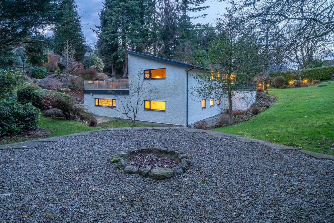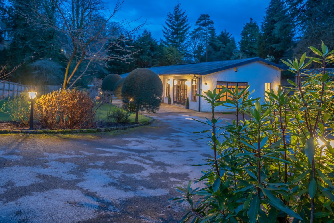Birch Howe, Bowness-on-Windermere
Birch Howe, Bowness-on-Windermere
Description
Drive through the impressive automated gates of Birch Howe which are set within Lakeland Stone pillars and you will see your first glimpse of this imposing detached home which offers 3900 square feet of living accommodation. The sweeping driveway offers private parking for up to seven vehicles and the mature planting and tall majestic trees line your drive up to the house.
Open the front door to the property to find a spacious and light hallway with a staircase leading downstairs to the Bedrooms and Cinema Room. The Hallway has been beautifully decorated and the stunning Amtico Signature flooring laid in a ’herringbone’ design leads your way through to the upper living areas. The overhead LED lights gives a clean and modern atmosphere which heralds what is about to be revealed as you step through from the hallway into the glorious Sitting Room which is bathed in light thanks to the duel aspect windows and calming décor.
Leading from the Day Room is an impressive and newly refurbished utility room, where you will find all the drying space you need to air clothes from a day on the fells or dry inside on a rainy day. The vast array of cupboards in a beautiful French grey will ensure that all family clutter and cleaning materials are hidden from view. A back door leads out onto a patio area at the back of the house where you can find easy access to a garden shed with a wooden framed green house attached. Ideal for those who enjoy growing their own produce!
Back into the house and through the hallway, across from the Day Room you will find the superb Kitchen Diner with its blissful monochromatic shades of cream and black. Cool granite worksurfaces across three walls and an expansive Kitchen island topped with the same black granite is the perfect place to serve and entertain. The gas fired, glossy black, three oven Aga stove provides a beautiful warmth and a gorgeous centrepiece to the room. Windows to the front lawn provide symmetry and a wonderful light.
The Kitchen extends into the fabulous Dining area which could comfortably seat an entire family for Christmas or just an intimate dinner for two. Sliding patio doors invite you to step outside onto the magnificent decked terrace with glass balustrade. The space gives breath-taking views to the garden and invites the outdoors inside on a Summer’s day.
A private office space off the Dining room with patio doors to the opposite decked area has to be the most peaceful work space! Lovely views of the garden and a light décor will ensure that work will always be a pleasure and never a chore.
From the Kitchen you will find the spacious Family Room with a beautiful sloped ceiling and large sliding patio doors which leads out onto the decked terrace.
The wide staircase from the hallway leads you down to the three large bedrooms, the family Bathroom and not forgetting the fabulous Premier Suite and the amazing Cinema Room.
Along the inner hallway flooded with light from the overhead LEDs you can enter the Cinema Room. An amazing space for the family to hunker down and enjoy a movie together in real cinematic style!
The family Bathroom conveniently located on this lower floor and has all the space needed for a calming soak after a day on the fells or a drench shower if preferred.
The five double Bedrooms all enjoy a fabulous view out to the garden which wraps around the home like a green swathe. All bedrooms are decorated in calming tones. But the Premier Suite has to be the jewel in the crown of this floor. The Bedroom is vast and is home to a bank of modern and clean lined fitted double wardrobes which are in addition to the dressing area that precedes the room. The majestic Ensuite to the right of the room houses the custom designed sauna crafted in Finland by Harvia. A double walk in shower and double sink in a handcrafted vanity will ensure space for all and a very luxurious place to relax and unwind.
Birch Howe also boasts an amazing array of modern technology which are discreet and subtle but essential to modern family life. The modern heating system is zoned for both upper living and the lower floored bedrooms and is controlled by a Google Nest heating system which works via a phone app or by a central panel. Outside the lighting system has been updated and work on smart controllers which can be accessed via an app, thus ensuring you are able to control the timings even whilst you are away form home. ADT smart monitored alarm system will give peace of mind and an added security. A Ring doorbell and added security cameras add to the feeling of being secluded and safe within the comforting walls of Birch Howe. Working remotely form Birch Howe will never be a problem as the high speed fibre optic broadband extends throughout the home.
Spacious and modern with views of the beautiful wrap around gardens from every window, Birch Howe offers solitude which is unrivalled but with the convenience of central living in beautiful Bowness. Only a few moments walk from the shore of Lake Windermere, easy access to the M6, world renowned walks from your doorstep, a host of fine dining restaurants within easy reach and excellent schools within a short drive, Birch Howe is a haven that rarely comes to the market and will not disappoint.
NOTE: The current owners have recently applied for planning permission to add a garage and a gym. (Planning Application No.7/2023/5074 and a decision will be reached by 01.04.23. Plans are available to view and CGI illustrations are also available. The plans, should they be passed will increase the internal space by 1100sq feet.,
Details

5
2
Yes
Yes
Key Features
Room Descriptions
Upper Hallway
Description:
Step into the light and spacious gallery Hallway where a staircase leads you down to the Bedroom level. Walk along the beautifully laid Amtico Signature flooring in a 'herringbone' pattern and the sparkling array of overhead lights enhances the clean and crisp lines of the entrance.
Along the Hallway you will find a gorgeously decorated cloakroom with WC and a wash basin which neighbours two very spacious storage cupboards for keeping muddy boots and walking jackets out of sight.
Kitchen Diner
Description:
Underfoot, charcoal Amtico flooring greets you as you enter the magnificent kitchen. With its dramatic monochromatic tones, impressive lighting and grand central pendant light, the room impresses you with grandeur mixed with practicality.
The exquisite glossy black Aga is the focal point of the room, providing both heat and a glorious style piece. It sits amidst the black and white tones and cooking will be a pleasure once more.
Enjoy a casual drink and nibbles at the kitchen island or cook up a family feast at Christmas. This kitchen will both delight and impress.
5.5m x 4.5m
Formal Dining Room
Description:
Birch Howe's Dining Room is simply spectacular! A quirky ceiling gives the room a sense of the unusual and the large sliding patio doors gives full view of the raised decked terrace which links both the Dining Room to the Family Room.
This room will comfortably seat fourteen people or be an intimate Dining Room for just two.
The views to the garden are stunning and the beautiful outdoors can be brought indoors with one slide of a door.
The wonderful lighting scheme gives an impression of easy going industrial style and is the most incredible space to enjoy a delicious meal cooked on the Aga from the adjoining kitchen.
The fabulous Farrow and Ball 'Jitney' adds a warm tone to the room which also compliments the Kitchen colours which the room flows from
7.23m x 3.04m
Study
Description:
With its large patio doors and light décor, the Study is the most pleasant room in which to work in peace or to catch up on essential reading. Leading directly from the Dining Room , the Study is West facing , it is cool and calming during the morning and will capture the afternoon light until sunset.
Work or play, this room will be a sanctuary for those who need to work remotely.
2.62m x 2.58m
Family Room
Description:
Enjoy a cosy night with the family playing a game or watching TV. Sit with friends after dinner or enjoy a relaxing glass of wine on a sumptuous sofa whilst admiring the view from the sliding patio doors that lead out onto the impressive raised decked terrace.
5.5m x 5.6m
Raised Garden Terrace
Description:
The most spectacular outdoor seating area, the terrace sits above the Premier Suite and enjoys stunning vistas across the gardens.
Enjoy a morning coffee or cocktails at Dusk with friends as the sun is setting over Bowness. Alfresco dining is simply delightful thanks to the proximity of the terrace to the Dining Room and easy access to the kitchen.
The terrace floor is laid with composite decking which is both practical, hard wearing and needs little upkeep.
The balustrade of the raised terrace is made from toughened glass and allows the garden views to be enjoyed.
Both the Family Room and the Dining Room patio doors can be accessed from here allowing a fantastic flow of space.
8.2m x 7.2m
Day Room
Description:
This delightfully bright and open space is perfect for socialising and entertaining guests. The electric wood burning stove will add a cosy warmth to the room whilst the views from the garden can be enjoyed. Electric remote controlled blinds fitted to the windows will cosy down the room of an evening enabling you to enjoy a relaxing time with friends and family.
5.72m x 4.77m
Utility Room
Description:
Situated at the back of the house and leading from the beautiful Day Room, the utility room is both charming and practical.
The bank of both wall and base units in a subtle tone of French grey gives a light and fresh feel to the room.
Plumbing for a washing machine and space for a tumble dryer is situated under the solid wood countertop.
Birch Howe's central heating system is cleverly hidden away in one of the many cupboards and the Worcester gas boiler and Megaflow water tank with pressurised system work hard to ensure the house is warm and cosy with plenty of hot water available.
The back door leads to a small patio where outside drying on a Summers day would be ideal!
5.89m x 2.15m
Cinema Room/Bedroom 2
Description:
Enjoy a movie with a bucket of hot popcorn in your very own Cinema Room.
The dramatic Farrow and Ball 'Beyond Black' covers the walls and ceiling to ensure that authentic cinematic feel.
Upon entering the room, a small staircase leads up to a large storage area (7.79 x 2.19) This could easily be remodelled into a Dressing Room and Ensuite should the new owners prefer a fifth bedroom...but for now, let's watch that movie.
7.01m x 3.29m
Premier Suite
Description:
Leaving the Cinema Room, let's walk down the bright and beautifully decorated hallway and into the Premier Suite. The entrance to this capacious room takes you via an elegant Dressing Room with ample storage in a soft dove grey along the left side.
Walking across the luxurious silvery carpet, you are struck by how spacious the room is and how light and airy it feels, thanks to the large landscape window which has garden views.
Sink into a super king bed and catch up on the day's news on the built in tv which is housed in one of the large, floor to ceiling double doored storage cupboards that bank the entire wall to the left of the room.
The extraordinary Ensuite can be accessed via a door to left, opposite the large picture window...go and explore!
6.35m x 4.85m
Ensuite and Sauna Room
Description:
Walk onto the Amtico floor tiles and marvel and the warmth underfoot, thanks to the underfloor heating system.
The custom designed commodious sauna, which was crafted in Finland by Harvia will ease those aching muscles after a day exploring the Lakes. A drench shower in the large shower enclosure will then awaken and refresh.
The double sinks are set into a custom built vanity unit made by Harvey George of Harrogate, and adds a stylish touch to the room.
3.17m x 4.02m
Bedroom 3
Description:
Enjoy a cosy night with the family playing a game or watching TV. Sit with friends after dinner or enjoy a relaxing glass of wine on a sumptuous sofa whilst admiring the view from the sliding patio doors that lead out onto the impressive raised decked terrace.
4.22m x 2.72m
Bedroom 4
Description:
Adjacent to the Premier Suite, Bedroom four is a delightful bedroom which enjoys another magnificent view of the garden.
The calm, neutral tones of the room gives a peaceful air of relaxation and harmony.
The storage above the bed is useful and practical and the room offers plentiful space for additional furniture.
5.53m x 2.70m
Bedroom 5
Description:
Across the hallway from the Premier Suite, Bedroom five is a double room which is wonderfully lit by the window which captures views to the front landscaped garden and lawns.
A convenient built in storage cupboard would work well as clothes hanging space, thus lessening the need for additional furniture.
Cool tones of the Farrow and Ball walls will make this an ideal room for guests to stay. Be careful though, they may never want to leave.
2.4m x 4.2m
Family Bathroom
Description:
Situated on the lower floor and neighbouring Bedrooms three and five, the Family Bathroom is spacious, airy with clean and simple lines.
The warm tone of the terracotta tiles underfoot give a stylish contrast and compliments the white sanitary ware.
A large heated towel rail will warm your fluffy towels for you to use after a luscious soak in the 'P' shaped bath with a curved shower screen, or a long hot shower in the overhead drench.
2.68m x 4.2m
The Gardens
Description:
Mature trees, none of which have TPO's, spring bulbs, rhododendrons which give off their perfumed scent in summer, established planting and winding pathways; Birch Howes garden delicately wraps itself around the home offering a green and pleasant sanctuary to any keen gardener.
Upper terraces give fabulous views of the house and are an ideal place to enjoy the vistas. Lower areas are to lawn and a stone faced fire pit can be enjoyed in winter, snuggled under blankets and throws whilst sipping the famous Cumbrian Toffee Vodka or Damson Gin!
The shed is located behind the house from the driveway and has a wooden potting shed/green house for those who wish to grow some veggies or to simply potter.
Energy Class
- Energetic class: C
- Global Energy Performance Index:
- EPC Current Rating: C (70)
- EPC Potential Rating: C (78)
- A+
- A
- B
-
| Energy class CC
- D
- E
- F
- G
- H
Address
- Address Ferney Green Drive, Bowness-on-Windermere, Windermere, UK
- Town/City Bowness-on-Windermere
- County England
- Postcode LA23 3HS


