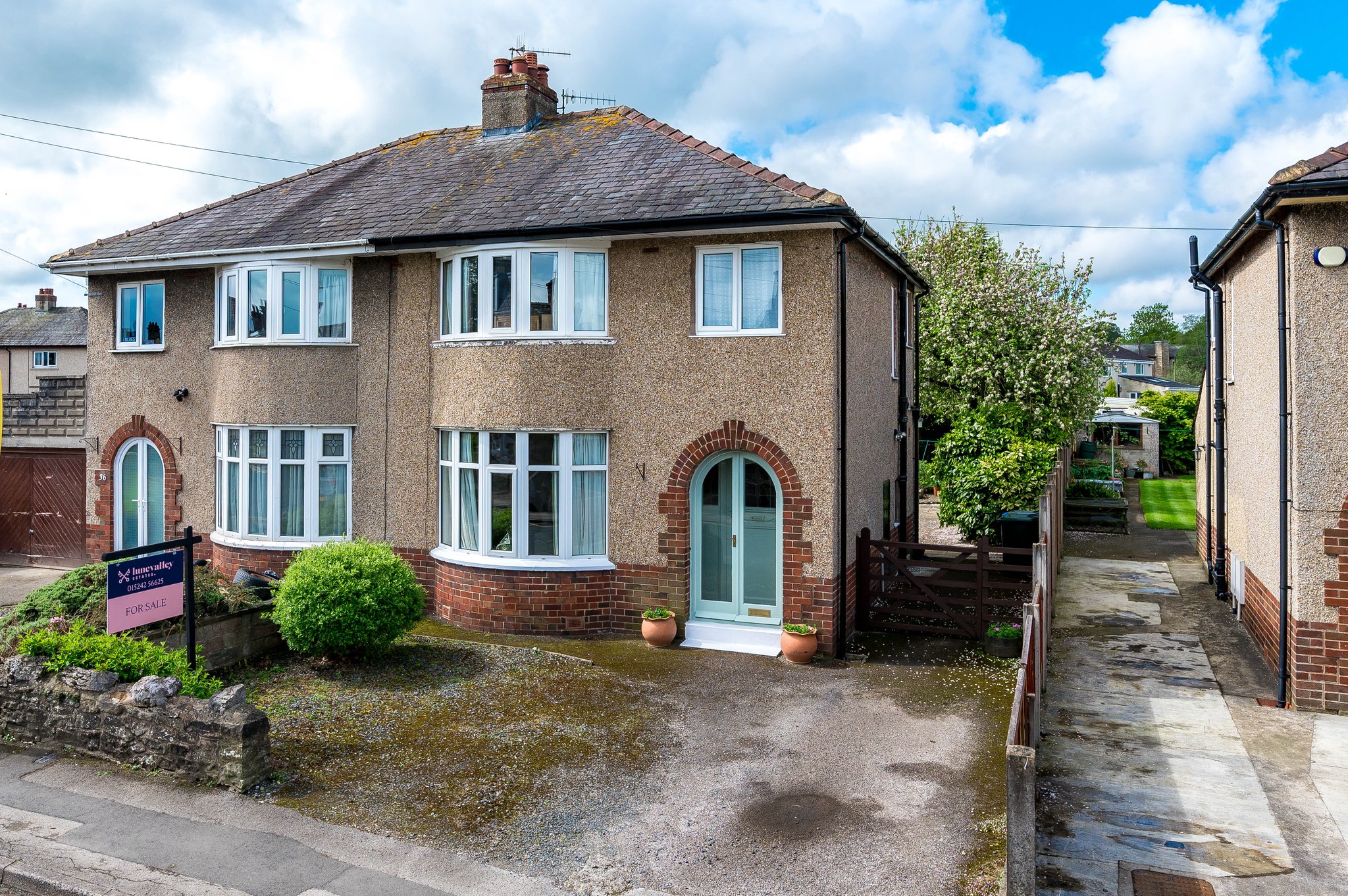Handy tiled vestibule to store coats and shoes.
Bright carpeted hallway with potential to create storage under the stairs. There is access to the Living Room, Dining Room & Kitchen.
4.2m x 3.3m (13' 9" x 10' 10") - Beautiful Bay fronted living room with feature gas fireplace and plenty of space for furnishings.
4.3m x 2.8m (14' 1" x 9' 2") - Reception room to the rear of the home currently in use as the family Dining Room. There are great views over the rear Garden.
*Potential - subject to planning etc a lot of home owners on Brookhouse Road have gone through into the Kitchen to create a more modern open plan space*
2.5m x 2.3m (8' 2" x 7' 7") - A good mix of wall and base units with space for free standing white goods. There is also a useful pantry cupboard and access to the rear Gardens.
4.2m x 3m (13' 9" x 9' 10") - Generous Master Bedroom with bay fronted aspect overlooking the front elevation of the property.
