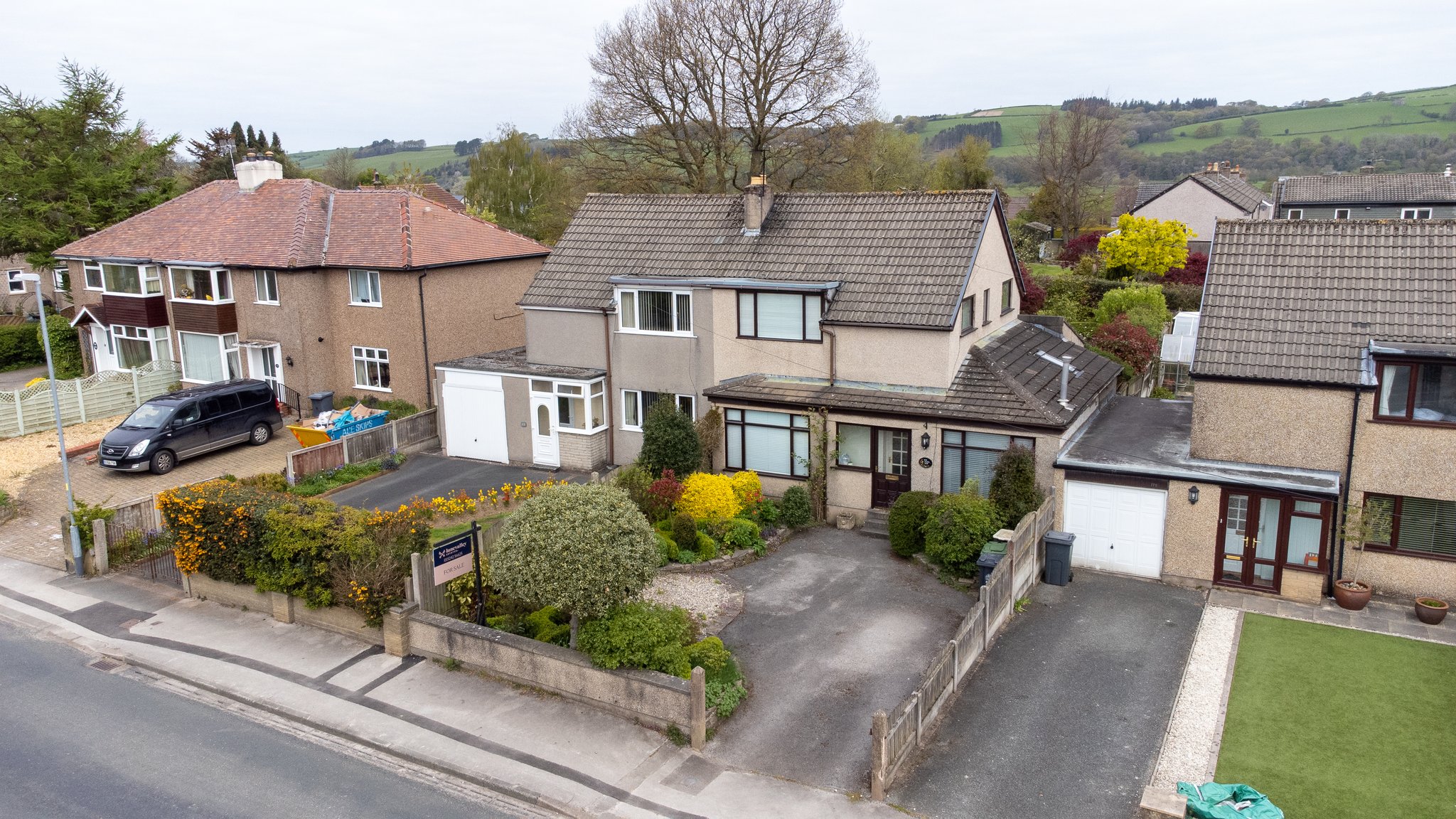04m x 03.2m (13' 1" x 10' 6")
A spacious lounge area with a focal fireplace and picture window looking out over the forward face of the home and its front garden.
POTENTIAL: Use as a 5th bedroom / Knock through to reception rooms 1 & 2 to create an open space. / Create access to receptions 1 & 2 through archway or doorway.
03.4m x 03.2m (11' 2" x 10' 6")
A lovely dining space sitting open to reception room 1, with plenty of room for large family dinners.
POTENTIAL: Create access door to hallway or knock through wall to create open plan from entrance hall including kitchen and both reception rooms. / Close off from reception 1 and create a ground floor bathroom.
03.9m x 03.2m (12' 10" x 10' 6")
A beautiful spacious open-plan reception room with French doors allowing access to the rear gardens of the property.
POTENTIAL: Knock through connecting wall to kitchen, creating open plan space. Installation of bifolding doors to open the room to more natural light, and better access between kitchen & rear garden.
03.9m x 03.1m (12' 10" x 10' 2")
A beautifully finished kitchen with an integrated breakfast bar and large window providing views over the rear garden.
POTENTIAL: Remove breakfast bar and knock through to reception rooms to create open plan space, as above. Installation of a central kitchen island and fitting of integrated appliances, (a case of some modernisation).
04.2m x 02.8m (13' 9" x 9' 2")
An excellent example of a garage conversion, with an attached en suite and decently sized for a large double bed.
POTENTIAL: Restore as garage, creating access to rear garden through utility. / Use as reception room.
02.8m x 02.3m (9' 2" x 7' 7")
