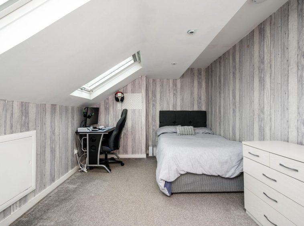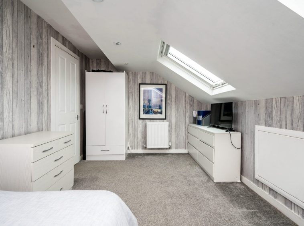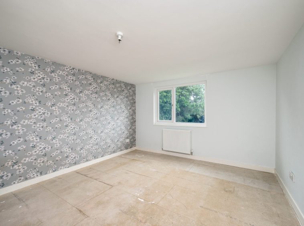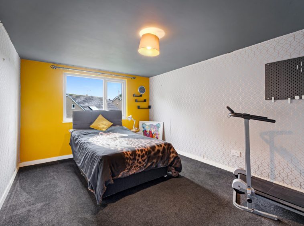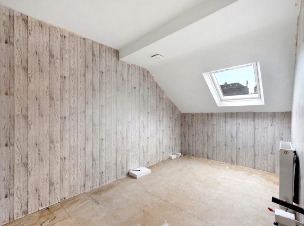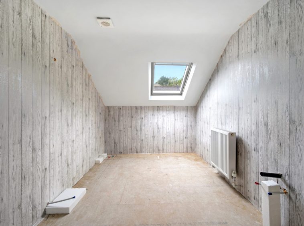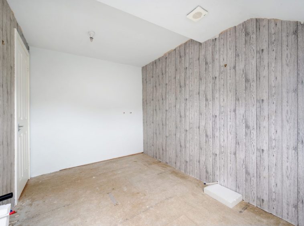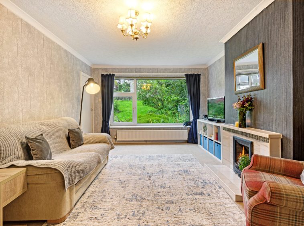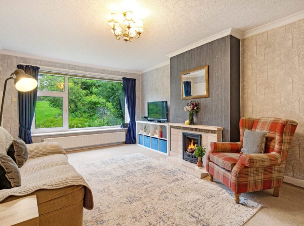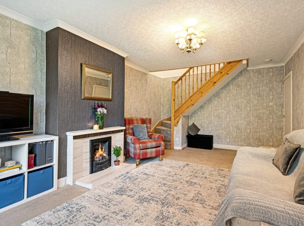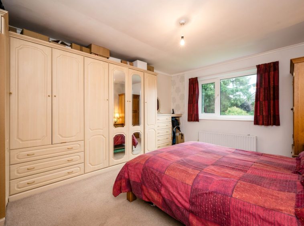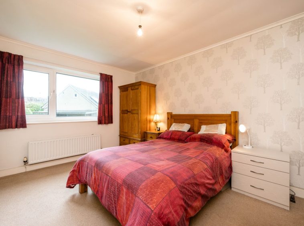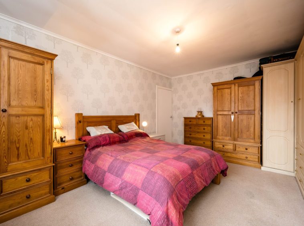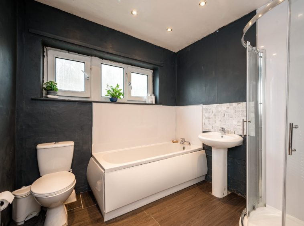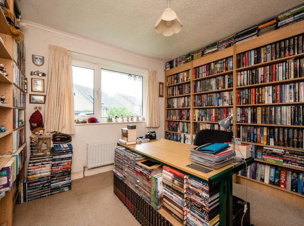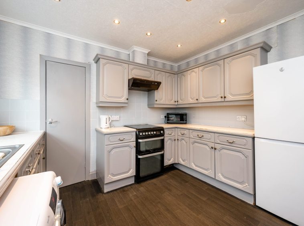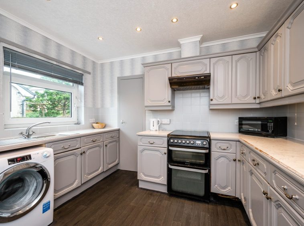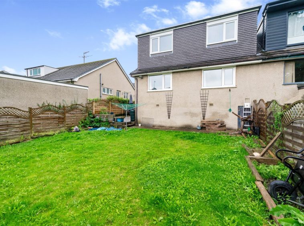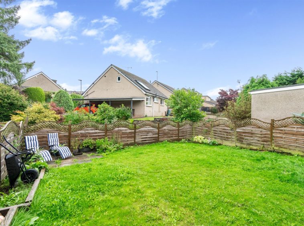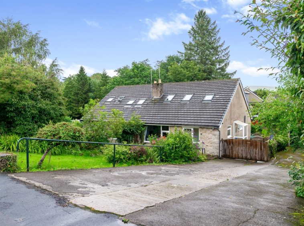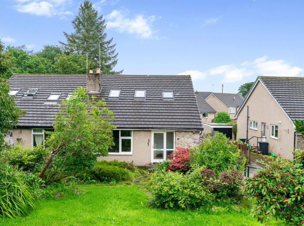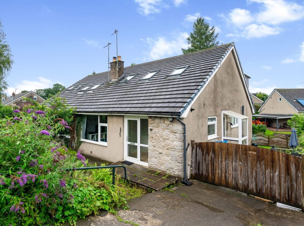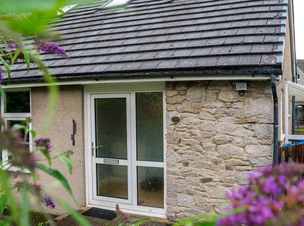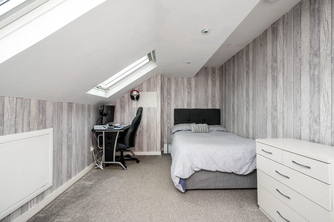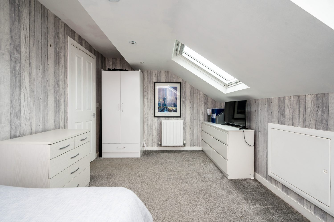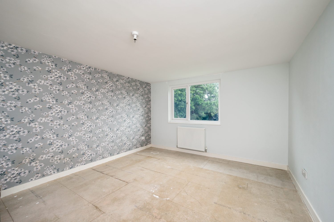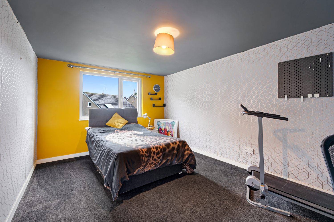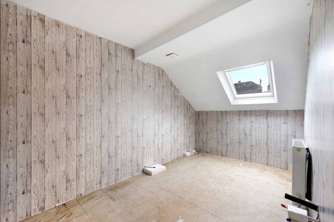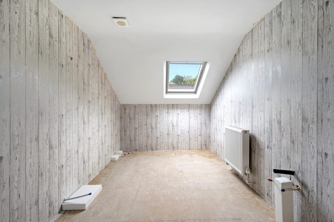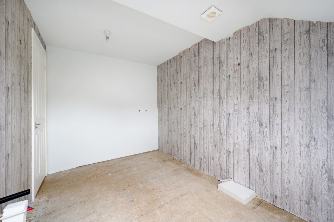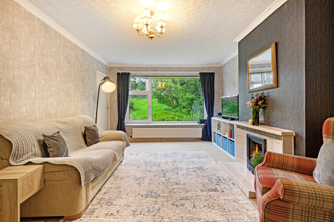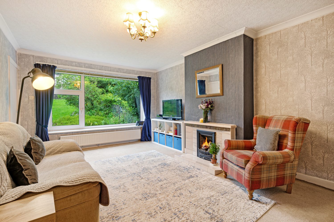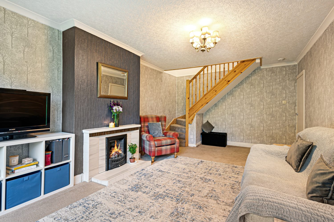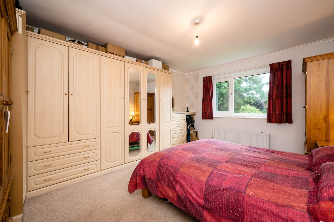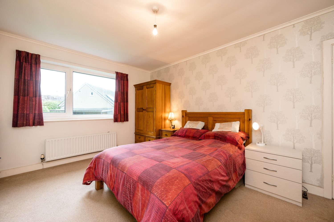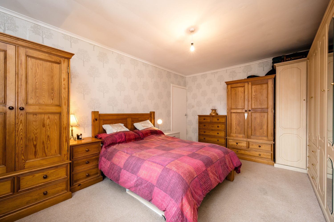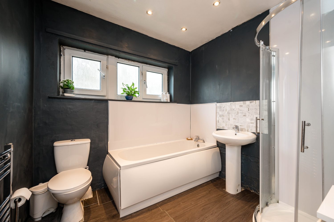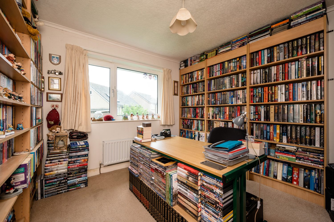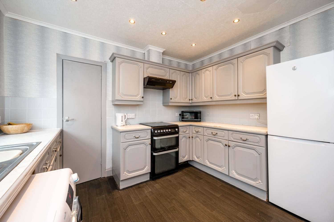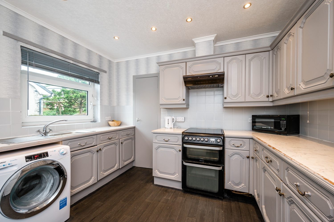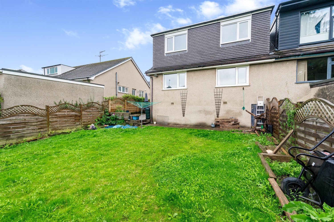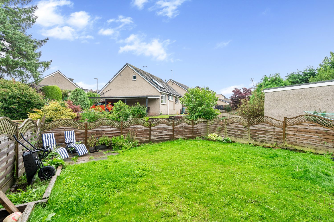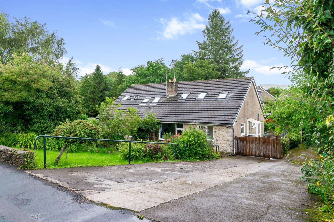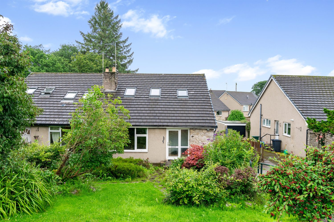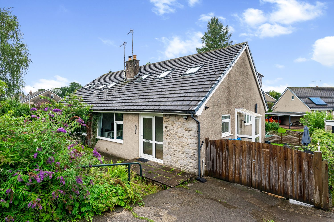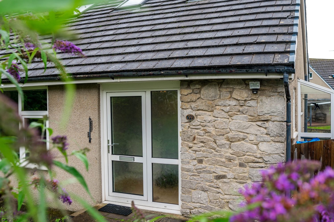Fairgarth Drive, Kirkby Lonsdale
Fairgarth Drive, Kirkby Lonsdale
Description
Welcome to 39 Fairgarth Drive, an alluring and generously proportioned semi-detached residence nestled within the heart of Kirkby Lonsdale, a charming market town blessed with picturesque allure.
This delightful abode rests in a sought-after residential cul-de-sac, providing easy access to an array of enticing amenities. Immerse yourself in the vibrant local scene, indulging in boutique shops, quaint cafes, and fine dining at restaurants and public houses. Convenience is at your doorstep with a plethora of amenities, including a doctors’ surgery, Boots chemist, Booths supermarket, and esteemed primary and secondary schools.
For those seeking to embrace nature’s wonders, Kirkby Lonsdale offers exceptional connectivity with excellent bus routes and seamless access to the captivating landscapes of the Lake District and Yorkshire Dales National Parks. Furthermore, Junction 36 of the M6 ensures effortless journeys to farther destinations.
Beyond the enchanting facade lies deceptively spacious accommodation that has been thoughtfully extended by the current owners. The interior unfolds in an elegant fashion, exuding timeless charm and modern comfort.
Upon entering, an inviting entrance hall with a convenient cloaks cupboard sets the tone for a warm welcome. Entertain with grace in the stately sitting room, adorned with a living flame gas fire, charming coving, and a large double glazed window which bathes the space in natural light.
The kitchen, a culinary haven, beckons with its practical design and contemporary fixtures. Here, a double glazed door opens to a covered porch, inviting the outdoors in.
Two generous double bedrooms on the ground floor offer retreats of tranquility, one boasting fitted wardrobes, cupboards, and drawers, all perfectly complemented by delightful coving. Completing the ground floor is a refined four-piece bathroom, featuring a harmonious blend of modernity and classic appeal.
Journey upstairs to discover three further double bedrooms, each radiating comfort and serenity. A proposed bathroom, already plumbed and prepared for a four-piece suite, presents an opportunity to create an opulent oasis to the first floor.
Outside, the allure continues with ample driveway parking, welcoming you home with ease. A serene front garden, adorned with well-stocked rockery beds, enhances the home’s curb appeal. The side and rear spaces enchant with their enclosed privacy, perfect for outdoor gatherings and relaxation. The generous lawned garden, accompanied by an undercroft storage area, allows for effortless enjoyment of nature’s gifts. Boasting double glazing and gas central heating, this captivating residence effortlessly balances modern convenience and timeless elegance.
Embrace a life of enchantment and unparalleled comfort at Fairgarth Drive, a home where dreams take root and cherished memories flourish.
What3Words///forgot.stud.surveyors
Details

5
2
Yes
Yes
Key Features
Room Descriptions
Kitchen
Description:
Kitchen space with access to the back porch
3.3m x 3.3m
Lounge
Description:
Entrance hall leads to the living area complete with fireplace
6.0m x 3.6m
Bedroom 1
Description:
Bedroom 1 fitted with wardrobes cupboards and drawers and rear facing window
4.6m x 3.6m
Bedroom 2
Description:
Bedroom 2 with rear facing window
3.5m x 3.3m
Bedroom 3
Description:
Sized equivalent to Bedroom 1, Bedroom 3 features a rear facing window
4.6m x 3.6m
Bedroom 4
Description:
Bedroom 4 with rear facing window
4.6m x 3.3m
Bedroom 5
Description:
Bedroom 5 with reduced head height and 2 windows
4.7m x 2.7m
Potential upstairs bathroom
Description:
Proposed upstairs bathroom, already plumbed and prepared for a 4 piece suite
3.8m x 2.2m
Energy Class
- Energetic class: D
- Global Energy Performance Index:
- EPC Current Rating: 63
- EPC Potential Rating: 85
- A+
- A
- B
- C
-
| Energy class DD
- E
- F
- G
- H
Address
- Address 39 Fairgarth Drive, Kirkby Lonsdale, Carnforth, UK
- Town/City Kirkby Lonsdale
- County England
- Postcode LA6 2FB


