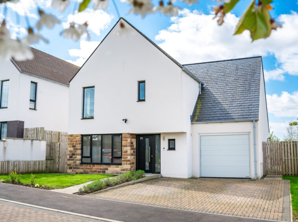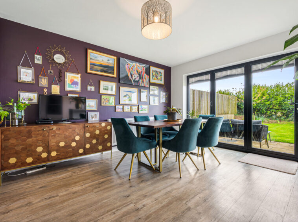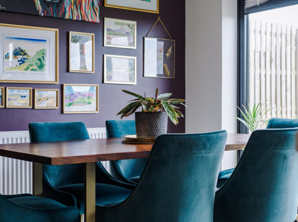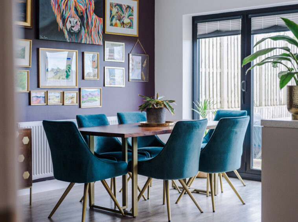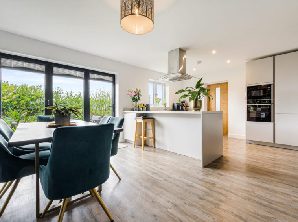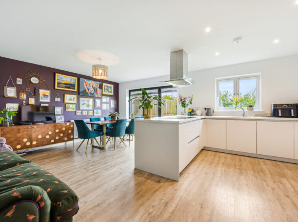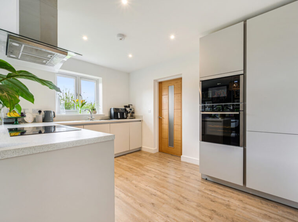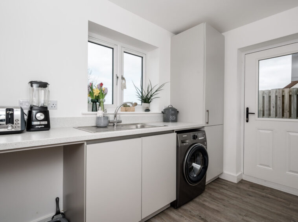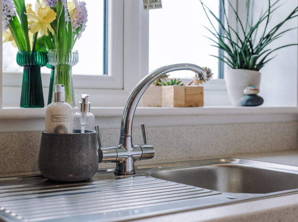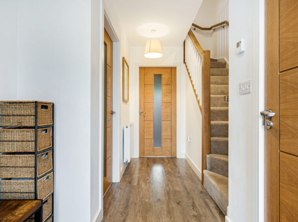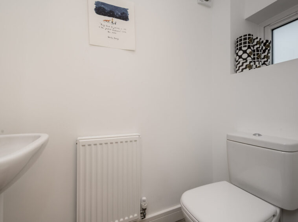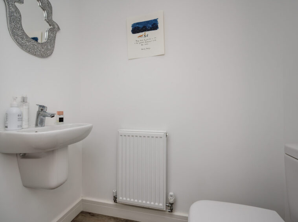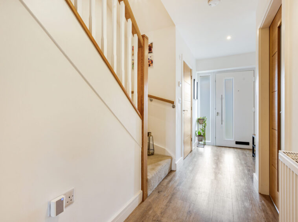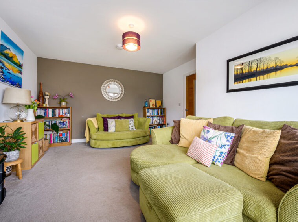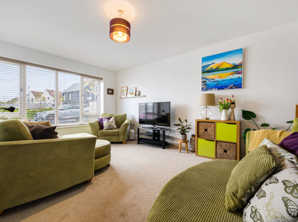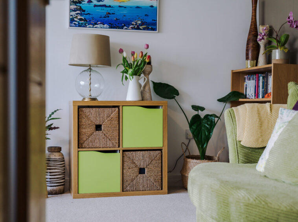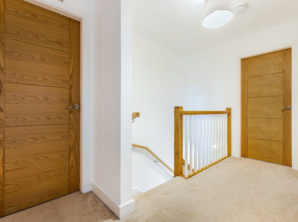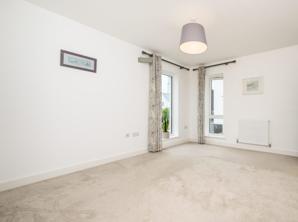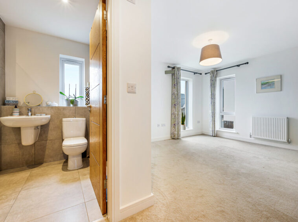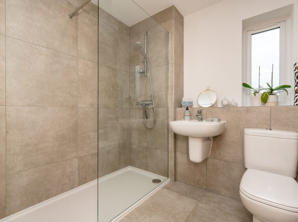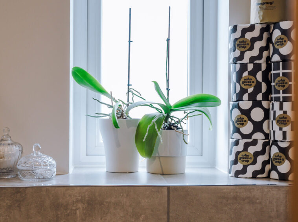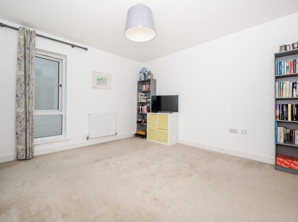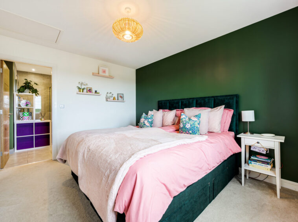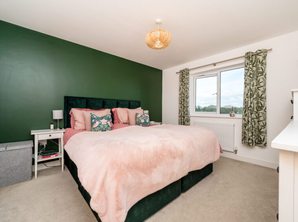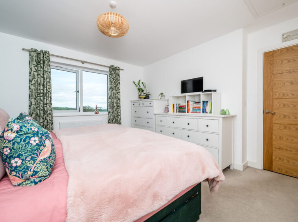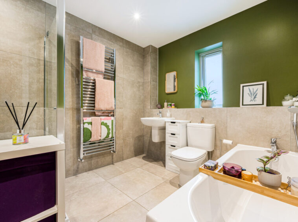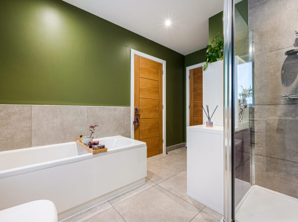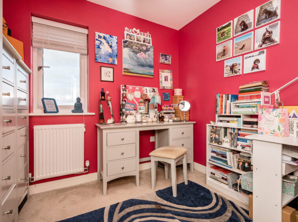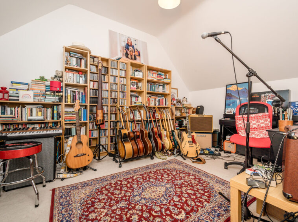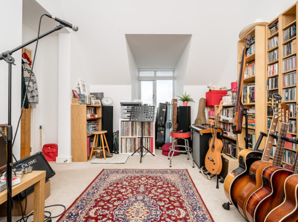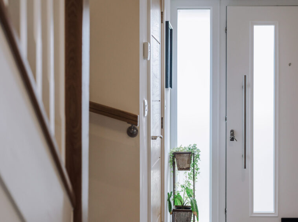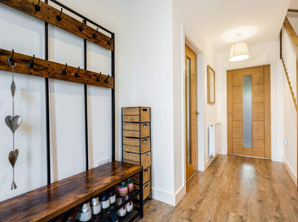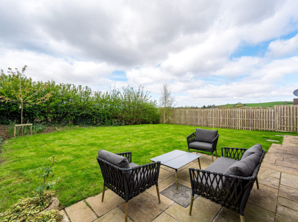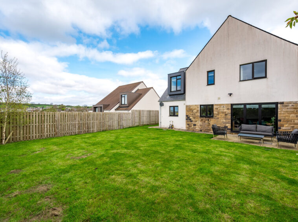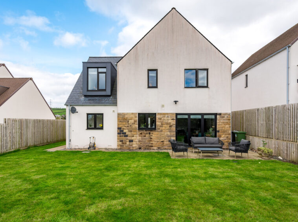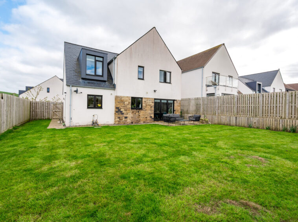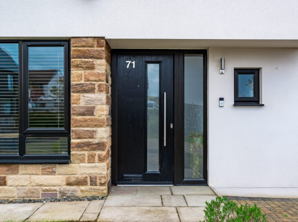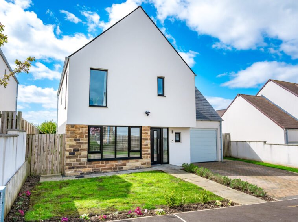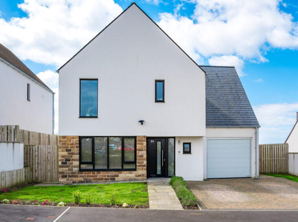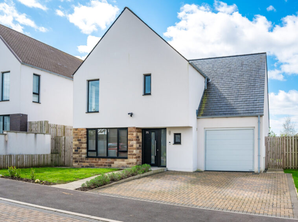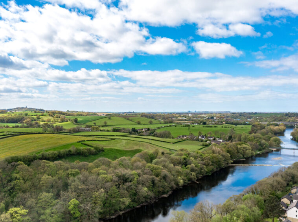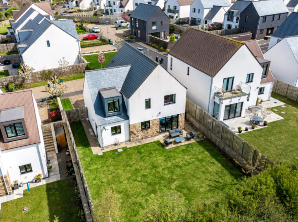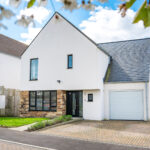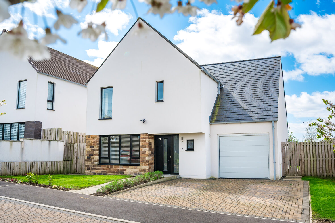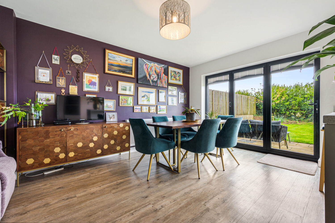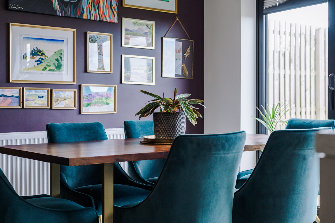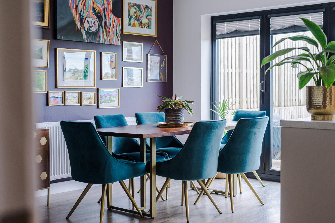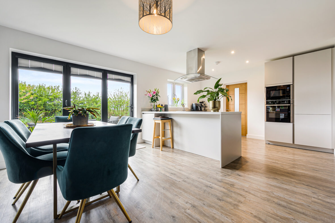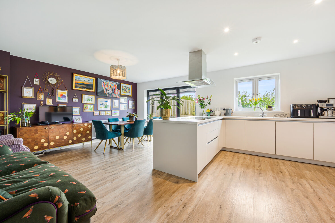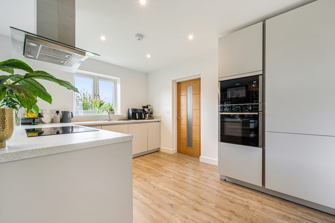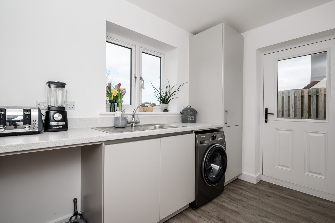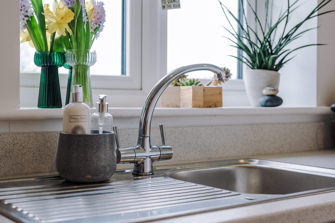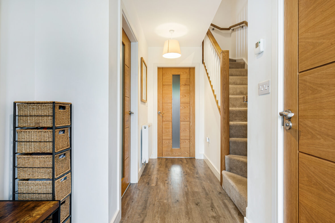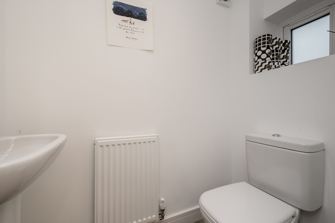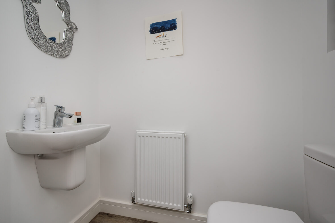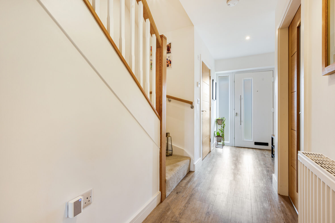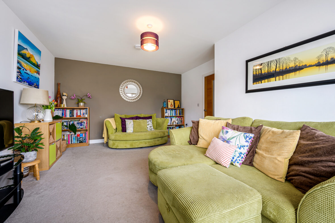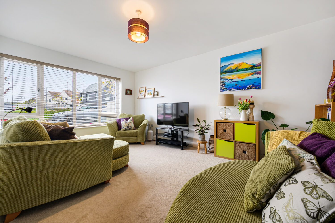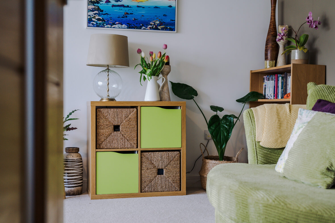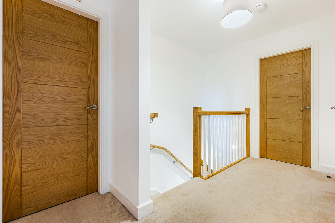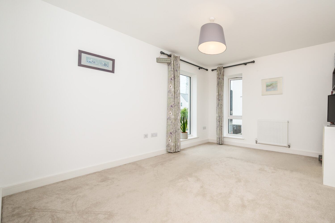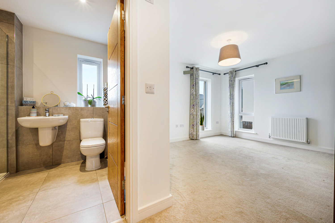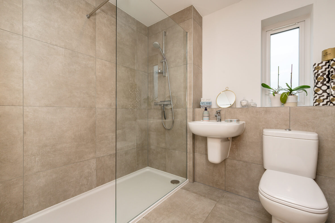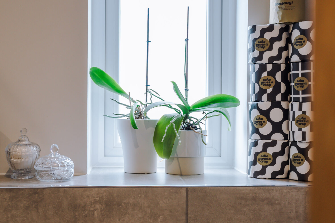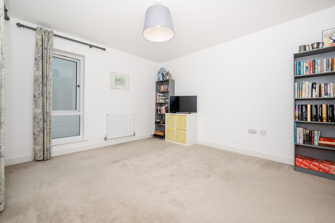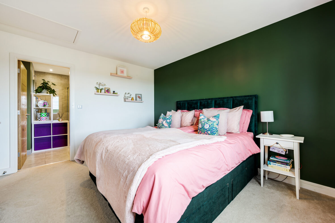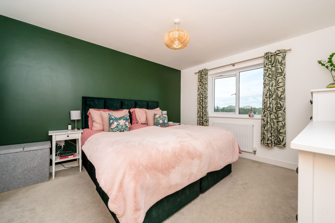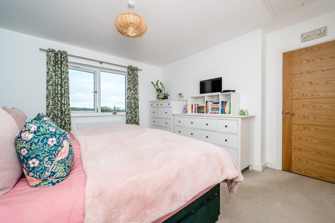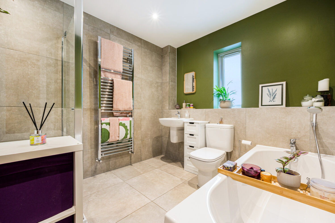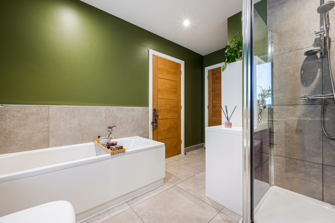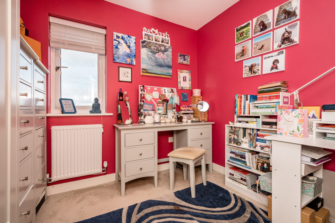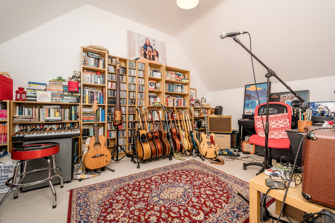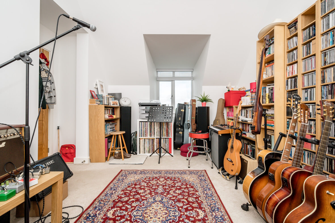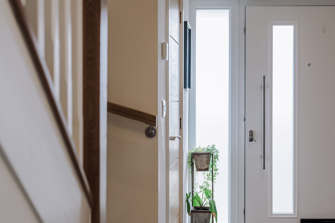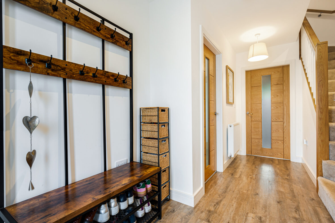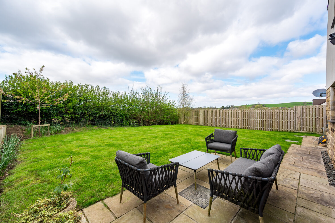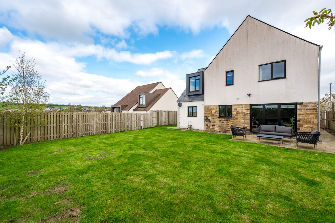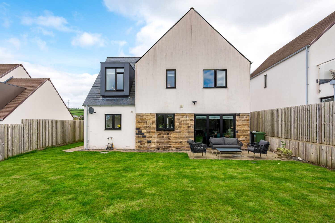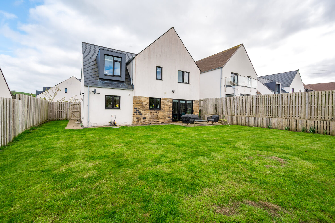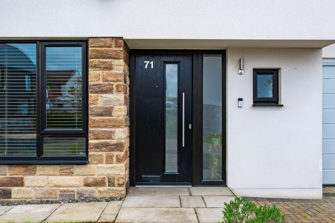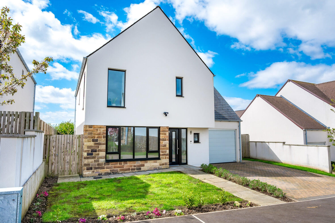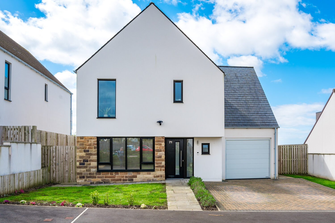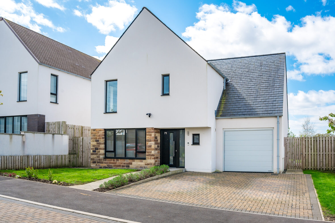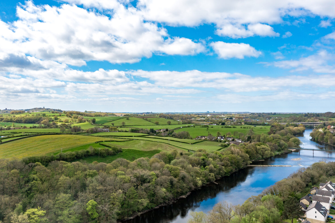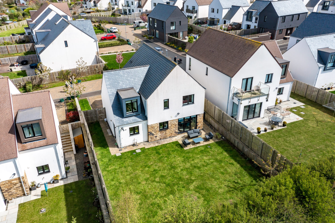Forest Heights, Halton
Forest Heights, Halton
Description
Welcome to 71 Forest Heights, a stunning four-bedroom detached property nestled in the charming village of Halton. This home offers a perfect blend of modern luxury and tranquil surroundings – ideal for families seeking both comfort and convenience within the Lune Valley.
As you approach the property, you are greeted by the striking front elevation, adorned with a manicured lawn with established borders. A double driveway leads to the large garage, providing ample parking space. The contemporary black front door, accompanied by a full-length frosted sidelite window, sets the tone for the stylish interiors within.
Step inside, and you find yourself in a bright and spacious entrance hall, offering access to the ground floor accommodation. To the right, a convenient downstairs WC awaits, while on the left, the inviting lounge beckons with its neutral hues and large four-pane window, offering delightful natural lighting from the front elevation.
Straight ahead lies the heart of the home – the fabulous kitchen diner. Featuring a striking feature wall and bi-fold doors leading to the gorgeous garden, this space is perfect for both everyday meals and entertaining guests. The modern Siematic fitted kitchen boasts integrated NEFF appliances, including double ovens, induction hob, fridge freezer, and dishwasher. Adjacent to the kitchen is the utility room, providing access to both the garage and the rear garden.
Venture upstairs, where you will discover four bright and spacious bedrooms, offering comfortable accommodation for the whole family. To the left, the first bedroom boasts dual aspect windows, a large storage cupboard, and an immaculate en-suite bathroom with beautiful neutral tiling. Adjacent, the family bathroom, accessible via a jack
Property Documents
Details

4
3
Yes
Yes
Key Features
- Fabulous Finish Throughout
- Gorgeous South-Facing Garden
- Four Bedroom Detached Residence in Halton
- 2019 Wrenman Homes Development
- Siematic-Fitted Kitchen
- Integral Garage & Driveway
- Excellent Access & Transport Links
- Beautiful Views Across The Lune Valley
- Village Location
- Four Bedrooms and Three Bathrooms
Highlights
- Driveway
- Garage
- Garden
- Parking
Room Descriptions
Kitchen/Diner
Description:
6.19m x 4.96m (Approx)
Living Room
Description:
4.99m x 3.90m (Approx)
Utility
Description:
3.00m x 2.00m (Approx)
Bedroom One
Description:
3.86m x 3.48m (Approx)
Bedroom Two
Description:
3.79m x 3.44m (Approx)
Bedroom Three
Description:
4.87m x 3.11m (Approx)
Bedroom Four
Description:
2.80m x 2.61m (Approx)
Family Bathroom
Description:
2.88m x 2.49m (Approx)
Garage
Description:
6.19m x 3.00m (Approx)
Energy Class
- Energetic class: B
- Global Energy Performance Index:
- A+
- A
-
| Energy class BB
- C
- D
- E
- F
- G
- H
Address
- Address Forest Heights, Forest heights, Halton, Lancaster, UK
- Town/City Halton
- County England
- Postcode LA2 6FG


