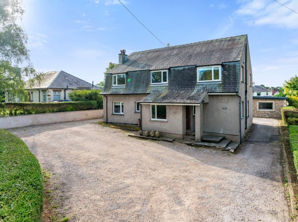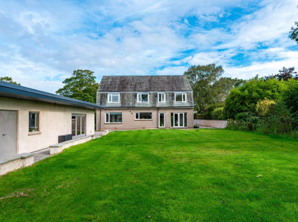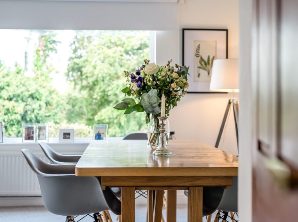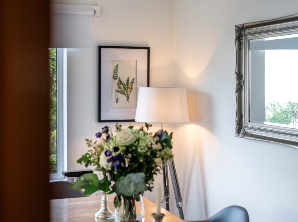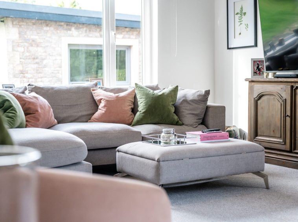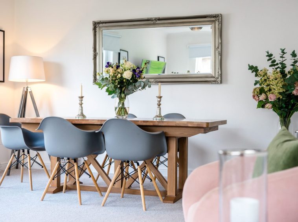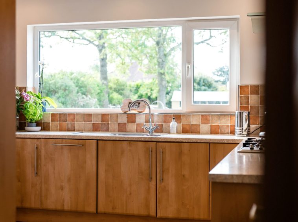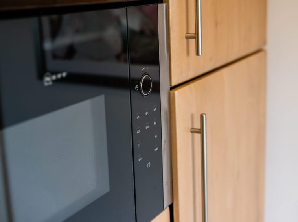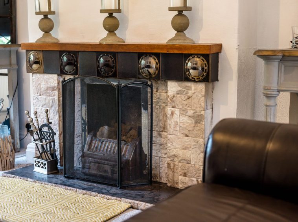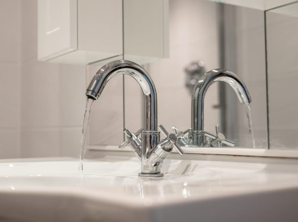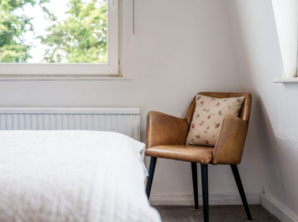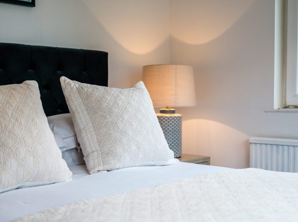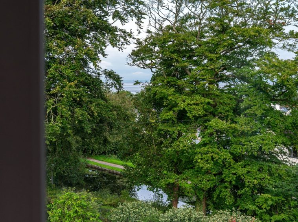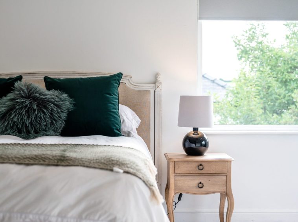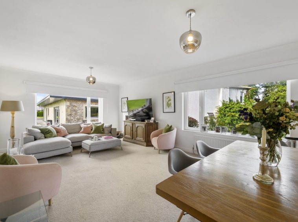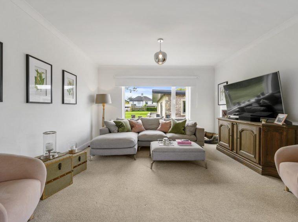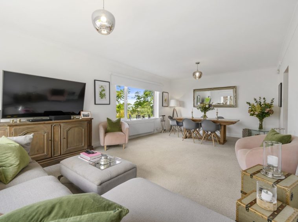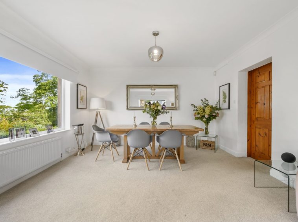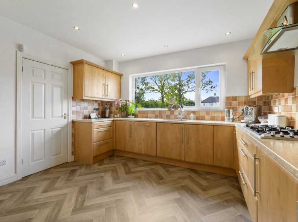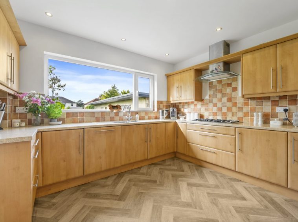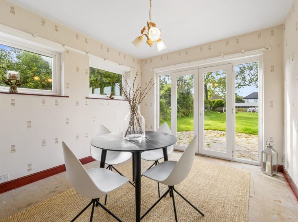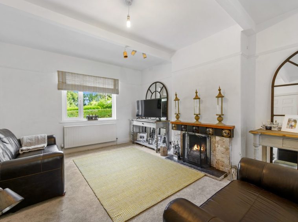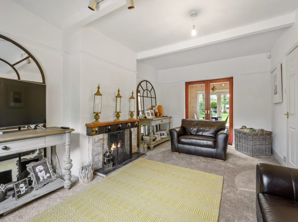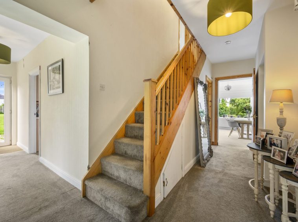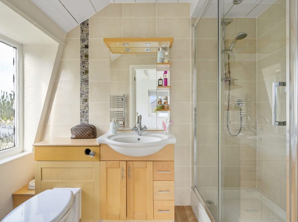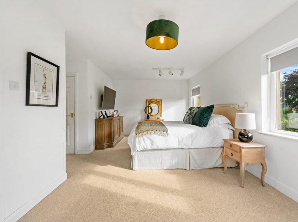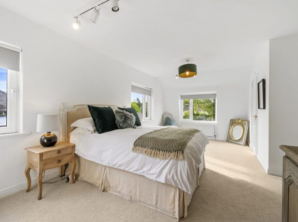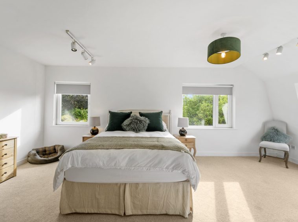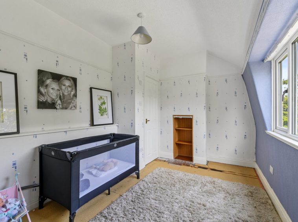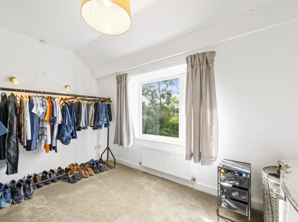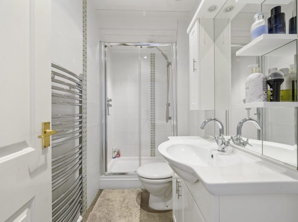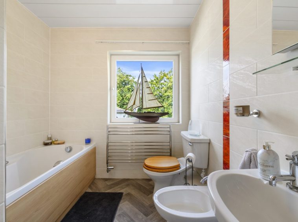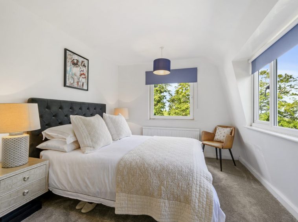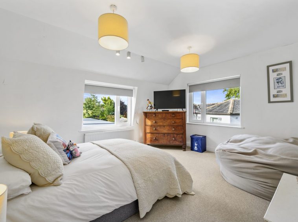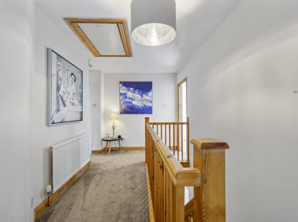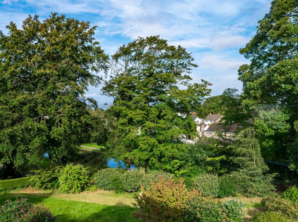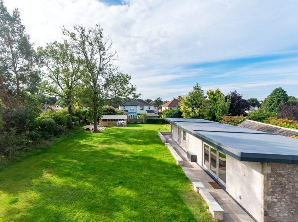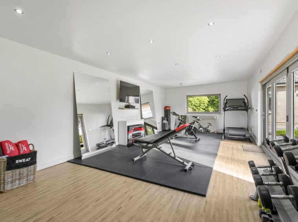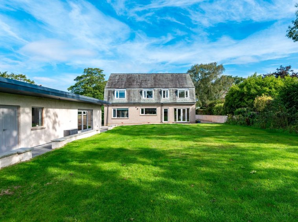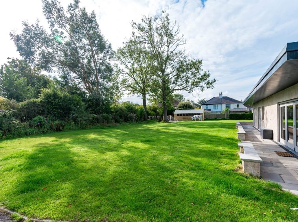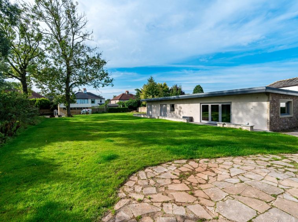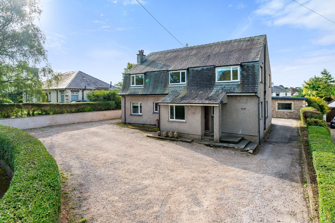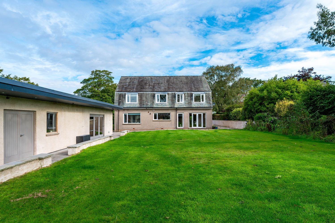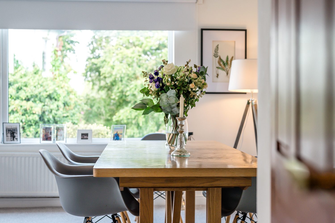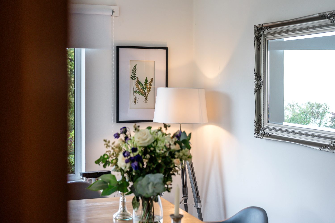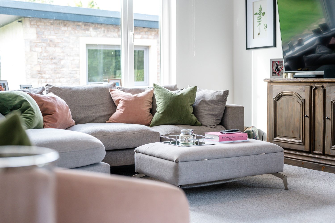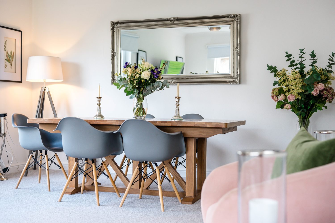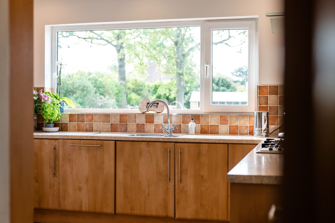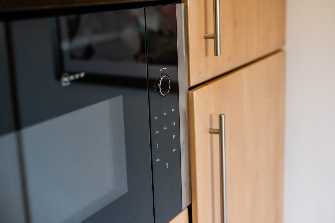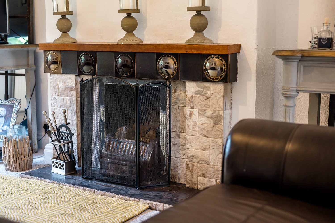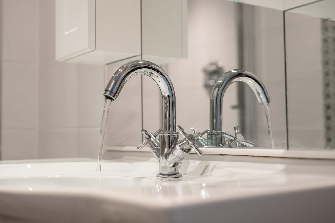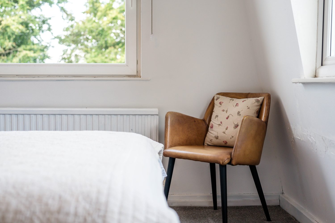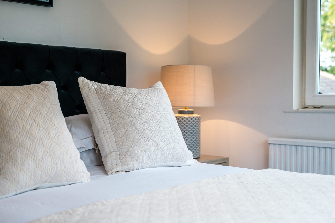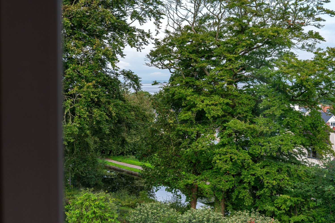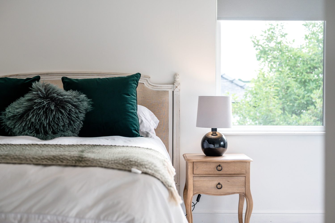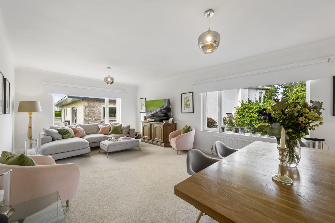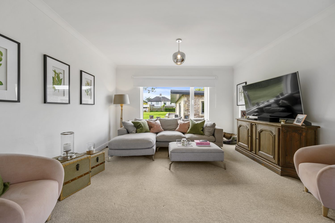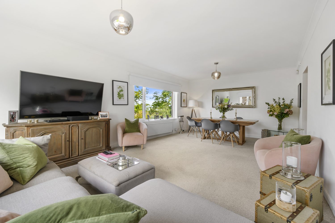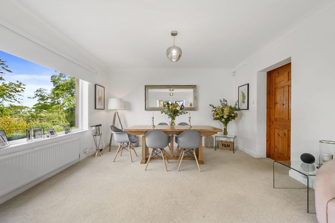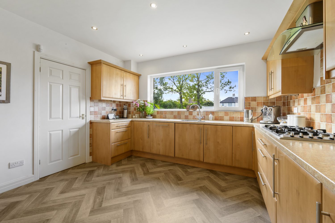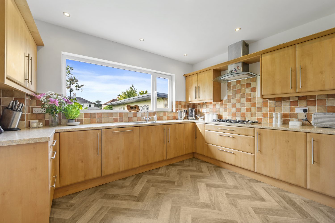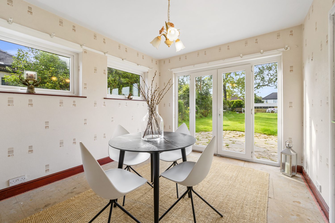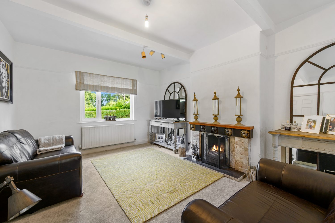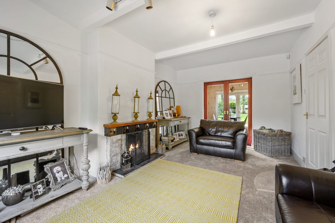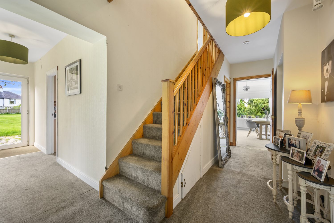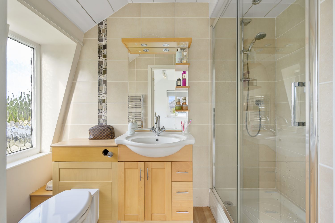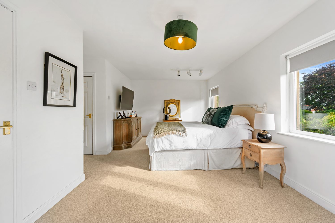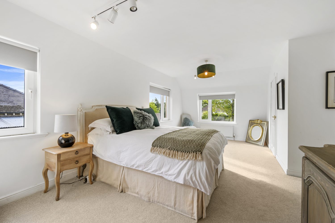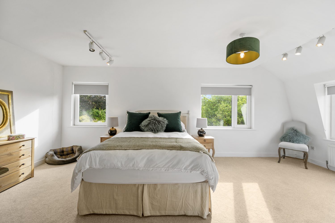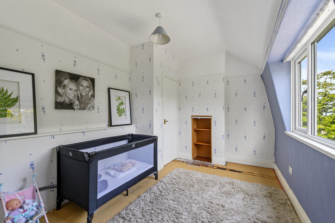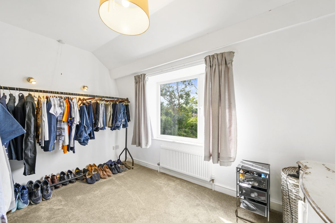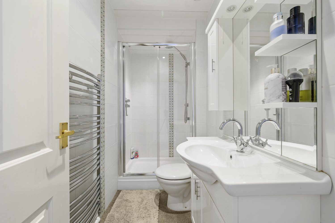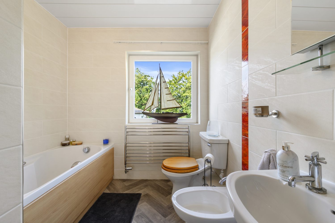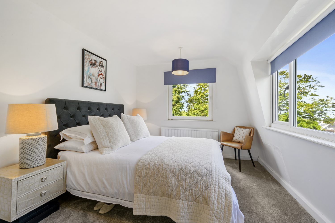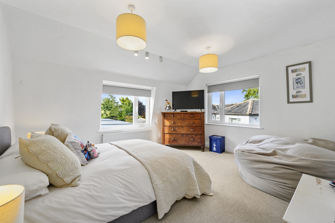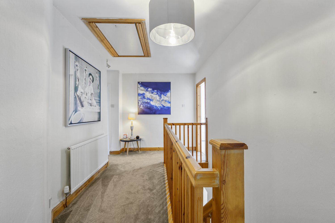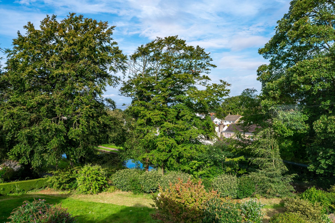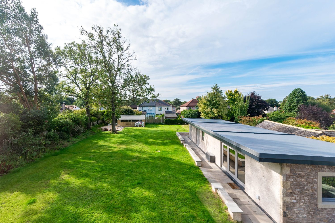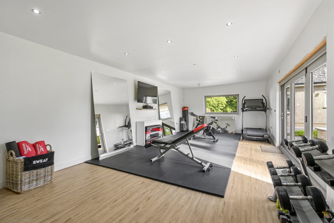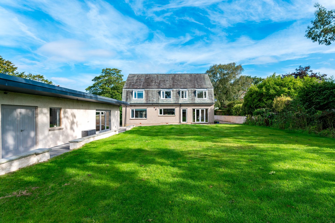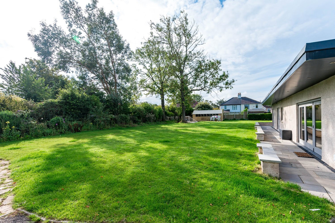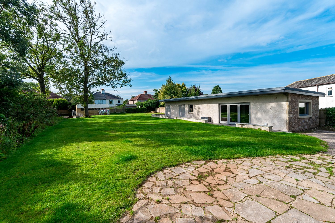Hatlex hill, Hest Bank
Description
This magnificent property offers an opulent lifestyle opportunity with a fusion of timeless elegance and modern potential.
As you approach the front elevation, you are greeted by an expansive driveway which provides an abundance of off-street parking, ensuring your guests are always accommodated with ease.
Stepping into the entrance porch, A spacious entrance hall beckons, featuring ample cloak storage on either side, a testament to the thoughtful design of this remarkable home. To the right of the hall, an enchanting lounge/dining space awaits, bathed in natural light streaming through dual-aspect south and west-facing windows. The neutral tones of the decor create an atmosphere of tranquility and refinement.
Adjacent to this fabulous reception space, a generously sized kitchen beckons, boasting dual-entrance doors and a large rear-facing window offering views of the lush rear garden. This culinary haven features integrated appliances, a traditional finish, and exquisite herringbone flooring recently fitted. With a touch of modernisation, this room has the potential to become the kitchen of your dreams.
A convenient utility room is found just off the wrap around hallway, which also provides seamless access to two additional reception rooms connected within by elegant French doors. The dining space, flooded with sunlight via another set of traditional French doors, is a splendid room for hosting gatherings. Continuing to the sitting room, a cozy haven awaits, making this an ideal second lounge or a potential cinema room for cinematic indulgence.
Venturing to the first floor, discover a collection of six splendid bedrooms. The master suite provides a breathtaking retreat, graced by three magnificent south and east-facing windows which infuse the space with an abundance of natural light. This suite also boasts a generous ensuite, and for those seeking an even more indulgent experience, there’s is possibility to create an expansive dressing room and walk-in wardrobe by creating access through to the sixth bedroom, next door.
Moving clockwise from the master suite and sixth, the fifth bedroom, currently arranged as a nursery, offers versatility as a guest bedroom or office space. It is thoughtfully complemented by a convenient WC and offers delightful views of the front aspect.
The fourth bedroom enjoys dual-aspect windows, affording captivating views over Hatlex Hill and the picturesque bay beyond. Nestled between bedrooms two and four, the family bathroom beckons, boasting a modern four-piece suite and captivating views over the west elevation. Bedroom two, with its dual-aspect windows, bathes in a warm glow especially during the evening hours, offering a serene retreat. Found to the left of the second bedroom, Bedroom three offers a three-piece ensuite and delightful rear aspect views over the lush rear garden.
To the rear of the property, a sun-drenched south-facing garden awaits, boasting a patio and a sprawling lawn, perfect for outdoor gatherings. Here, you have the canvas to create the perfect garden oasis, allowing your imagination to run wild. The external space is adorned with a collection of outbuildings, including a substantial garage conversion. Spanning approximately 793 sqft, this expansive space currently serves as a home gym, salon, and additional storage area.
The gym is adorned with floor-to-ceiling mirrors, a small kitchenette, and an array of exercise equipment. Adjacent to this, a professionally designed salon space offers a touch of luxury with WC and hair-washing facilities. A separate entrance door ensures privacy for your guests. The far end of this extension accommodates a secure storage area, akin to a standard large single garage. This conversion could easily be transformed into an annex space for guests or self-contained living accommodation for older family members.
3 Hatlex Hill in Hest Bank is more than a residence; it’s an embodiment of privacy, comfort, and endless possibilities. Experience the epitome of gracious living in this remarkable home, where you could design the perfect life of sophistication and style.
Property Documents
Details

6
4
Yes
Yes
Key Features
- Planning Application Currently In Progress
- Fabulous Opportunity to Add Value & Put your Stamp on the Property
- Amazing Plot
- Gorgeous Outbuilding Approx. 793 sqft
- Huge Driveway With Plenty of Off-Street Parking
- Views Over the Bay
- Great Access Routes
Highlights
- Garden
- Gym
- Outbuildings
- Parking
- Wood Burner
Room Descriptions
Kitchen
Description:
4.90 x 3.76 m
Lounge/Diner
Description:
7.20 x 4.20 m
Study
Description:
4.20 x 2.00 m
Dining Room
Description:
3.76 x 3.30 m
Living room
Description:
5.19 x 3.30 m
Master Bedroom
Description:
6.24 x 3.40 m
Bedroom 2
Description:
4.28 x 3.88 m
Bedroom 3
Description:
4.28 x 3.00 m
Bedroom 4
Description:
4.56 x 2.74 m
Bedroom 5
Description:
3.90 x 3.57 m
Bedroom 6
Description:
3.67 x 2.82 m
Family Bathroom
Description:
3.00 x 2.26 m
Gym
Description:
8.88 x 4.23 m
Outbuilding store
Description:
(4.67 x 4.23 m) (4.23 x 3.57 m)
Energy Class
- Energetic class: D
- Global Energy Performance Index:
- EPC Current Rating: 60
- EPC Potential Rating: 71
- A+
- A
- B
- C
-
| Energy class DD
- E
- F
- G
- H
Address
- Address 3 Hatlex Hill, Hest Bank, Lancaster LA2 6ET, UK
- Town/City Hest Bank
- County England
- Postcode LA2 6ET


