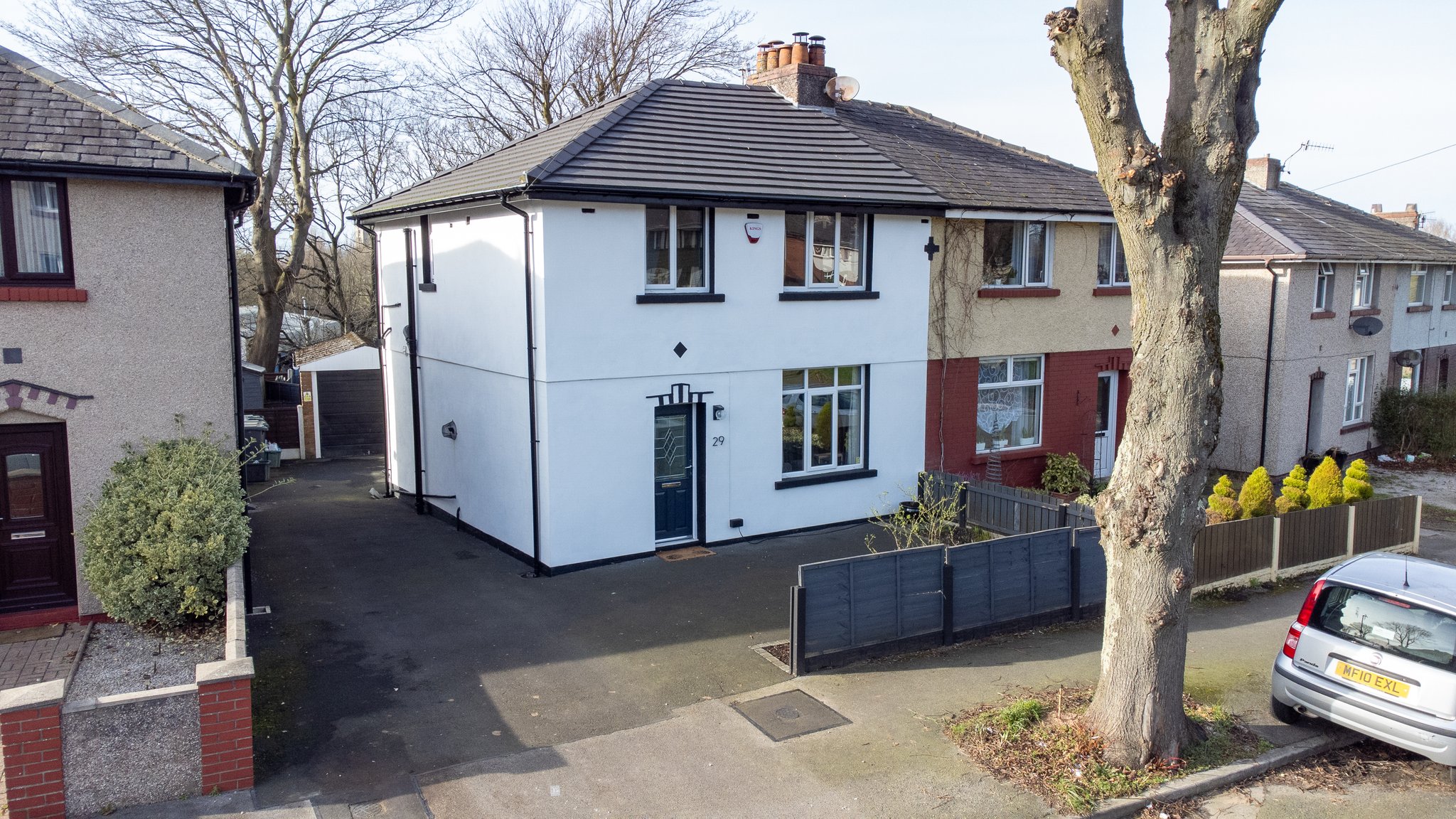3.84m x 2.12m (12' 7" x 6' 11")
The front door opens in to a spacious entrance hall with tasteful Karndean flooring, leading to the Lounge, Kitchen/Diner and stair case. There is also a bespoke under-stairs storage unit, where the boiler is discreetly hidden away.
3.8m x 3.4m (12' 6" x 11' 2")
A cosy carpeted family lounge showcasing an exposed brick feature fireplace, holding a beautiful woodburning stove. This room provides the perfect space for a large sofa, as well as having plenty of space for coffee tables and feature lamps. A large window provides plenty of natural lighting.
6.4m x 3.1m (21' 0" x 10' 2")
(Kitchen 3.2m x 2.8m & Dining Room 3.2m x 3.1m)
A beautiful open plan Kitchen/Diner, boasting modern white units lining two walls, with integrated appliances including Zanussi Hob, Dishwasher, Washing Machine and Fridge. Carndean flooring continues throughout the ground floor, and French Doors offer access to the rear patio and garden.
2.5m x 2.0m (8' 2" x 6' 7")
A gorgeous four-piece suite finished in white, with a modern LED mirror. The walls of the spacious rainfall walk-in shower are lined with slate effect shower boards. There is a cleverly placed free standing bath, a basin, and a beautiful modern finish throughout.
3.6m x 3.4m (11' 10" x 11' 2")
A great size master bedroom with plenty of space for a king size bed and furnishings with a large front-aspect window allowing plenty of natural light to flood the room.
