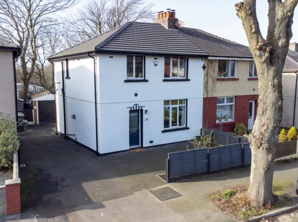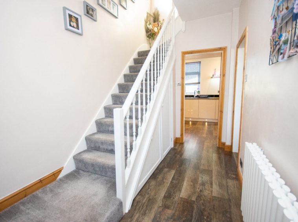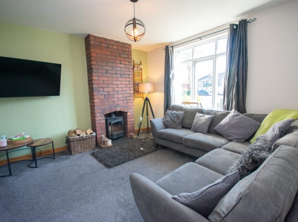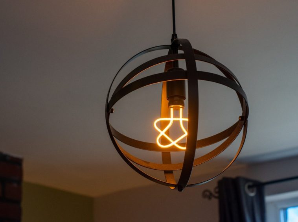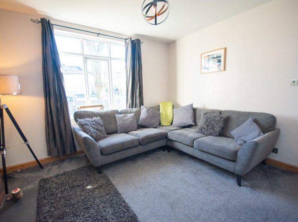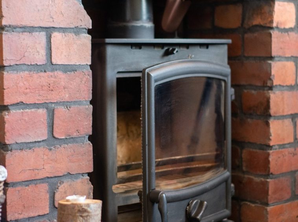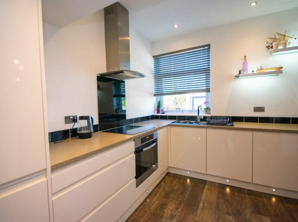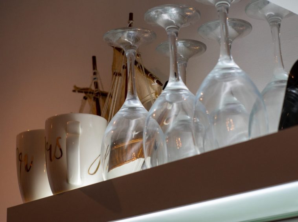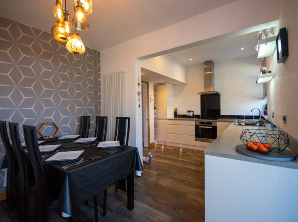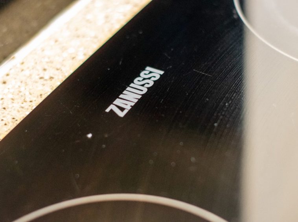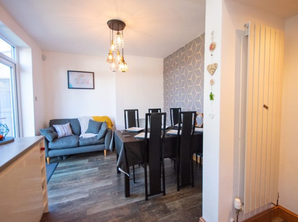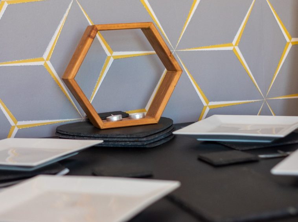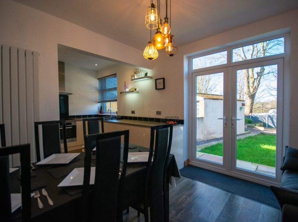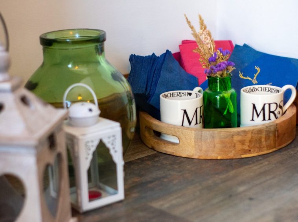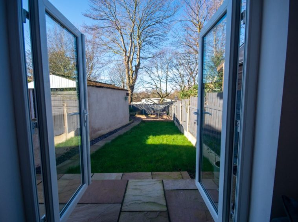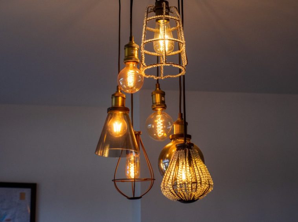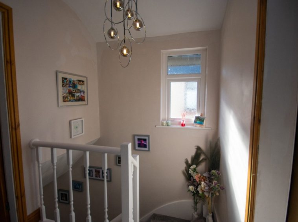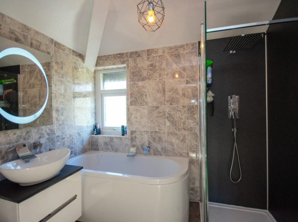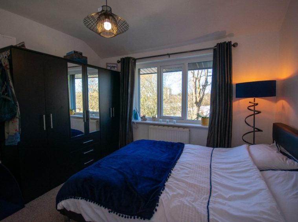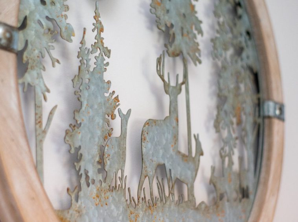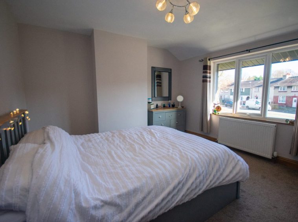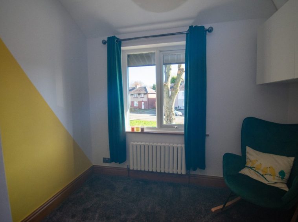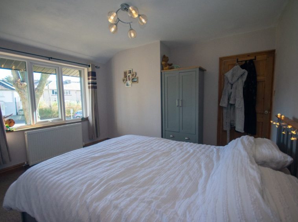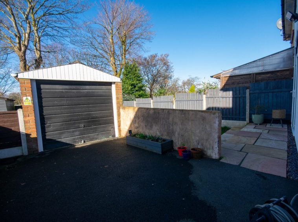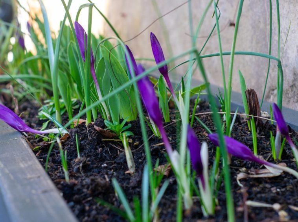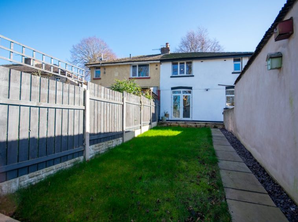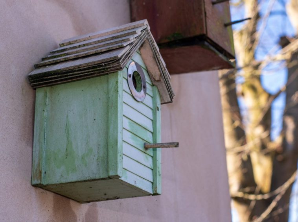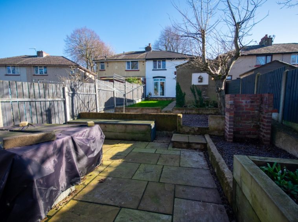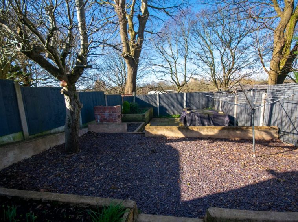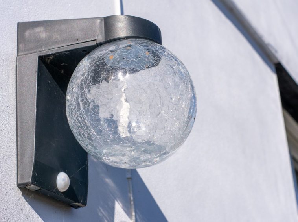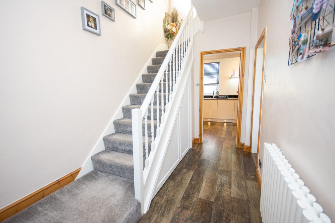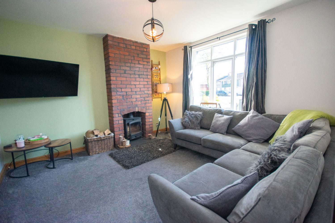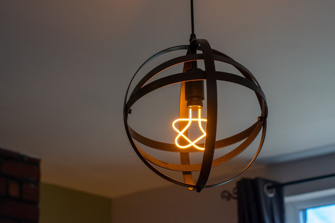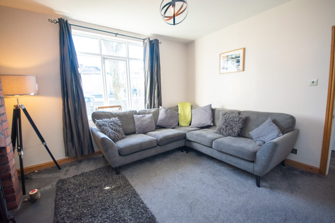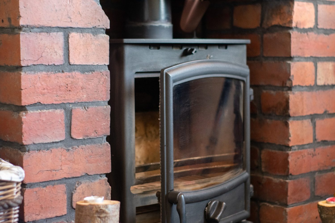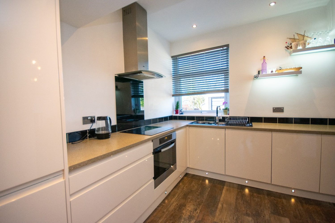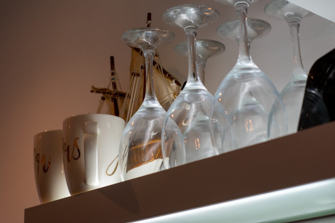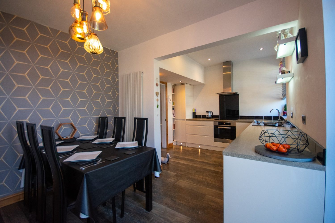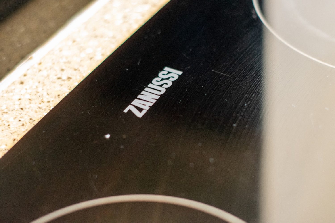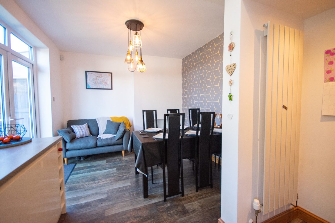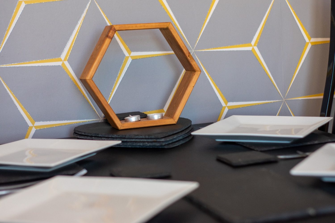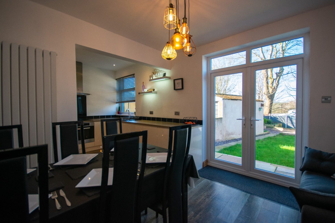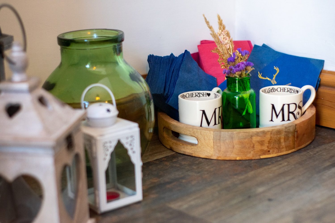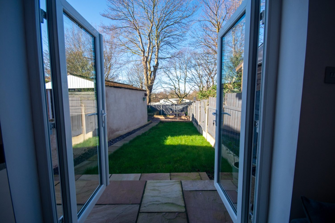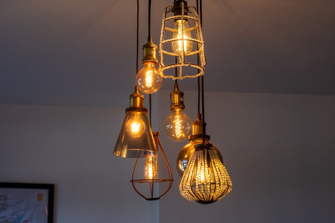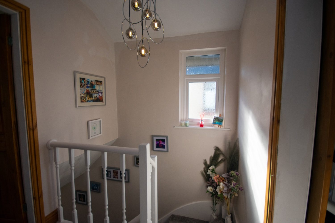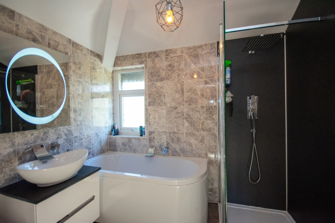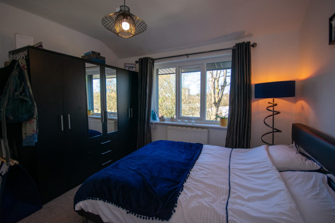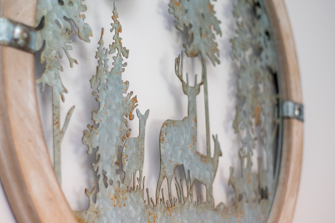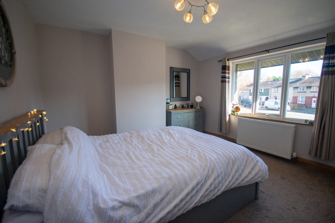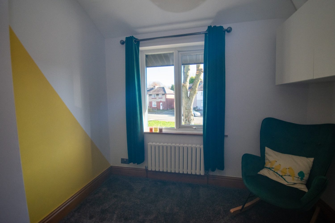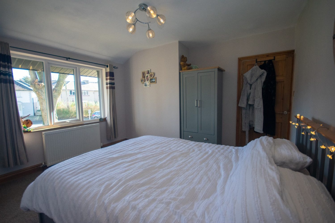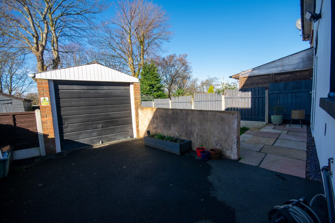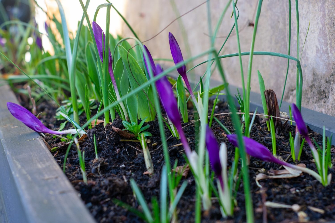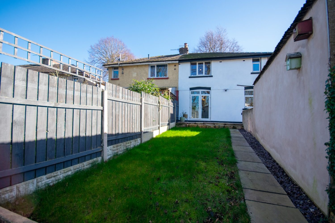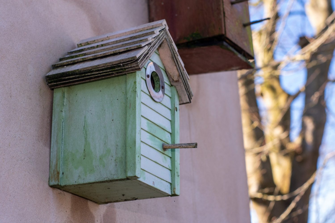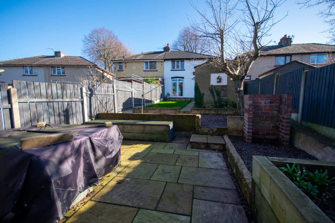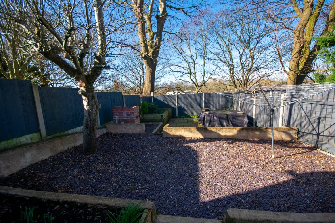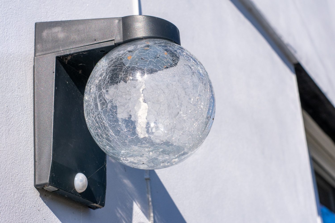Langdale Road, Lancaster
Description
Welcome to Langdale Road, situated in the Newton Area of Lancaster, just South of the River Lune, making this area a highly-sought after family location. There is easy access to the M6 Motorway, Bay Gateway & Lancaster City Centre, which are all
within 5 minutes drive. The house is closely situated to both River and Canal path walk and within walking distance of local parks. The area also provides a great base for Lancaster University & RLI employees.
This property is the perfect first time buy or an excellent next step for young families. The home sits on a quiet plot
of Langdale Road, with plenty of off-street parking due to a large wrap-around driveway, with garage access. A convenience store, Chinese Takeaway, and the highly-recommended Sultan of Lancaster Experience, are found just moments away from the property. Numerous other amenities, including Sainsburys, Lidl, B&M Bargains and Farmfoods, are also found within 10 minutes walk of the home, providing easy access to the essentials.
Through the beautiful glass front door, you are greeted by a spacious entrance hall with bespoke and creative under stairs storage. The hall provides access to the Lounge, Kitchen/Diner and first floor, lined with tasteful
karndean flooring, as is featured throughout the ground floor. The Lounge is found to the right offering a cosy living space with a feature fireplace and large front aspect window. The marvellous open-plan Kitchen/Diner is to the rear, boasting the same modern finish, as is found throughout, with double french doors leading to the rear of the property and garden.
Upstairs, the family bathroom is found to the left, holding a stunning 4-piece suite, finished in white. The
second bedroom is next, with space for a large double bed, and a large window providing views over the rear. The Master Bedroom is found next door, at the front of the property, with a large front-aspect window. The third bedroom is also found to the front of the property and is currently used as a nursery. The landing also provides access to a large, lit and boarded loft space for additional storage.
Externally, there is a landscaped, tiered garden, with Indian stone paving, lawn space, raised flower beds and even a BBQ area! There is access to a great-size garage which is covered by the property’s app operable, fitted alarm system . There has been creative use of the car pit, providing additional underfloor storage .
Additional info:
Pyronix Alarm System Fitted, inclusive of Garage.
App-operable Heating System
Fully-boarded Loft Space with max Headheight of 1.4m
New Carpets Fitted & Karndean Flooring Throughout
Council Tax Band A
EPC D with Potential B (subject to change due to EPC being carried out pre-renovation)
Details

3
1
Yes
Yes
Key Features
- Recently Rendered in Contemporary Black & White
- Roof Recently Replaced
- Modern Carndean Flooring Throughout
- Perfect Family Home
- Moments Away from River Lune & Lancaster Canal
- Excellent Access Routes & Transport Links
- Renovated to an Extremely High Standard
- Great Size Garden
- Detached Garage
- Fully Alarmed / Security System
Highlights
- Driveway
- Garage
- Garden
- Outbuildings
- Parking
- Patio
- Wood Burner
Room Descriptions
Entrance Hall
Description:
The front door opens in to a spacious entrance hall with tasteful Karndean flooring, leading to the Lounge, Kitchen/Diner and stair case. There is also a bespoke under-stairs storage unit, where the boiler is discreetly hidden away.
3.84m x 2.12m
Kitchen/Diner
Description:
A beautiful open plan Kitchen/Diner, boasting modern cream units lining two walls, providing plenty of storage. This room also boasts integrated appliances including a Hob, Oven, Washing Machine and Fridge. Karndean flooring continues throughout. The dining area allows space for a small sofa and a table that can seat up to 8-people. French Doors offer access to the rear patio and garden.
3.2m x 2.8m & 3.2m x 3.1m
Lounge
Description:
A cosy carpeted family lounge showcasing an exposed brick feature fireplace, holding a beautiful woodburning stove. This room provides the perfect space for a large sofa, as well as having plenty of space for coffee tables and feature lamps. A large window provides plenty of natural lighting.
3.8m x 3.4m
Family Bathroom
Description:
A gorgeous four-piece suite finished in white, with a modern LED mirror. The walls of the spacious rainfall walk-in shower are lined with slate effect shower boards. There is a cleverly placed free standing bath, a basin, and a beautiful modern finish throughout.
2.5m x 2.0m
Master Bedroom
Description:
A great size master bedroom with plenty of space for a king size bed and furnishings with a large front-aspect window allowing plenty of natural light to flood the room.
3.6m x 3.4m
Bedroom Two
Description:
A second good-size room with rear-aspect views over the garden and trees beyond, currently holding a double bed and large wardrobe unit.
3.4m x 3.2m
Bedroom Three
Description:
Currently used as a nursery, this room is perfect for a young child's bedroom, playroom or perhaps an office space. It is also perfectly usable as a single bedroom.
2.6m x 2.3m
External
Description:
Garden - A gorgeous tiered garden, featuring Indian stone paved patio, lawn space, raised flower beds, a BBQ area and hidden storage solutions for gardening tools. The far end of the garden could be the perfect private spot for a Hot Tub or home bar!
Garage - A good size garage with a fitted alarm system in place accessed by an up & over door via. the driveway, and additional storage below ground level.
Energy Class
- Energetic class: D
- Global Energy Performance Index:
- EPC Current Rating: 64 (D)
- EPC Potential Rating: 83 (B)
- A+
- A
- B
- C
-
| Energy class DD
- E
- F
- G
- H
Address
- Address 29 Langdale Road, Lancaster, UK
- Town/City Lancaster
- County England
- Postcode LA1 3NT


