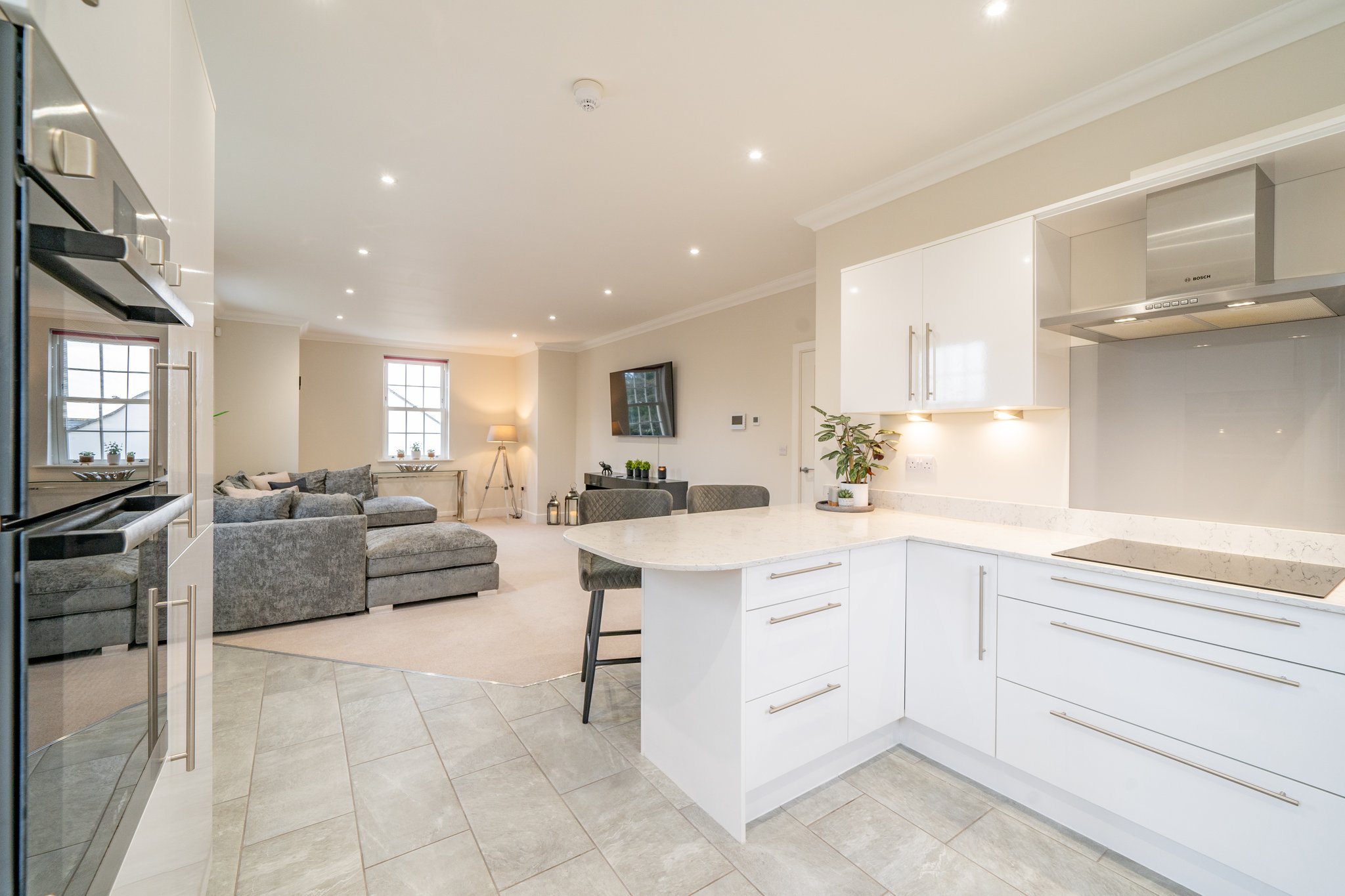5.72 x 1.08 (18'9" x 3'6") -Approx
The Apartment is accessed via a first floor front door leading into the hallway. A long carpeted hallway with alarm panel and sensors, wall-mounted coat rack with integrated storage, temperature control panel for the underfloor heating and a useful storage cupboard. The cupboard houses the fuse board and incoming phone line connections.
As you step through the doors you are greeted with thick luxurious carpet and the underfloor heating gives a gentle ambience to the space.
Neutral décor gives a sense of space and you are keen to hang up your coat and explore this magnificent space.
6.72 x 4.77 (22'0" x 15'7") Approx
At the end of the Entrance Hallway you will find the Living Room, which offers modern living with an open plan design to the Kitchen and Dining space.
With no less than five large double glazed, sash style windows, the light as you enter is simply sublime.
The neutral décor and luxurious carpet welcomes you home after a long day and invites you to sit on a large comfy sofa to watch a movie or entertain friends in the clean lined kitchen.
The Living Room is fitted with a wall mounted Tv bracket where a multi media panel is neatly hidden away.
Each room is fitted with a heating control panel where you can independently change the temperature of each room.
There is also the smart intercom system where you can screen visitors before allowing access to the building.
3.35 x 3.04 (10'11" x 9'11") Approx
A neutral tiling scheme on the floor demarks the space form the living room into the kitchen and is a porcelain, wide plank design. With the underfloor heating keeping toes toastie, make your way into the Kitchen to cook up a storm!
This clean lined space is fitted with a range of high gloss white wall and base units and complementary white flecked quartz work surfacing and breakfast bar. Stainless steel Franke double sink and drainer with chrome mixer tap, wine rack. Integrated Worcester Bosch combi boiler, Integrated Bosch appliances include electric hob with glass splashback and stainless steel extractor fan over. It also includes a double oven, dishwasher, washing machine and fridge freezer.
Under cupboard LED lights gives a contemporary feel to this elegant heigh ceiling space.
The views from the dual aspect kitchen windows are to the rear of the building and overlook the immaculately manicured lawns and mature planting.
The breakfast bar will seat four but for a more formal dining experience, there is space to house a dining table under the window in-between the kitchen and living space.
The view from this window gives a glimpse of Lowther Castle and the far reaching fells of the Lake District.
4.24 x 3.33 (13'10" x 10'11") Approx
Relax and unwind in this tranquil space where privacy in guaranteed, thanks to the beautiful attached En-suite.
The room has those heigh ceilings with elegant coving and the space is capacious enough to accommodate large pieces of furniture, including a king sixed bed, without impacting on the floor space.
A neutral tine dominates and the sash windows allow beautiful Cumbrian light to flood in.
The temperature control panel ensures that the room is a constant temperature, essential for those who enjoy a cooler room than the rest of the home.
1.76 x 1.71 (5'9" x 5'7") Approx
The Ensuite to the Master Room is an elegant space in which to refresh after a long day at work or out on the Fells.
Part painted and part panelled and fitted with a three piece suite comprising shower cubicle with mains shower and Kohler water controls and waterfall showerhead, wall-mounted WC and sink integrated within a vanity unit. Mirror with LED lights and clock. Electric chrome towel radiator and extractor fan.
3.96 x 3.05 (12'11" x 10'0") Approx
The second bedroom of Apartment 5 has also been meticulously designed to capture beautiful views through large sash windows and gives a sense of space thanks to the heigh ceilings.
The temperature control panel will allow guests to enjoy their own preferred ambiance and the multi media panel will give them the luxury of enjoying a streamed movie at bedtime.
2.85 x 2.23 (9'4" x 7'3") Approx
Adjacent to Bedroom Two you will find the conveniently located Bathroom.
Part painted and part panelled En-suite fitted with a three piece suite comprising full sized bathtub with chrome mixer taps and shower attachment and shower screen, wall-mounted WC and sink integrated within a vanity unit. Mirror with LED lights and clock. Electric chrome towel radiator and extractor fan.
The underfloor heating will ensure those toes are warm as you step out of your morning shower or rise from a luxurious soak in the bathtub.
