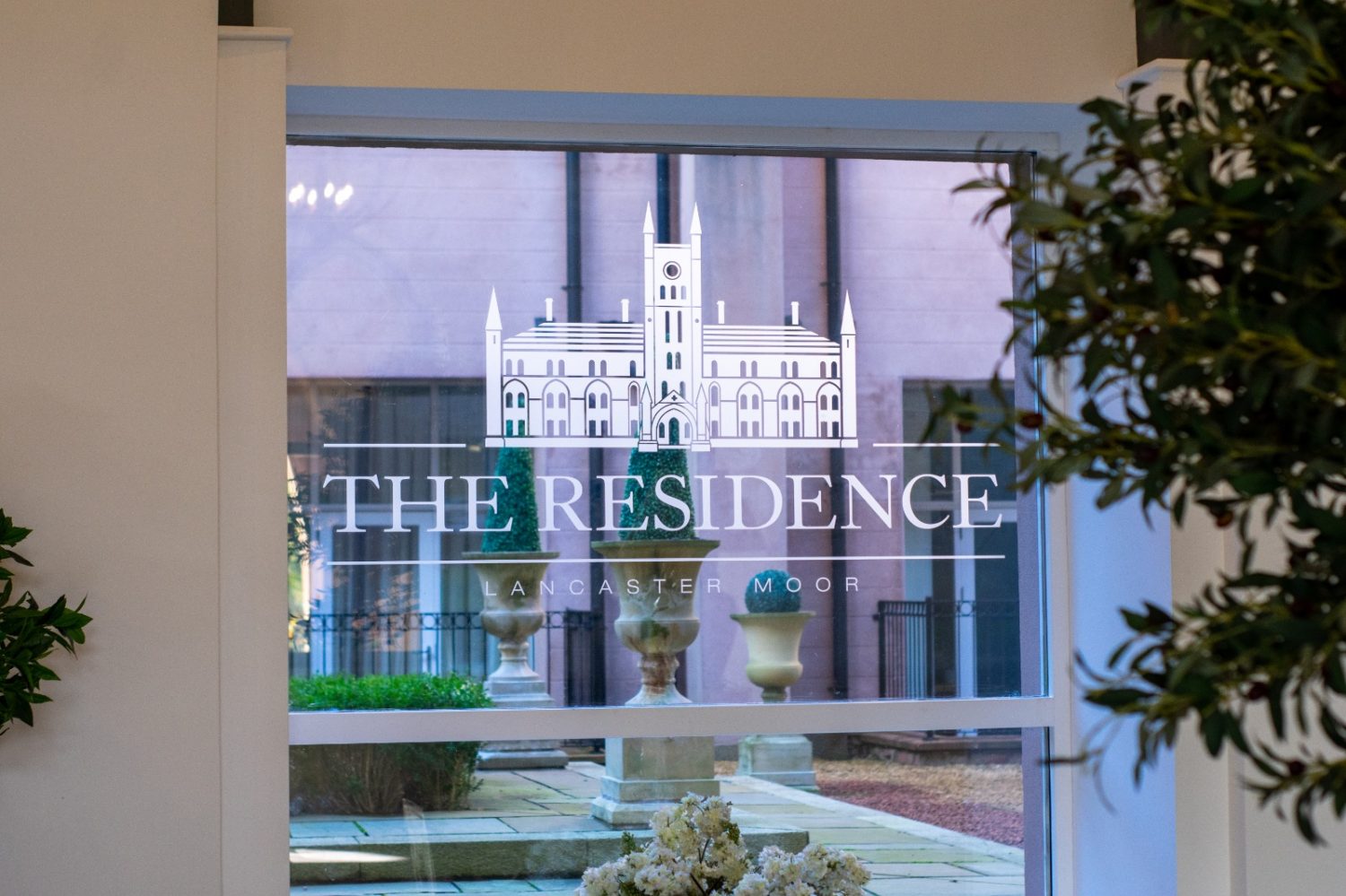The Residence, Kershaw Drive, Lancaster
The Residence, Kershaw Drive, Lancaster
Description
A majestic duplex apartment with exemplary modern living, splendid views & more!
This is The Residence, an exquisite living experience within a Grade II listed development – this beautiful apartment boasts three double bedrooms and three gorgeous bathrooms! Meticulously maintained, this is a home set across two floors which appeals to a wide range of buyers; not only for the luxurious standard of living but the generous living space providing more than enough room for a family to enjoy. This stylish apartment also benefits from two allocated parking spaces in the private car park.
Stunning views are complimented by original features; there are magnificent communal grounds and gardens surrounding the elegant building. The Residence is set in a conservation area in a great location: situated close to Lancaster City Centre, providing a wide range of high street and independent shops, bars and pubs, and excellent schools – with the highly rated Boys and Girls Grammar Schools, and Ripley St Thomas within easy reach. There are nearby bus routes, the M6 motorway junction 33, Lancaster University, Lancaster Royal Infirmary and the locally renowned Williamson Park on the doorstep.
Access to the apartment is from the resplendent vestibule, there is a choice of either the lift or stairs. The entrance hall has a handy closet storage facility perfect for hanging coats and stowing away shoes, and there is also a restroom from the hallway with low flush WC and wash hand basin. From the hall you enter into the impressive open plan living – you are met with a feeling of space complimented by high ceilings and sash windows with beautiful views. The lounge leads onto the kitchen diner area; with an abundance of solid wood units and vast granite worktops, tiled flooring, Belfast sink and AEG appliances including oven, hob, micro-oven, fridge freezer, and dishwasher. Leading back into the entrance hall, there is a couple of steps up to the spacious first bedroom with double built in wardrobes, and its own en-suite with waterfall shower, low flush WC and wash hand basin. Each of the bathrooms are stylish, fully tiled and all of which are complimented with under floor heating.
Upstairs there are two more fabulous bedrooms, the second bedroom benefitting from its own en-suite. This has another waterfall shower, low flush WC and wash hand basin. There are no queues to use the bathroom in this home! The third bathroom, which is the family bathroom, features another low flush WC, wash hand basin and lovely sunken bath. The third bedroom is yet another double room with views onto the sun terrace – which is a wonderful piazza area to sit and while away the sunny afternoons, with space for table and chairs and flower pots, with views from here looking out onto the grand building and the manicured communal gardens.
Directions – From Lancaster town hall, head up towards Williamson Park. Continue along this road as it becomes Quernmore Road for 1 mile, passing the Boys Lancaster Royal Grammar School and Williamson Park on your right hand side. Go straight ahead at the mini roundabout and after 0.3 miles, turn left into Kershaw Drive and continue straight on, turning into the third entrance.
Details

3
3
Yes
Yes
Key Features
- Beautiful Duplex Apartment
- Three Double Bedrooms
- Three Bathrooms & One WC
- Communal Grounds
- Two Allocated Parking Spaces
- Private Balcony Seating Area
- Gas Central Heating & Double Glazing
- High Specification
- Sought-after Location
- Stunning Views
Highlights
- Driveway
- Garden
- Parking
- Patio
Room Descriptions
Entrance Hall
Description:
Welcoming and spacious entrance hallway featuring useful closet storage cupboard, and handy WC facility.
Lounge
Description:
Impressive open plan living area with high ceilings and sash windows with beautiful views
5.7m x 4.3m
Kitchen Diner
Description:
Room to cook and enjoy with an abundance of solid wood units, vast granite worktops, and integrated appliances.
4.3m x 3.5m
Bedroom One
Description:
Opulent master bedroom with stylish built in wardrobes and access to lovely en-suite.
3.9m x 3.1m
En Suite
Description:
En-Suite to the master with underfloor heating, waterfall shower, low flush WC and wash hand basin.
Landing
Description:
Access to All The First Floor Rooms; Bedroom Two, Second En-Suite, Bedroom Three, Family Bathroom And Access to the External Sun Terrace.
Second En Suite
Description:
Beautiful en-suite with underfloor heating, waterfall shower, low flush WC and wash hand basin.
Family Bathroom
Description:
Third bathroom with underfloor heating, featuring low flush WC, wash hand basin and lovely sunken bath.
Bedroom Three
Description:
Double third bedroom with views onto the sun terrace.
3.4m x 2.8m
Sun Terrace
Description:
Veranda seating area overlooking the Communal Gardens of The Residence – the perfect sun trap and ideal for private, al fresco dining in the warmer months.
Energy Class
- Energetic class: B
- Global Energy Performance Index:
- EPC Current Rating: 81 (B)
- EPC Potential Rating: 81 (B)
- A+
- A
-
| Energy class BB
- C
- D
- E
- F
- G
- H
Address
- Address North Wing, The Residence, Lancaster LA1 3TF, UK
- Town/City Lancaster
- County England
- Postcode LA1 3TF
























































