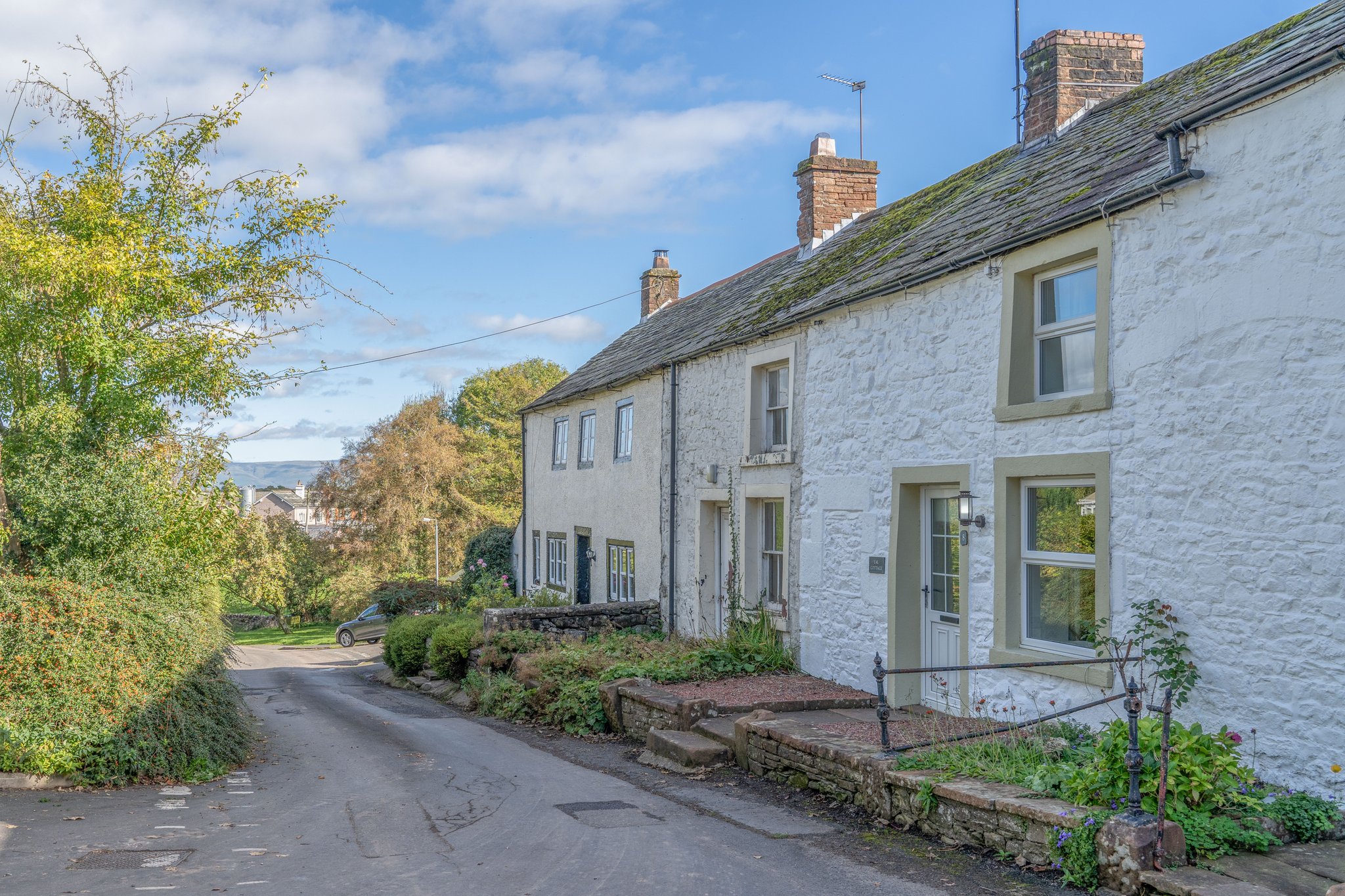5.2m x 5.01m (17' 1" x 16' 5") Approx
Stepping through the front door of l'al Cottage, you are greeted by the cosiest of rooms. The main feature being the amazing sandstone fireplace where a modern log burner sits on top of a sandstone hearth. The roaring blaze will welcome you home after a long day on the Fells and after kicking off muddy boots, toast those toes in front of this magnificent fireplace.
The room's decor is light and bright with muted tones. The fusion of modern and traditional has been thoughtfully considered and Laura Ashley wallpaper underneath the quaint staircase, sits beautifully with the exposed sandstone walls and original beams.
Stunning Cumbrian light floods in through the large window where a quiet village view can be enjoyed.
Behind the dividing wall of exposed stone you will find a dining nook which is large enough for the family and friends to gather and enjoy a meal.
1.40m x 4.94m (4' 7" x 16' 2") Approx
The Kitchen of L'al Cottage is bright and has lovely views out to the patio garden.
There is a range of undercounter and eye level units in a modern grey finish with a grey square tiled laminate flooring running throughout.
There is a space for a washing machine and an integral dishwasher is conveniently located close to the black sink and drainer.
The oil fired boiler is floor mounted and positioned at the end of the Kitchen.
There is a two ring induction hob inserted into the neutral toned granite effect worksurface, and an eye level oven in a stack unit adjacent to a larder unit.
A half glazed exterior door leads to the garden and allows more of that Cumbrian light to flood through
2.13m x 2.13m (7' 0" x 7' 0") Approx
The Bathroom of L'al Cottage is large enough to accommodate long soaks in the tub after a day of exploring Cumbria or a refreshing shower in the full sized shower enclosure with ornate modesty screen.
The tiling is in plum with a contrasting cream and plum design.
The opaque double glazed window is garden facing and there is a pedestal sink and low flush WC
4.17m x 2.82m (13' 8" x 9' 3") Approx
With Lovely views out to the village and wooden lintels above the window, Bedroom One is utterly charming in its location and decor.
Large enough for a double bed and free standing furniture, the Bedroom is cosy enough to ensure a restful nights sleep but roomy enough to feel spacious.
2.81m x 2.12m (9' 3" x 6' 11") Approx
Currently used as a twin room, Bedroom Two has charming views out to the patio garden and is light and airy.
The wooden beam over the bedhead nook adds a characterful charm to the room and is a great space to welcome guests.
The patio garden is a raised garden with stone steps that lead to the seating area.
The garden is paved with small gravel areas and is easy to maintain.
There is a small shed where garden tools or a bike can be housed and the property's oil tank is secluded by trellis to the rear of the patio.
Access to the garden can be made from the kitchen or via a small pathway where there is right of access for residents of L'al Cottage.
The cottage is connected to mains water and drains and is heated by oil central heating.
