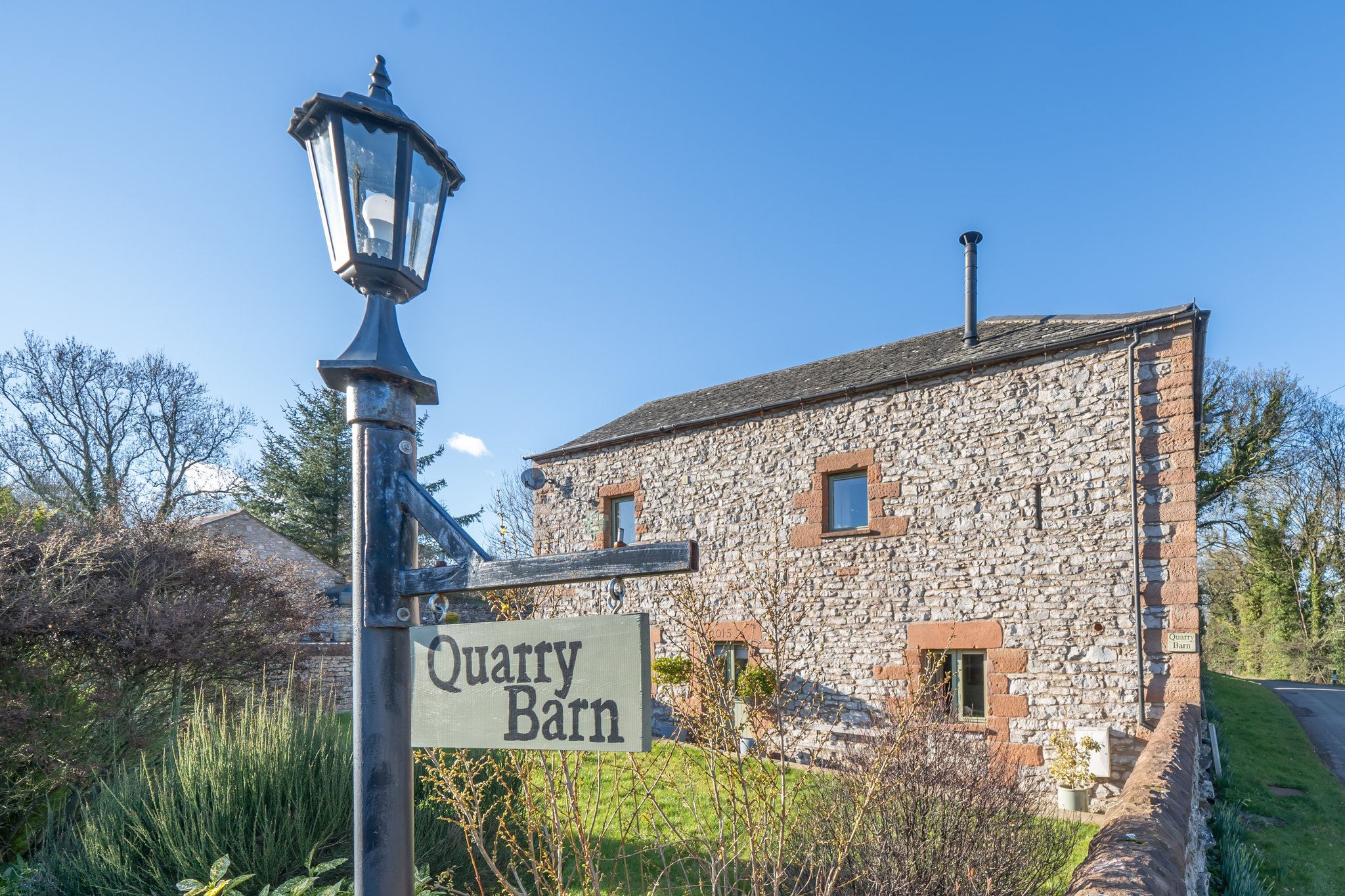2m x 2.8m (6' 7" x 9' 2") Approx
The entrance to Quarry Barn gives the first hint of how beautiful the property is. A stone door frame gives away the age of the building and entices you into this stunning home.
This room is perfect for kicking off those muddy boots and storing coats and umbrellas. Beyond the Boot Room there is a large storage cupboard (0.4 x 0.9m) where more coats can be hung if you would rather they were kept away from the main entrance or this could be used as a Pantry cupboard if preferred.
5.5m x 5.2m (18' 1" x 17' 1") Approx
The jewel of this beautiful home, the Kitchen Diner of Quarry Barn is large and spacious with spectacular views form every window.
The calming tones if the 'Pale Stone' cupboards compliments the oak finish of the worksurface and was newly installed during the conversion in 2015.
The large Rangemaster electric oven and hob are in black which gives interest and contrast to the room. The range is housed inside a large surround which makes the most stunning centrepiece to the room.
The Combi Boiler is housed in a cupboard to the left of the room, adjacent to the Cloakroom and has enough space to air clothes on a dreary day!
The Kitchen is large enough to accommodate a roomy dining table which would be perfect for family meals or a Christmas feast!
The dramatic pendant lights drop and allows the eye to travel to the high ceilings. The room has a homely feel with elegant touches and styling that is both contemporary and traditional.
5.3m x 5.7m (17' 5" x 18' 8") Approx
Walking into the Lounge of Quarry Barn is a delight upon the senses...the heat radiates from the multifuel stove which crackles and glows within its chimney nook. The light emanates from multiple windows which all allow wonderful views across rolling hills, bubbling becks or village walks.
The room allows glimpses of its agricultural past with small details like nook windows set into its thick and protective walls.
The large patio doors lead out onto a small balcony which is protected by black railings and a few stone steps lead you down the rear patio where Morning Coffee can be enjoyed.
1m x 1.4m (3' 3" x 4' 7") Approx
Situated at the top of the landing and adjacent to the Living Room, the useful Cloakroom is decorated in neutral tones and the sleekness of the sanitaryware adds to its clean lines.
2.7m x 4.4m (8' 10" x 14' 5")Approx
The Master Bedroom is cheery and relaxing. Located next to the Family Bathroom, the room has a front garden aspect and is neutrally decorated.
The elegant touches make it the perfect room to relax in and is at the end of the main bedroom corridor, thus allowing a tranquil nights sleep away from the rest of the family!
3m x 2.28m (9' 10" x 7' 6") Approx
Another double room and another gorgeous view. The room is again dressed in neutral tones and is calm and peaceful. The room is large enough to accommodate a king sized bed and other large bedroom furniture.
3m x 3.3m (9' 10" x 10' 10") Approx
The first of the Bedrooms as you enter from the staircase to the lower level of the house, Bedroom Three offers charm and grace with lovely views to the front aspect.
A double room that has a 'Cottage' feel thanks to its styling and decor.
