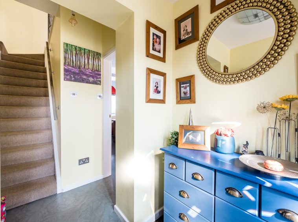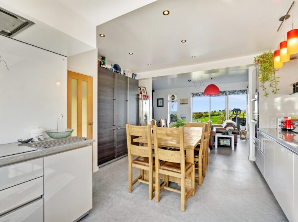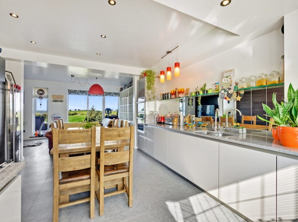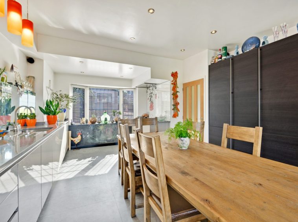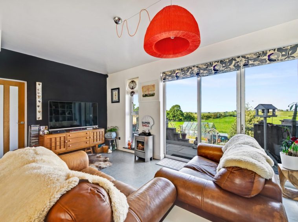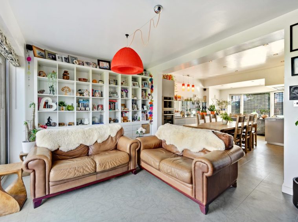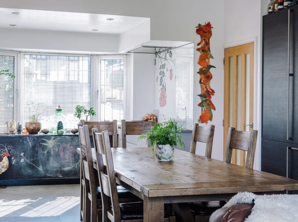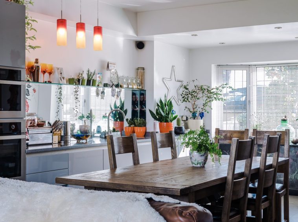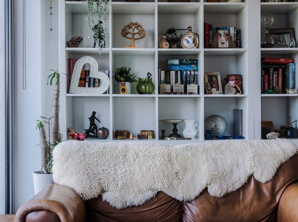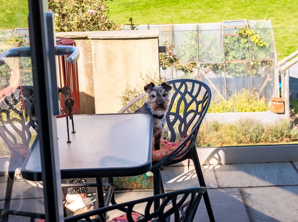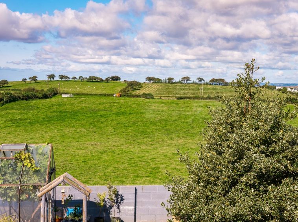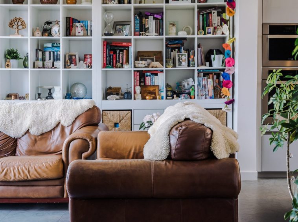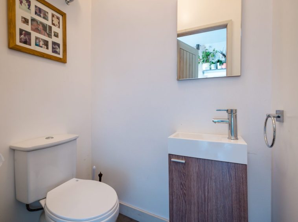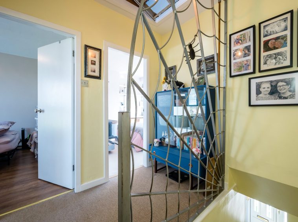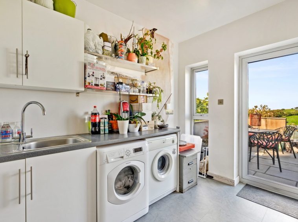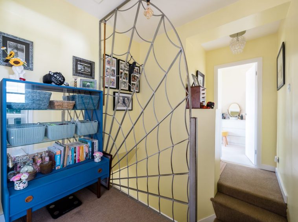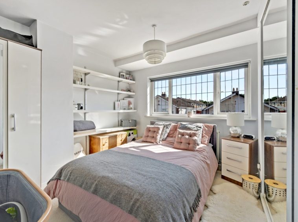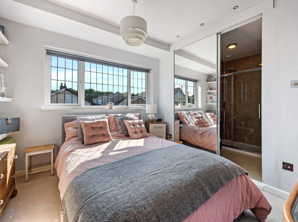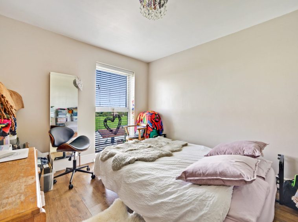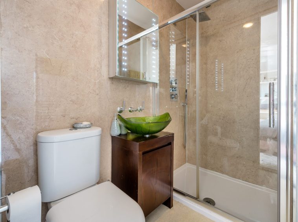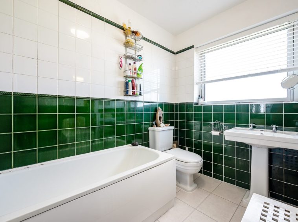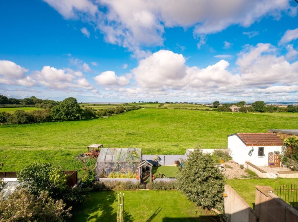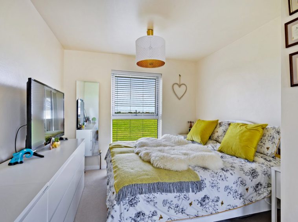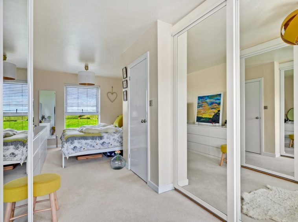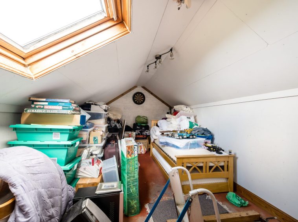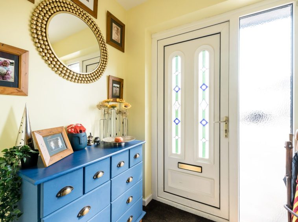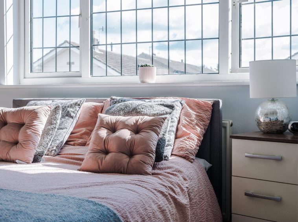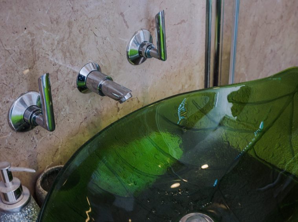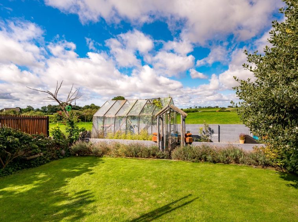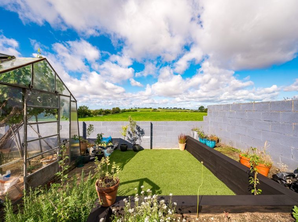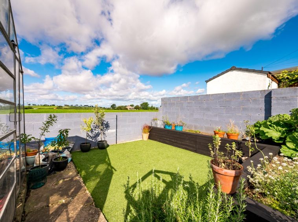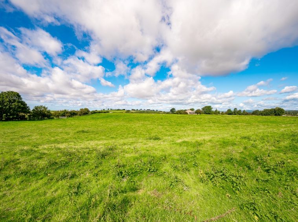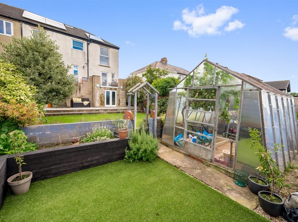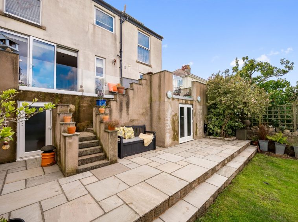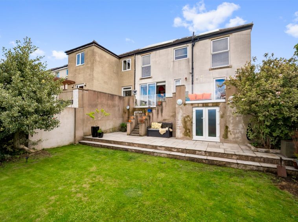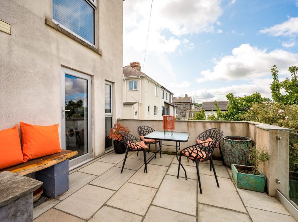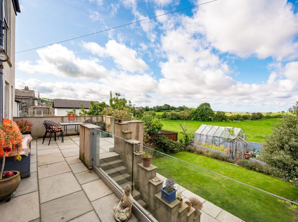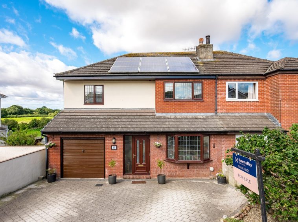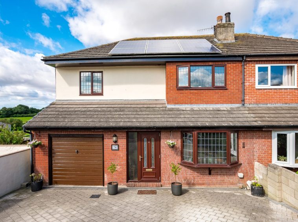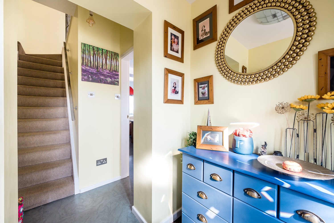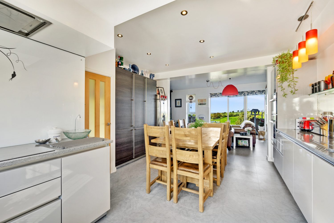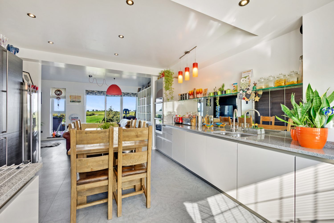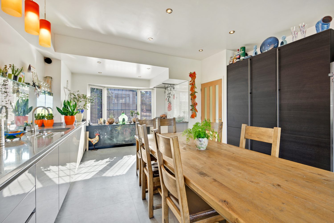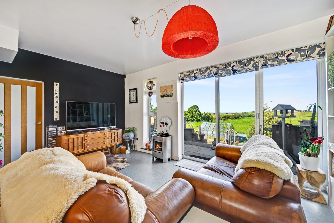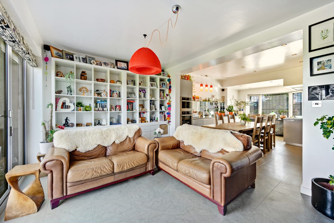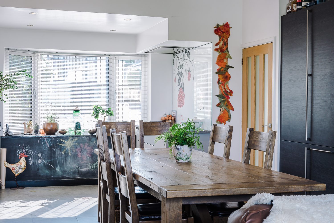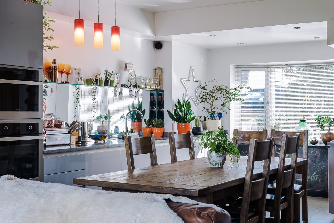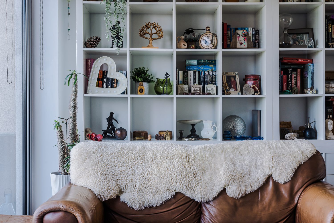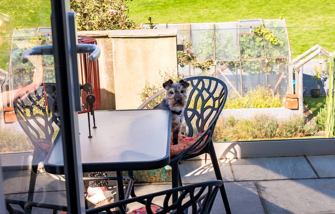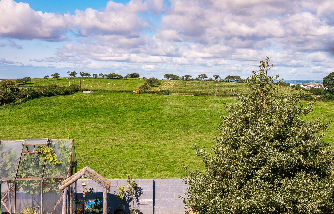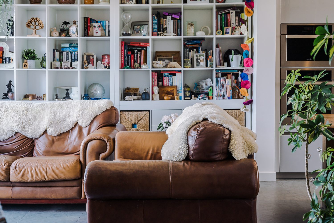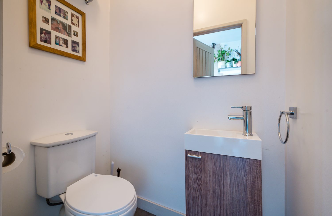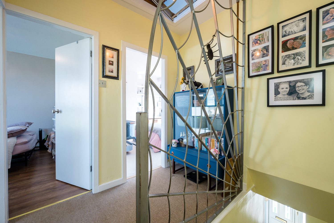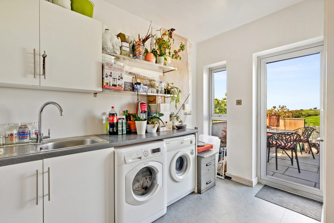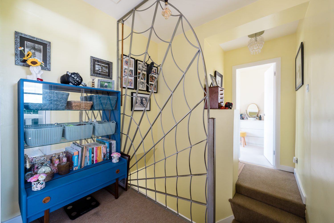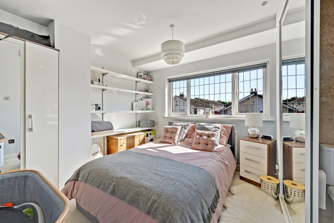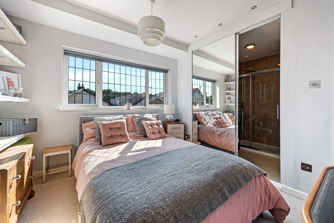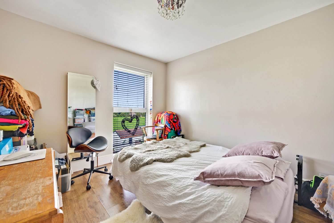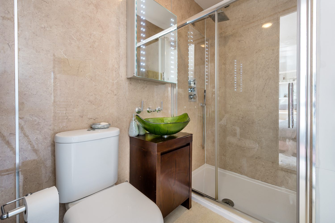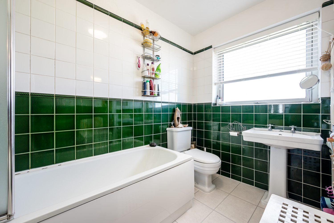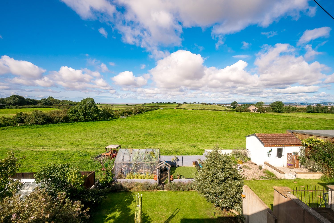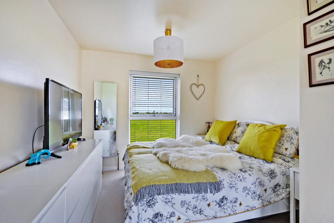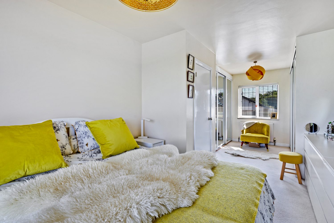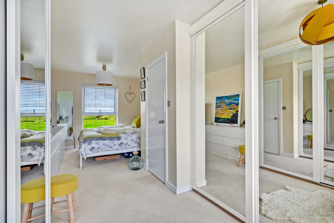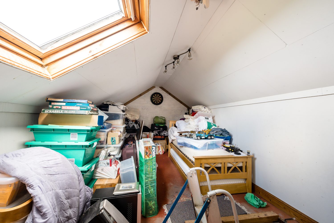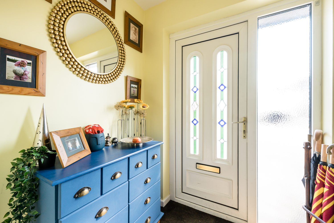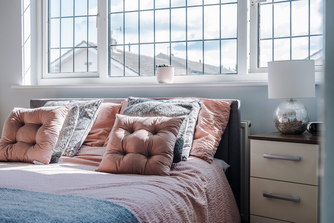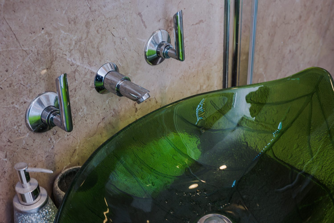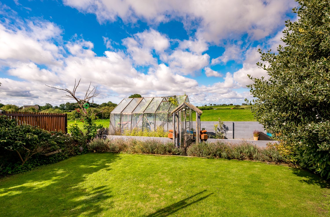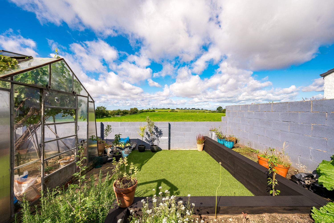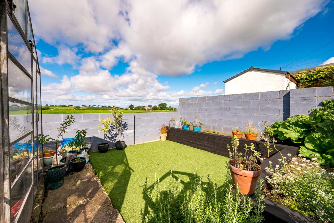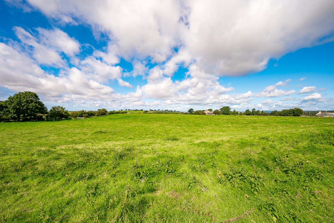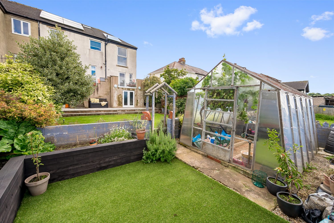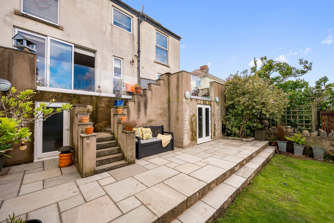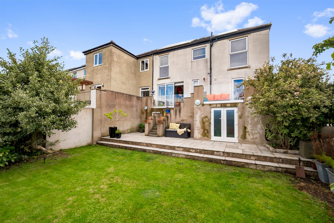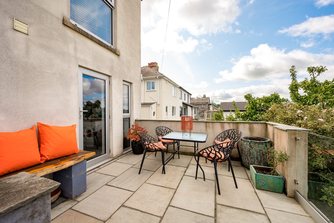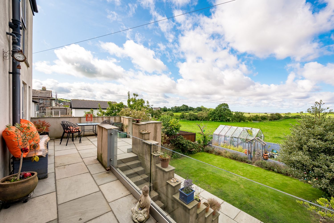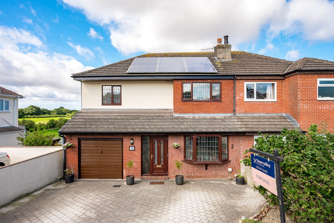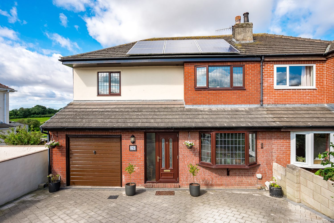The Drive, Carnforth
Description
Nestled within the idyllic embrace of Crag Bank, Carnforth, a masterpiece of architectural refinement awaits your arrival. Presenting 26 The Drive, an immaculate 3-bedroom semi-detached residence exuding an aura of timeless grandeur.
This abode promises not just a home, but an elevated lifestyle graced by luxurious comforts and a wealth of possibilities.
Your journey commences with an enchanting facade that seamlessly marries red brick with white render, a harmonious prelude to the treasures that lie within. Your arrival is heralded by an impressive driveway, an expanse of paved elegance that accommodates three vehicles with an effortless flourish. A beckoning up-and-over door reveals the integral garage, an embodiment of convenience and security.
Crossing the threshold, an illuminated entrance hall envelops you in an inviting ambience. The grand ascent to the first floor beckons with a gracious staircase which elevates heavenward, setting the stage for the beauty that unfurls.
To your left, the heart of this residence flourishes in an open-plan symphony of mastery and relaxation. The kitchen, a culinary sanctuary bedecked in pristine white, boasts a cavalcade of fitted units that embrace the walls and beyond into a captivating bay window. Luxurious countertops, a testament to tasteful design, effortlessly contrast with the cabinetry, all framing a tableau of fully integrated culinary appliances. A resplendent dining table, a centre of congregation and gastronomical delight, graces the expanse while underfloor heating imparts a cozy warmth to the surroundings.
The space flows seamlessly into the lounge, where bi-fold doors transcend the boundaries between indoor and outdoor, opening onto a picturesque balcony that surveys the wondrous panorama beyond. A tapestry of views, with sunsets that paint the sky in hues of gold, await your contemplation.
Adjacent to the lounge, a utility room adorned with practical elegance beckons. A restful respite, complete with a convenient WC, this space embraces the utility of life while offering a seamless connection to the garage and yet another door leading to the al fresco haven of the balcony.
The empyreal voyage continues aloft, where three double bedrooms await your restful repose. One of these chambers claims an en suite, a sanctuary of relaxation and rejuvenation. The family bathroom, a symphony of opulence, stands ready to cradle you in its soothing embrace. But the pièce de résistance, a veritable jewel in this architectural crown, the master bedroom with dual aspect views and a stunning dressing space.
A double boarded sanctuary lies concealed within the embrace of the loft. Its potential as an office space or fourth bedroom is bound only by the limits of your imagination, awaiting the final flourish of planning consent to become a living masterpiece.
The garden, an ode to verdant splendour, unfolds before you. The balcony, a sanctuary of panoramic delight, unveils sweeping views that captivate the senses. Gardens zoned with meticulous precision offer patios and lawn spaces, while raised beds and a greenhouse stand as testaments to horticultural mastery. Further enchantment beckons with undercroft storage, a treasure trove accessed through elegant French doors nestled beneath the balcony. A cellar of garden and general storage, this space elevates practicality to the realm of sophistication.
In the tapestry of Carnforth’s charm, this property is more than a residence; it is a symphony of design, potential, and opulent living. Behold, for 26 The Drive stands ready to welcome you to a life where every nuance is a brushstroke on the canvas of elegance.
What3Words///september.vaulting.fingernails
Property Documents
Details

3
3
Yes
Yes
Key Features
- Charming 3-bedroom, 3-bathroom semi-detached property
- Located in the picturesque area of Crag Bank, Carnforth
- Breathtaking panoramic views from various vantage points
- Spacious and beautifully landscaped garden
- Thoughtfully designed interior layout with ample natural light
- Modern and well-appointed kitchen with up-to-date appliances
- Contemporary bathrooms featuring sleek fixtures and finishes
- Close proximity to local amenities, schools, and transport links while enjoying a tranquil setting
- Master Bedroom with internal walk-in wardrobe
- Energy Rating - B
Highlights
- Cellar
- Driveway
- Garage
- Garden
- Parking
Room Descriptions
Kitchen
Description:
The kitchen with fitted cupboards leading through to the lounge
5.2m x 4.1m
Lounge
Description:
The lounge is fitted with bi-folding doors to the outside balcony space
5.2m x 3.2m
Utility room
Description:
The utility room complete with WC and internal access to the garage
3.1m x 3.0m
Bathroom
Description:
Bathroom with rear facing window
2.6m x 2.1m
Bedroom 1
Description:
Bedroom 1 with rear facing window also a dressing space with fitted wardrobes
7.1m x 3.0m
Bedroom 2
Description:
Bedroom 2 with front facing window and ensuite
3.6m x 3.1m
Bedroom 3
Description:
Bedroom 3 with rear facing window
3.5m x 3.1m
Energy Class
- Energetic class: B
- Global Energy Performance Index:
- EPC Current Rating: 83
- EPC Potential Rating: 85
- A+
- A
-
| Energy class BB
- C
- D
- E
- F
- G
- H
Address
- Address 26 The Drive, Carnforth LA5 9JG, UK
- Town/City Carnforth
- County England
- Postcode LA5 9JG


